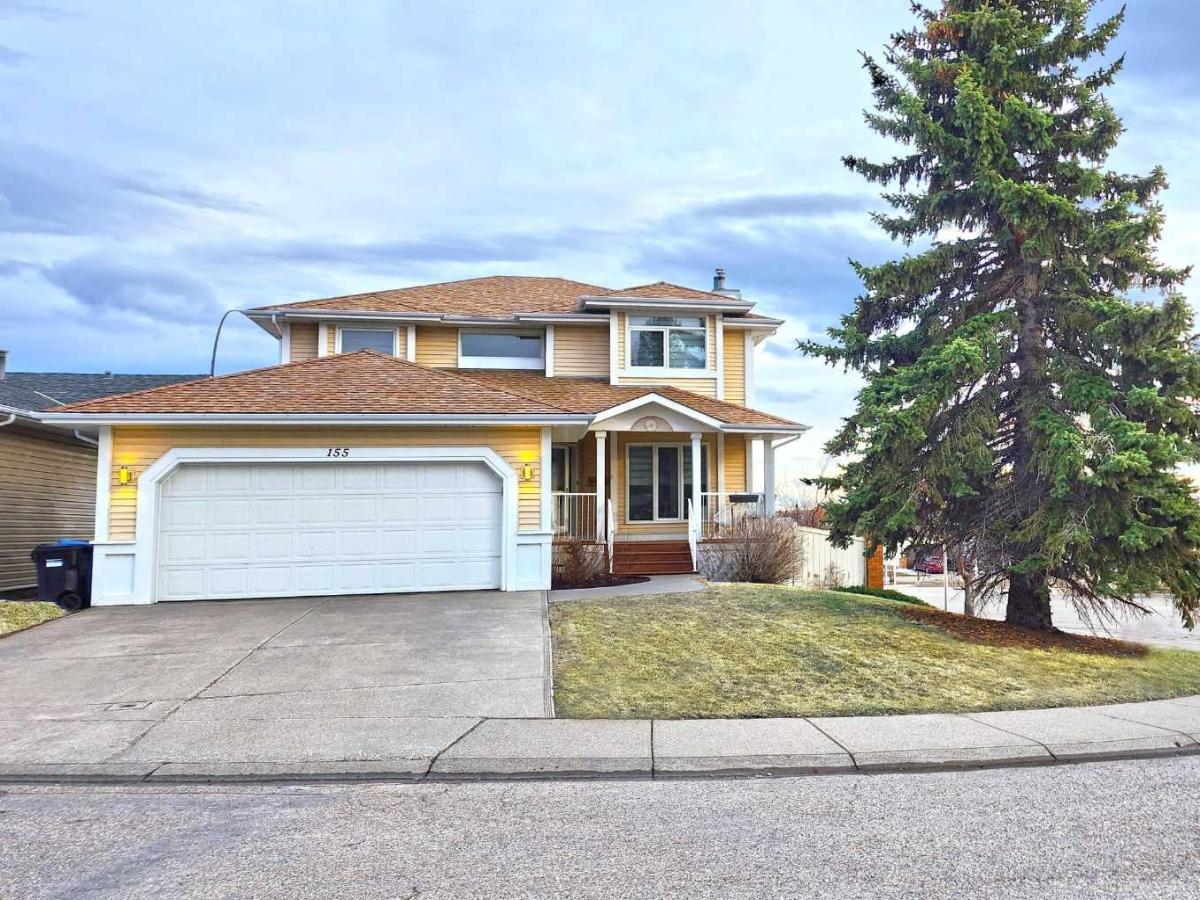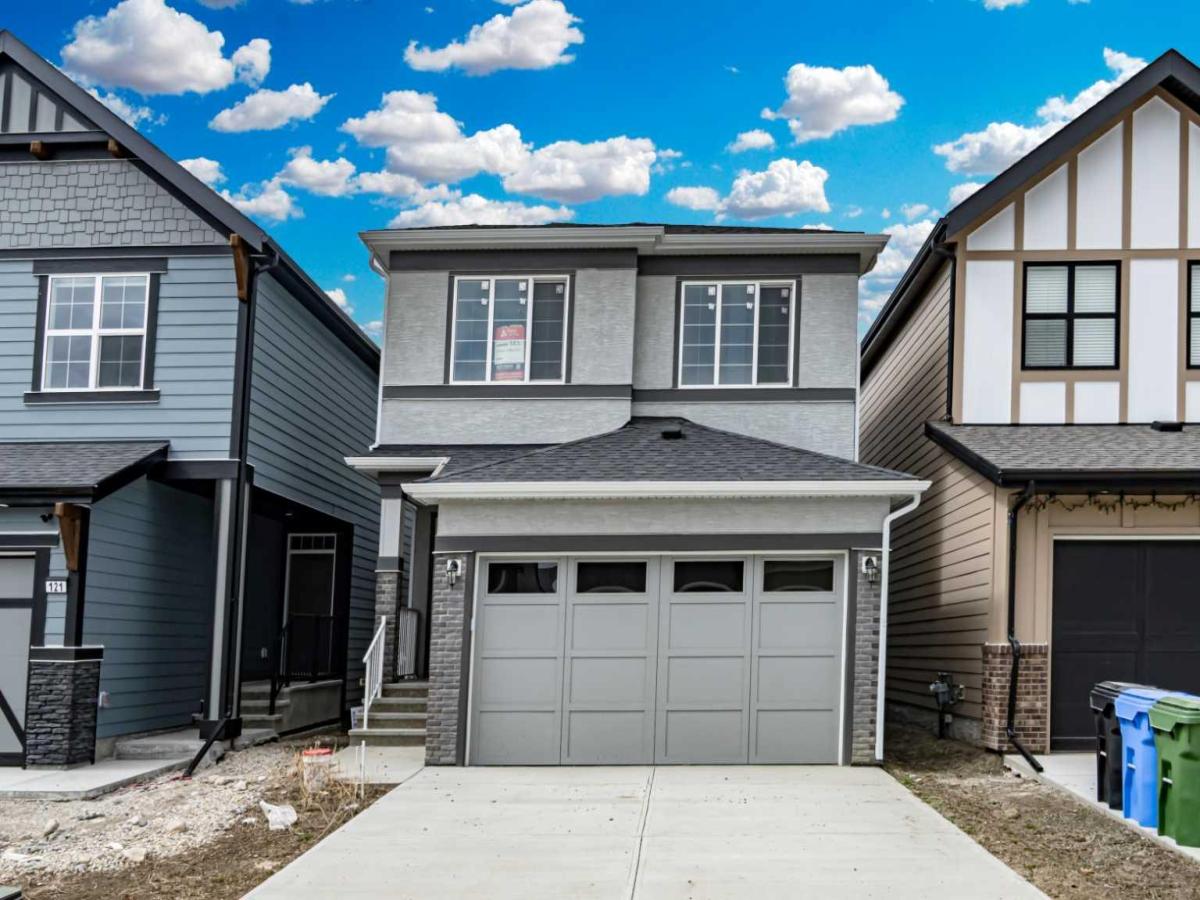Incredible Location | Bungalow | 3-Bedrooms | 2.5 Bathrooms | Finished Basement with Rec Room, Flex Room & Home Office | Harwood, Tile & Capet Flooring | Low Maintenance Landscaping | Covered & Open Air Patio | Garden | Fully Fenced Backyard | Double Detached Garage with 220 Amp | Walking Distance to 3 Elementary Schools, Parks & Playgrounds! Pull up to your new home with incredible curb appeal! The front of this property has low maintenance landscape with a tiered rock garden that leads to the front porch. The front porch is the perfect spot for a morning coffee! Open the front door to a foyer with closet storage and leads to the large living room or the back hallway with the 3 main level bedrooms. The main level is bright with natural light, hardwood flooring and an incredible amount of living space. The kitchen is finished with full height wood cabinets and white appliances. Off the kitchen is a breakfast nook great for small meals; this leads to the backyard and stairs to the basement. The formal dining space is spacious and framed with a large bay window that faces the street. Between the living and dining rooms is a wood fireplace with floor to ceiling brick. The living room is spacious and a great space to relax with the family. The main level has 3 bedrooms and 2 bathrooms. The primary bedroom has a 2pc ensuite bathroom. Bedrooms 2 & 3 on the main level are both great sized and share the main 4pc bathroom with a tub/shower combo. Downstairs has an expansive rec room perfect for a home office, gym, 2nd living room or home theatre. The basement level has 2 additional bedrooms and a 4pc bathroom with a tub/shower combo. The laundry room downstairs has a sink, countertop and cabinet storage! Outside is an incredible back yard where you’ll be proud to host friends and family. Step out the back door to both a covered and open air brick patio. The low maintenance landscaping makes it easy to upkeep! The wrap around stone walkway is great for all times of year! Walk further into the backyard to find raised garden beds for flowers and veg! The rear detached double garage is a mechanic’s dream; outfitted with built in storage shelving and 220 amp electrical. Street parking is readily available in front of the home for your guests! The location of this home can’t be beat; the Silvercreek Park is streets away with walking/bike paths and the Silver Hill Baseball Diamond are minutes away. This home is within walking distance to 3 elementary schools: The St. Sylvester’s French Immersion, Silver Springs School and W.O. Mitchell’s Spanish Immersion. Hurry and book your showing at this incredible home today!
Property Details
Price:
$689,900
MLS #:
A2124387
Status:
Active
Beds:
3
Baths:
3
Address:
7376 Silver Springs Road NW
Type:
Single Family
Subtype:
Detached
Subdivision:
Silver Springs
City:
Calgary
Listed Date:
Apr 22, 2024
Province:
AB
Finished Sq Ft:
1,254
Postal Code:
343
Lot Size:
5,715 sqft / 0.13 acres (approx)
Year Built:
1976
Schools
Interior
Appliances
Dishwasher, Dryer, Electric Stove, Garage Control(s), Range Hood, Refrigerator, Washer
Basement
Finished, Full
Bathrooms Full
2
Bathrooms Half
1
Laundry Features
In Basement
Exterior
Exterior Features
Garden, Lighting, Private Yard, Rain Gutters
Lot Features
Back Lane, Back Yard, Garden, Low Maintenance Landscape, Landscaped, Street Lighting, Rectangular Lot
Parking Features
220 Volt Wiring, Alley Access, Double Garage Detached, On Street
Parking Total
4
Patio And Porch Features
Front Porch, Patio
Roof
Asphalt Shingle
Financial
Map
Contact Us
Similar Listings Nearby
- 13 Royal Birch Hill NW
Calgary, AB$885,000
2.73 miles away
- 21 Silverstone Mews NW
Calgary, AB$885,000
0.42 miles away
- 73 Cresthaven Way SW
Calgary, AB$878,800
3.51 miles away
- 155 Scurfield Place NW
Calgary, AB$875,700
1.02 miles away
- 125 Arbour Lake Hill NW
Calgary, AB$875,000
1.48 miles away
- 5228 Bowness Road NW
Calgary, AB$875,000
2.60 miles away
- 59 Schooner Close NW
Calgary, AB$874,900
1.56 miles away
- 224 Crimson Ridge Place NW
Calgary, AB$869,900
2.94 miles away
- 8524 47 Avenue NW
Calgary, AB$869,000
1.22 miles away
- 315 Hawkstone Close NW
Calgary, AB$859,900
1.95 miles away

7376 Silver Springs Road NW
Calgary, AB
LIGHTBOX-IMAGES






















































































































































































































































































































































































































