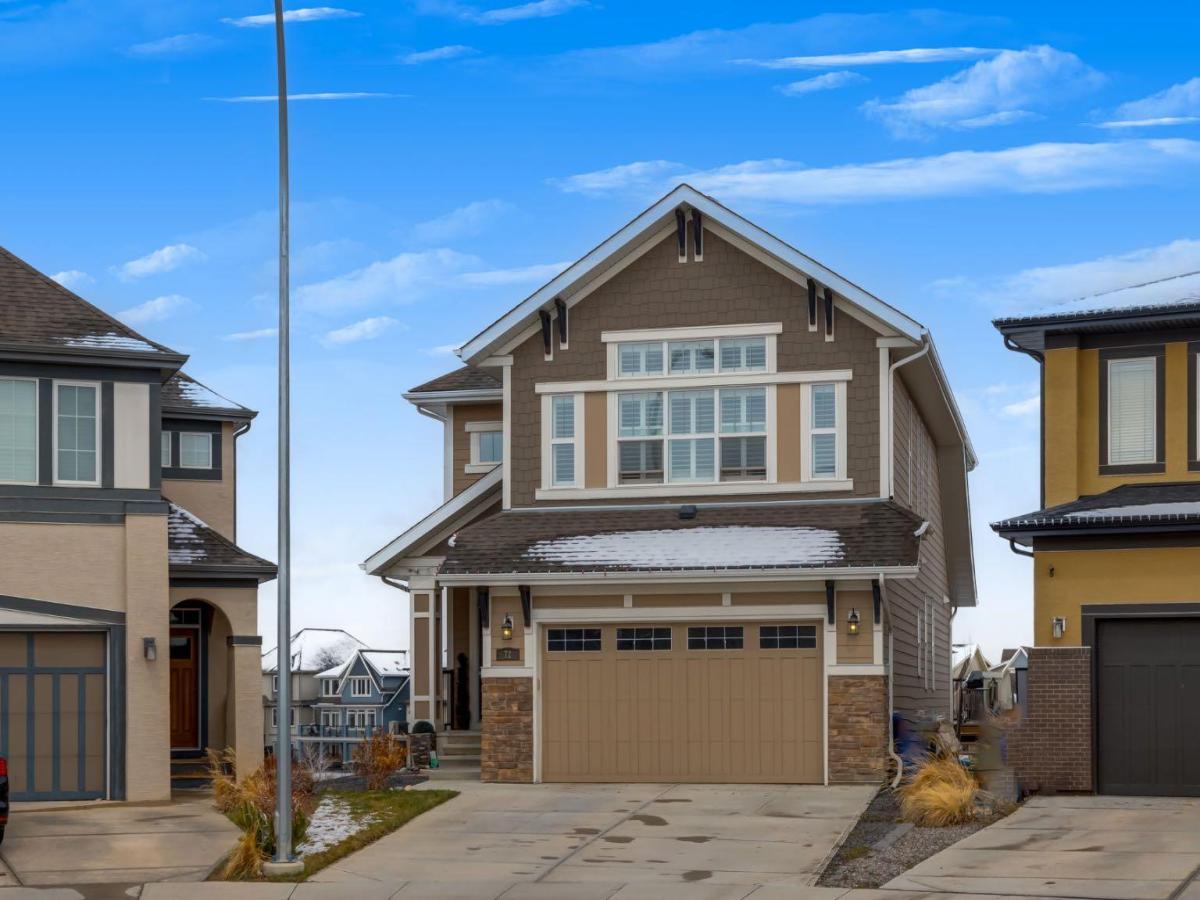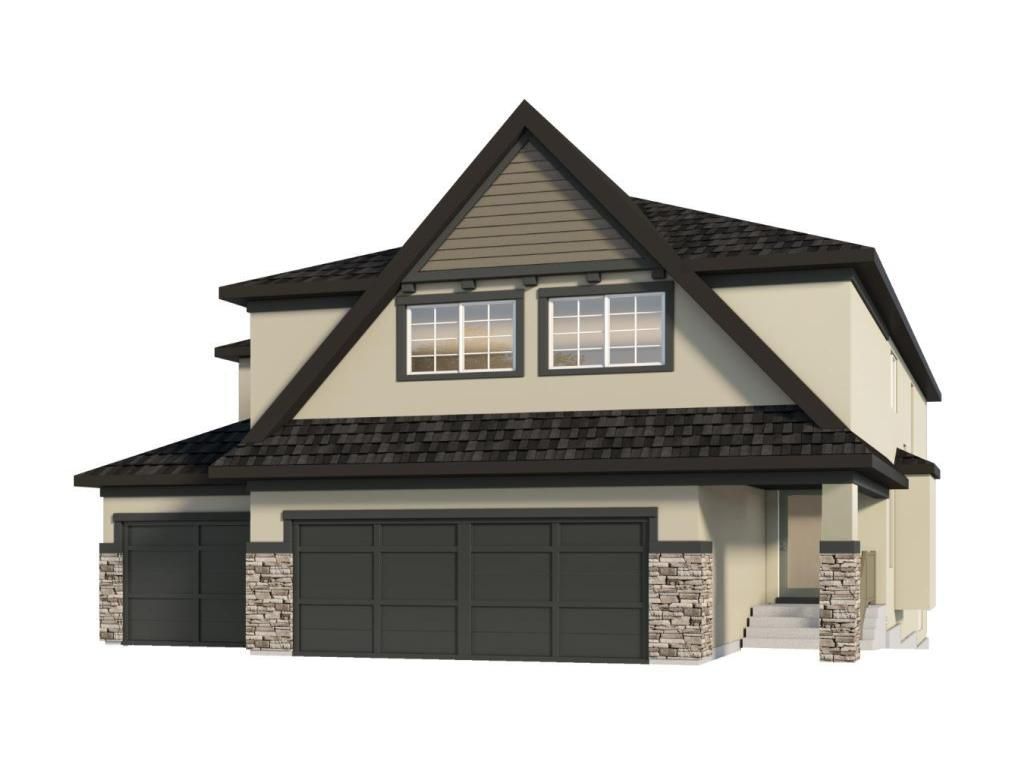Welcome to this beautiful house located in the heart of Calgary''s sought-after community of Mahogany. This exquisite walkout home offers over 2,700 square feet of luxurious living space, boasting a harmonious blend of modern design and natural beauty.As you step inside, you are greeted by an expansive open floor plan that seamlessly integrates the living, dining, and kitchen areas. The main level features a gourmet kitchen with high-end stainless steel appliances, stone countertops, a spacious island with bar seating, and a large pantry. This culinary haven is perfect for both everyday meals and entertaining guests.One of the most captivating features of this home is its vaulted ceilings, which not only enhance the sense of space but also fill the rooms with natural light. The large windows provide breathtaking views of the surrounding naturalized wetlands, ensuring a constant connection to nature. Upstairs, you''ll find a lavish master suite with a spa-like ensuite bathroom featuring dual sinks and his/her closets, a soaking tub, and a separate glass-enclosed shower. Two additional generously sized bedrooms and another full bathroom provide ample space for family or guests.The highlight of this home is its walkout basement, which is waiting for you to develop to your liking. It opens directly onto the tranquil naturalized wetlands. Imagine relaxing on your patio or enjoying a barbecue while taking in the sights and sounds of nature.Mahogany is renowned for its exceptional amenities, including the private lake and beach club, extensive pathways, parks, and playgrounds. Residents can also quickly access nearby shopping, dining, schools, and major transportation routes. Don’t let this one slip away.
Property Details
Price:
$1,050,000
MLS #:
A2123351
Status:
Pending
Beds:
3
Baths:
3
Address:
72 Masters Court SE
Type:
Single Family
Subtype:
Detached
Subdivision:
Mahogany
City:
Calgary
Listed Date:
Apr 17, 2024
Province:
AB
Finished Sq Ft:
2,792
Postal Code:
328
Lot Size:
5,834 sqft / 0.13 acres (approx)
Year Built:
2015
Schools
Interior
Appliances
Dishwasher, Double Oven, Garage Control(s), Gas Cooktop, Microwave, Range Hood, Refrigerator, Washer/ Dryer, Window Coverings
Basement
Full, Unfinished, Walk- Out To Grade
Bathrooms Full
2
Bathrooms Half
1
Laundry Features
Upper Level
Exterior
Exterior Features
B B Q gas line, Fire Pit, Lighting
Lot Features
Back Yard, Backs on to Park/ Green Space, Cul- De- Sac, Front Yard, Lawn, No Neighbours Behind, Landscaped, Level, Street Lighting, Pie Shaped Lot, Views, Wetlands
Parking Features
Concrete Driveway, Double Garage Attached, Driveway, Front Drive, Garage Door Opener, Garage Faces Front, Off Street
Parking Total
4
Patio And Porch Features
Deck
Roof
Asphalt Shingle
Financial
Map
Contact Us
Similar Listings Nearby
- 24 Marquis View SE
Calgary, AB$1,349,000
0.21 miles away
- 138 Auburn Sound View SE
Calgary, AB$1,348,000
2.13 miles away
- 146 Marina Landing SE
Calgary, AB$1,333,500
0.59 miles away
- 148 Marquis View SE
Calgary, AB$1,329,900
0.18 miles away
- 183 Auburn Sound Manor SE
Calgary, AB$1,318,000
1.93 miles away
- 249 Mahogany Manor SE
Calgary, AB$1,274,900
0.64 miles away
- 60 Cranbrook Landing SE
Calgary, AB$1,249,900
3.56 miles away
- 121 Masters Cape SE
Calgary, AB$1,230,000
0.35 miles away
- 5 Mahogany Manor SE
Calgary, AB$1,150,000
0.70 miles away
- 110 Cranleigh Way SE
Calgary, AB$1,124,900
3.29 miles away

72 Masters Court SE
Calgary, AB
LIGHTBOX-IMAGES





























































































































































































































































































































































































































































































































