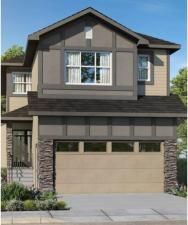**OPEN HOUSE SAT APRIL 27 | 2:00PM – 3:30PM**This home is a showcase of upgrades, from the exquisite flooring and lighting package to the premium appliances and custom built finishes. Boasting over 2700 square feet of meticulously crafted living space, this two-storey residence, 3+1 bed, 3.5 bath, offers an array of features designed to elevate your lifestyle. As you step inside, you''ll be greeted by spacious room sizes and an inviting ambiance that flows seamlessly throughout. The main floor effortlessly blends an open great room with the chef inspired kitchen. Access to a deck from the main floor ensures effortless indoor-outdoor transitions, perfect for enjoying the serene surroundings or hosting gatherings with loved ones. Upstairs, Step into luxury within the primary bedroom, boasting a 5-piece ensuite featuring a duo vanity, indulgent soaker tub, and a spacious walk-in shower. The upgraded walk-in closet is outfitted with top-tier organizers, ensuring your belongings are elegantly arranged. PLUS the breathtaking vistas. Admire the panoramic views of the neighborhood pond, lush green spaces, the captivating Calgary art installation, and even glimpses of downtown Calgary. Even the spare bedrooms offer their own picturesque views of the peaceful neighborhood pond and common green space, including a shared garden in the centre of the complex. This versatile top floor accommodates not only the inviting bonus room, but the walk-in laundry room, convenient 5-piece bathroom and linen closet across from the laundry room. Descending to the fully developed WALK-OUT basement, you''ll discover a cozy space with the 4th bdrm + 3rd full bath, along with a spacious living room with direct access to the covered patio and backyard (backyard with underground water sprinklers, convenient gate access to the walking paths, and privacy screen. Nestled within an exclusive complex setting, this home is surrounded by parks, pathways, tennis courts and green spaces. With easy access to shopping, schools, restaurants, and downtown amenities, this home offers the perfect blend of comfort and convenience. Don''t miss out on this extraordinary opportunity – schedule your showing today and experience the pinnacle of modern living in the exclusive pocket of Harvest Hills!
Property Details
Price:
$699,900
MLS #:
A2125422
Status:
Active
Beds:
4
Baths:
4
Address:
59 Harvest Grove Common NE
Type:
Single Family
Subtype:
Semi Detached (Half Duplex)
Subdivision:
Harvest Hills
City:
Calgary
Listed Date:
Apr 25, 2024
Province:
AB
Finished Sq Ft:
1,943
Postal Code:
326
Lot Size:
3,229 sqft / 0.07 acres (approx)
Year Built:
2019
Schools
Interior
Appliances
Central Air Conditioner, Dishwasher, Dryer, Garage Control(s), Garburator, Gas Range, Humidifier, Microwave, Range Hood, Refrigerator, Tankless Water Heater, Washer, Window Coverings
Basement
Finished, Full, Walk- Out To Grade
Bathrooms Full
3
Bathrooms Half
1
Laundry Features
Laundry Room, Upper Level
Pets Allowed
Yes
Exterior
Exterior Features
Balcony, Playground, Private Entrance, Tennis Court(s)
Lot Features
Back Yard, Backs on to Park/ Green Space, Lawn, Low Maintenance Landscape, No Neighbours Behind, Street Lighting, Underground Sprinklers
Parking Features
Double Garage Attached, Driveway, Garage Faces Front
Parking Total
4
Patio And Porch Features
Balcony(s), Patio
Roof
Asphalt Shingle
Financial
Map
Contact Us
Similar Listings Nearby
- 240 27 Avenue NE
Calgary, AB$905,000
4.87 miles away
- 269 Savanna Drive NE
Calgary, AB$904,900
3.64 miles away
- 28 Edenstone View NW
Calgary, AB$900,000
4.98 miles away
- 226 33 Avenue NE
Calgary, AB$899,900
4.50 miles away
- 72 Sherwood Way NW
Calgary, AB$899,900
4.43 miles away
- 13 Cityspring Common NE
Calgary, AB$899,900
3.87 miles away
- 23 Taracove Estate Drive NE
Calgary, AB$899,900
4.61 miles away
- 110 Kincora Heights NW
Calgary, AB$899,900
3.90 miles away
- 224 33 Avenue NE
Calgary, AB$899,000
4.50 miles away
- 236 Red Sky Terrace NE
Calgary, AB$895,000
4.45 miles away

59 Harvest Grove Common NE
Calgary, AB
LIGHTBOX-IMAGES

































































































































































































































































































































































