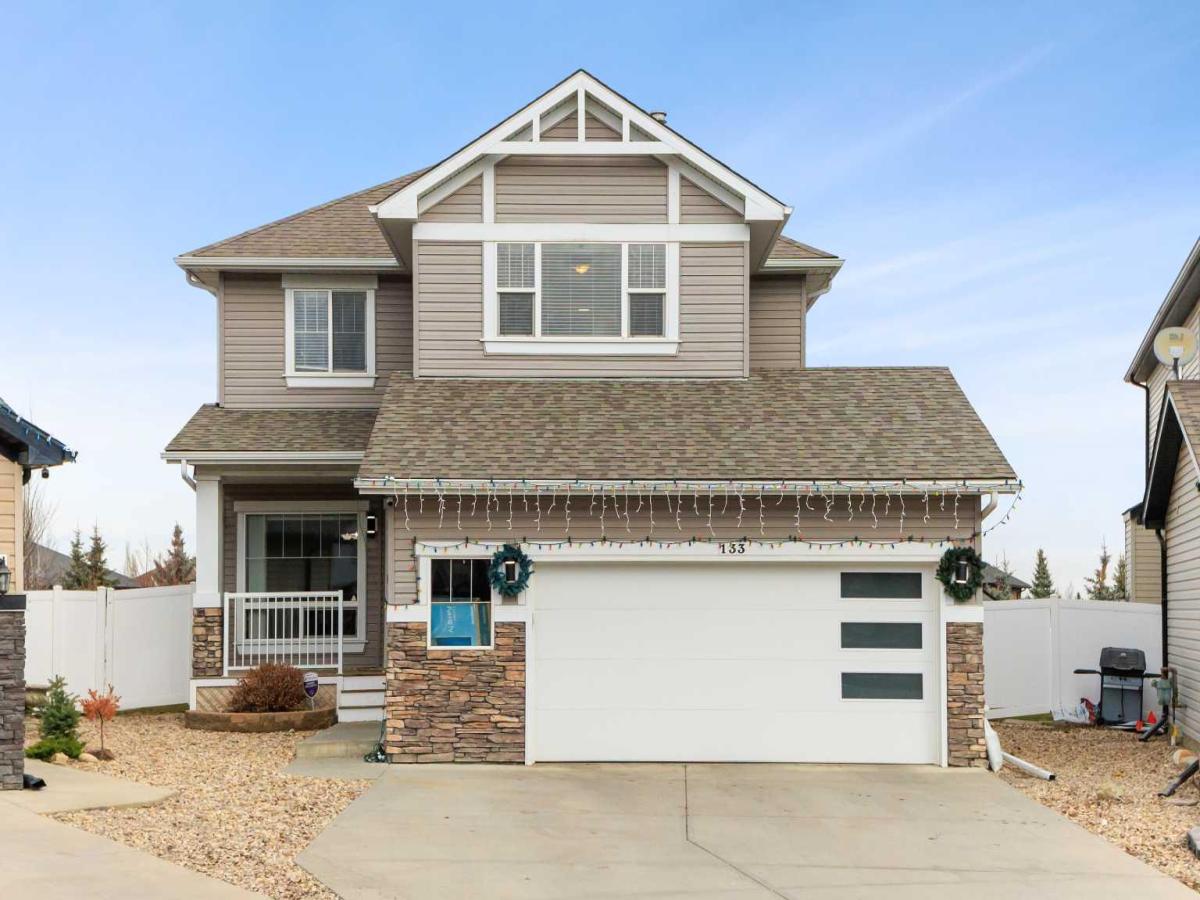OPEN HOUSE Sunday, APRIL 28 FROM 12-3PM. Step into luxury with this beautifully renovated 1150 square foot bungalow. The entire main floor has been redeveloped, boasting a recently updated kitchen with quartz countertops, stainless steel appliances including a gas stove, brand new oven hood with stainless steel backsplash & a large central island with a butcher block countertop that is perfect for entertaining. The dining room, living room & kitchen have been seamlessly opened up, creating a spacious and inviting living area with an electric fireplace & maple hardwood flooring that graces the main floor, adding warmth and elegance.Indulge in the primary bedroom retreat featuring high-end carpeting and a spa-like ensuite. The ensuite is a haven of relaxation with a soaker tub, huge shower, dual vanities, and a separate toilet room for added privacy.The basement has been fully developed into an entertainment oasis. You will find a bar with beverage fridge and a large family room with a gas fireplace that sets the stage for cozy gatherings. A generously sized bedroom in the basement offers comfort and convenience, equipped with an up-to-code egress window. You will also find a stylish three-piece bathroom and a fantastic laundry room with built-in cupboards & stand up freezer as well as lots of storage.Step outside into the large south-facing backyard and be greeted by a massive deck with a beautiful pergola with a ceiling fan and bracket for an outdoor TV! The perfect setting for summer alfresco dining and entertaining. A luxurious hot tub awaits on the second deck, providing the ultimate relaxation experience.Mechanical upgrades include central A/C, high efficiency Lennox furnace, high-capacity hot water on demand, and 100% replacement of plumbing with PEX. The exterior has been refreshed with new siding, windows, and doors, enhancing both aesthetics and energy efficiency.As a delightful bonus, permanent Christmas lights adorn the exterior, adding festive cheer year-round. Finally, a massive double heated, insulated, and drywalled garage with a workbench completes this dream home, offering both practicality and luxury.
Property Details
Price:
$689,900
MLS #:
A2125052
Status:
Active
Beds:
3
Baths:
3
Address:
584 Bracewood Drive SW
Type:
Single Family
Subtype:
Detached
Subdivision:
Braeside
City:
Calgary
Listed Date:
Apr 27, 2024
Province:
AB
Finished Sq Ft:
1,173
Postal Code:
237
Lot Size:
5,597 sqft / 0.13 acres (approx)
Year Built:
1978
Schools
Interior
Appliances
Bar Fridge, Central Air Conditioner, Dishwasher, Dryer, Freezer, Garage Control(s), Garburator, Gas Stove, Microwave, Range Hood, Refrigerator, Tankless Water Heater, Washer, Water Softener
Basement
Finished, Full
Bathrooms Full
2
Bathrooms Half
1
Laundry Features
Laundry Room, Lower Level
Exterior
Exterior Features
Private Yard
Lot Features
Pie Shaped Lot
Parking Features
Aggregate, Double Garage Detached, Front Drive, Garage Door Opener, Heated Garage, Insulated, Oversized
Parking Total
4
Patio And Porch Features
Deck, Pergola
Roof
Asphalt Shingle
Financial
Map
Contact Us
Similar Listings Nearby
- 3344 Palliser Drive SW
Calgary, AB$890,000
1.92 miles away
- 1251 Deer River Circle SE
Calgary, AB$889,900
4.55 miles away
- 133 Everwoods Court SW
Calgary, AB$879,900
2.16 miles away
- 27 Versant View SW
Calgary, AB$869,900
2.95 miles away
- 92 Treeline Common SW
Calgary, AB$859,900
2.72 miles away
- 427 53 Avenue SW
Calgary, AB$849,900
4.14 miles away
- 2331 Paliswood Road SW
Calgary, AB$849,900
1.41 miles away
- 144 Oakcliffe Place SW
Calgary, AB$849,900
1.56 miles away
- 5907 Lockinvar Road SW
Calgary, AB$849,900
3.65 miles away
- 65 Meadowview Road SW
Calgary, AB$844,900
3.53 miles away

584 Bracewood Drive SW
Calgary, AB
LIGHTBOX-IMAGES


















































































































































































































































































































































































































































