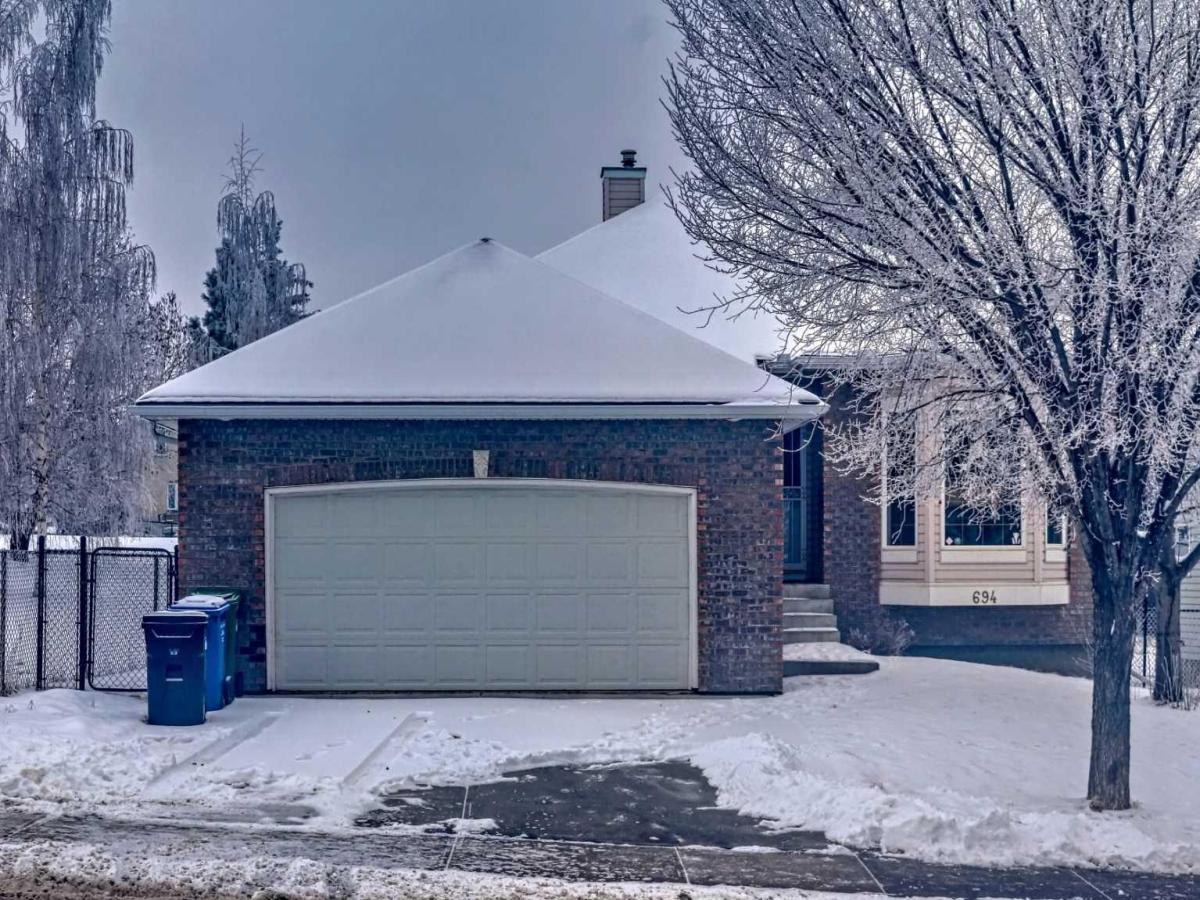*OPEN HOUSE WEDNESDAY NIGHT! MAY 8, 6:00pm-8:00pm* Welcome to Harvest Hills – Here it is! A beautifully RENOVATED, AIR-CONDITIONED and well-maintained home big enough for your family and located in the heart of sought-after Harvest Hills! Offered for the first time on the market since being purchased in 1997, this lovely 1535 sq/ft property offers everything a new and growing family could want, with 3 bedrooms up, and fully developed basement along with a backyard with lots of room to play. The main floor offers a dedicated dining room that looks out onto the front yard before giving way to a wonderfully renovated and spacious kitchen featuring new cabinets, pot lights, and a huge peninsula island with crisp white quartz countertop that houses the sink and offers even more storage room! The kitchen looks out over the living room, complete with cozy fireplace and huge windows facing the backyard that fill both rooms with natural light. Tucked away just off the garage entrance, the spacious laundry/boot room also has a full sized wash basin/sink for all your cleaning needs.Take the stairs to the upper level and you’ll find rich hardwood flooring guiding you through every room. The primary bedroom is a spacious retreat looking out onto the front yard, and offers a gorgeous 5-pc ensuite that’s also been completely renovated, featuring a double vanity with higher counters, and a separate toilet/water closet for added privacy. Note the built-in row of drawers in the walk-in closet for added storage! The other two bedrooms enjoy a rarely seen feature and one that children or guests are sure to love, with both having their OWN SINKS in each room, while sharing the toilet and shower via a Jack &' Jill setup in-between them! This semi-ensuite can be a major relief for kids growing up that want their own bathroom space. Take a trip downstairs and you’ll find a huge living space that’s currently been divided as a recreation room/gym and office, brightened with even more pot lights and adorned with new vinyl plank flooring. Just beyond the office a bathroom rough-in can be found if you’d like to add another bedroom and bathroom in the future. A large storage room is also found here with built in shelves and even a secret storage space in the niche against the outer wall. The HEATED double attached garage is currently being used as a workshop, but can fit two medium sized cars or one large vehicle comfortably, and the WIDENED driveway offers extra parking. Stepping out into the backyard off the kitchen you’ll fall in love with the large deck, perfect to enjoy those famous Calgary summer afternoons, and still enough grass for other backyard activities. Perfectly located only steps away from the MASSIVE park/field next to Ascension of our Lord Middle School with a LAKE/POND to walk around just beyond it, you’ll also find all the shopping you’ll need only blocks away to the south with T&'T Supermarket, or to the North with the huge Country Hills Shopping centre. See you soon!
Property Details
Price:
$635,000
MLS #:
A2129638
Status:
Active
Beds:
3
Baths:
3
Address:
549 Harvest Hills Drive NE
Type:
Single Family
Subtype:
Detached
Subdivision:
Harvest Hills
City:
Calgary
Listed Date:
May 7, 2024
Province:
AB
Finished Sq Ft:
1,534
Postal Code:
349
Lot Size:
4,348 sqft / 0.10 acres (approx)
Year Built:
1994
Schools
Interior
Appliances
Central Air Conditioner, Dishwasher, Dryer, Gas Stove, Range Hood, Refrigerator, Washer, Water Softener
Basement
Finished, Full
Bathrooms Full
2
Bathrooms Half
1
Laundry Features
Laundry Room, Main Level, Sink
Exterior
Exterior Features
B B Q gas line, Private Yard
Lot Features
Back Lane, Back Yard, Lawn, Gentle Sloping, Rectangular Lot
Parking Features
Double Garage Attached, Driveway, Garage Faces Front, Heated Garage, Insulated
Parking Total
4
Patio And Porch Features
Deck
Roof
Asphalt Shingle
Financial
Map
Contact Us
Similar Listings Nearby
- 694 Panorama Hills Drive NW
Calgary, AB$824,888
0.89 miles away
- 227 Savanna Way NE
Calgary, AB$815,000
4.01 miles away
- 277 Martin Crossing Place NE
Calgary, AB$809,900
4.98 miles away
- 159 Panamount Circle NW
Calgary, AB$799,980
1.53 miles away
- 215 Nolancrest Rise NW
Calgary, AB$799,900
4.98 miles away
- 98 Evansbrooke Park NW
Calgary, AB$799,900
2.84 miles away
- 5420 Dalrymple Crescent NW
Calgary, AB$799,900
4.99 miles away
- 23 Sanderling Rise NW
Calgary, AB$799,800
1.40 miles away
- 37 Cityspring Common NE
Calgary, AB$799,750
4.62 miles away
- 37 Skyview Springs Road NE
Calgary, AB$799,000
4.27 miles away

549 Harvest Hills Drive NE
Calgary, AB
LIGHTBOX-IMAGES






































































































