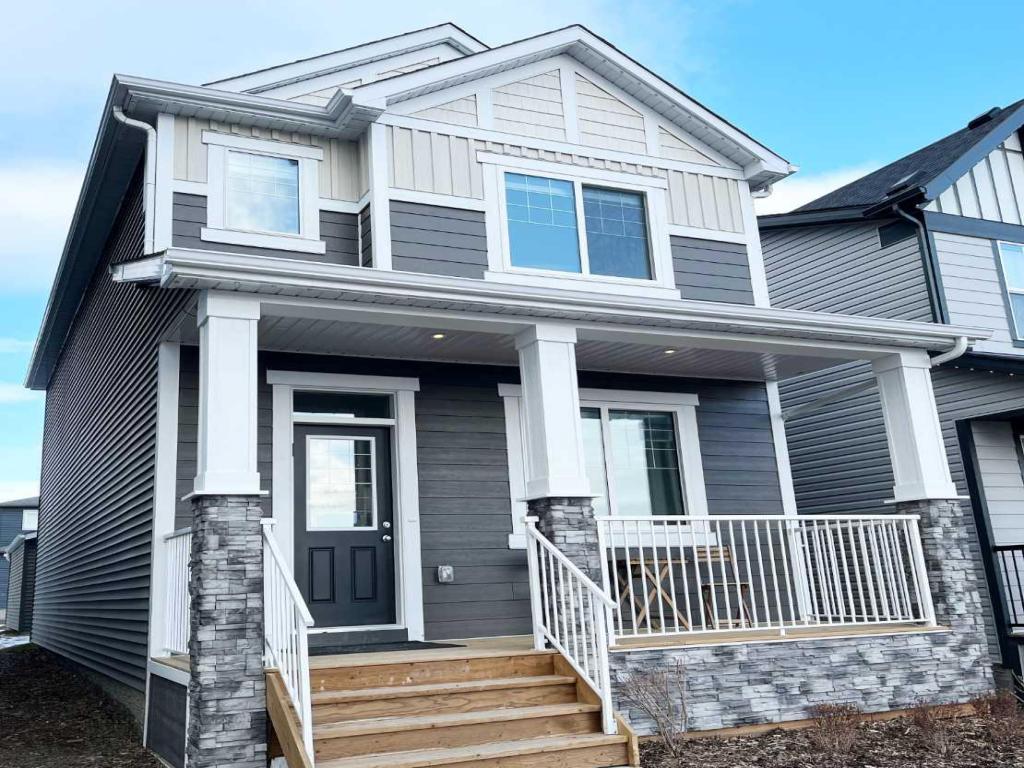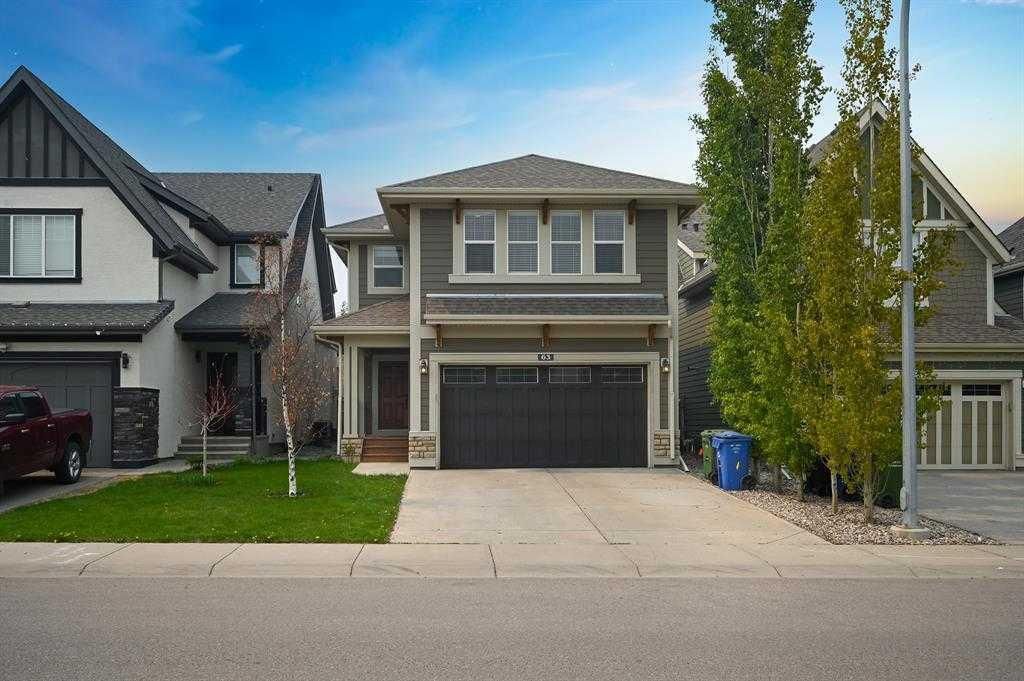LOOK HOMES CALGARY’S # 1 "QUICK POSSESSION" BUILDER PRESENTS THE RUNDLE MODEL. 1753 SQUARE FEET – OPEN FLOOR PLAN – HAS SIDE ENTRY – UPGRADED SPECIFICATIONS ! Attractive ‘ARTS and CRAFTS’ styled front elevation complete with full width veranda that has tons of stonework. Upon entering the home you’ll feel the amazing craftsmanship! From the high ceilings to the upgraded luxury wide plank flooring to the elegant fireplace with mantle! You’ll also see gorgeous metal railing running up the staircase! The dining room is at the rear of the home and can accommodate a large table. Perfect for a large family or when you’re entertaining friends! The island kitchen design is gorgeous and functional and has an eating bar, quartz counters, undermount silgranit sink, soft close cabinet doors and drawers, 2 sets of large pots and pans drawers, slim-line lighting and pendant lighting. The mudroom has a bench and upper cubbies with hooks. The primary bedroom has an amazing ensuite that has an oversized tile shower, quartz counters and beautiful vinyl tiled floors. The primary also features a walk in closet. The 2 spare bedrooms are located at the rear of the home. The upper floor also has a bonus room for the kids! The main bathroom has a tub/shower combination. The laundry room is conveniently located on the upper floor and there’s a large linen closet in the hallway for all the towels! The basement with it’s 9 ft. high foundation walls is unfinished but has plenty of space for a 4th bedroom, a 4th bathroom, a recreation room, a kitchen and laundry facilities! The backyard has a 20′ x 22′ gravel pad for your vehicles. A great place to call home! Don’t wait this home is going to sell fast! RMS measurements taken from Builder’s blueprints. NO ONE ALLOWED ON SITE WITHOUT BUILDER REPRESENTATIVE PRESENT!
Property Details
Price:
$642,799
MLS #:
A2110016
Status:
Pending
Beds:
3
Baths:
3
Address:
526 Legacy Circle SE
Type:
Single Family
Subtype:
Detached
Subdivision:
Legacy
City:
Calgary
Listed Date:
Feb 27, 2024
Province:
AB
Finished Sq Ft:
1,753
Postal Code:
255
Lot Size:
2,785 sqft / 0.06 acres (approx)
Year Built:
2024
Schools
Interior
Appliances
See Remarks
Basement
Separate/ Exterior Entry, Full, Unfinished
Bathrooms Full
2
Bathrooms Half
1
Laundry Features
Upper Level
Exterior
Exterior Features
Private Yard
Lot Features
Back Lane, Rectangular Lot
Parking Features
Alley Access, Parking Pad
Parking Total
2
Patio And Porch Features
Front Porch
Roof
Asphalt Shingle
Financial
Map
Contact Us
Similar Listings Nearby
- 413 Legacy Circle SE
Calgary, AB$834,900
0.25 miles away
- 53 Legacy Gate SE
Calgary, AB$830,000
0.95 miles away
- 181 Legacy Reach Crescent SE
Calgary, AB$829,900
0.33 miles away
- 56 McKenzie Lake Crescent SE
Calgary, AB$829,900
4.22 miles away
- 122 Magnolia Court SE
Calgary, AB$829,900
4.79 miles away
- 63 Mahogany Way SE
Calgary, AB$825,000
4.78 miles away
- 215 Cranbrook Park SE
Calgary, AB$824,900
1.34 miles away
- 433 MAHOGANY Court SE
Calgary, AB$819,900
4.18 miles away
- 113 Creekside Way SW
Calgary, AB$819,900
3.31 miles away
- 156 Legacy Reach Park SE
Calgary, AB$810,276
0.37 miles away

526 Legacy Circle SE
Calgary, AB
LIGHTBOX-IMAGES




















































































































































































































































































































































































































