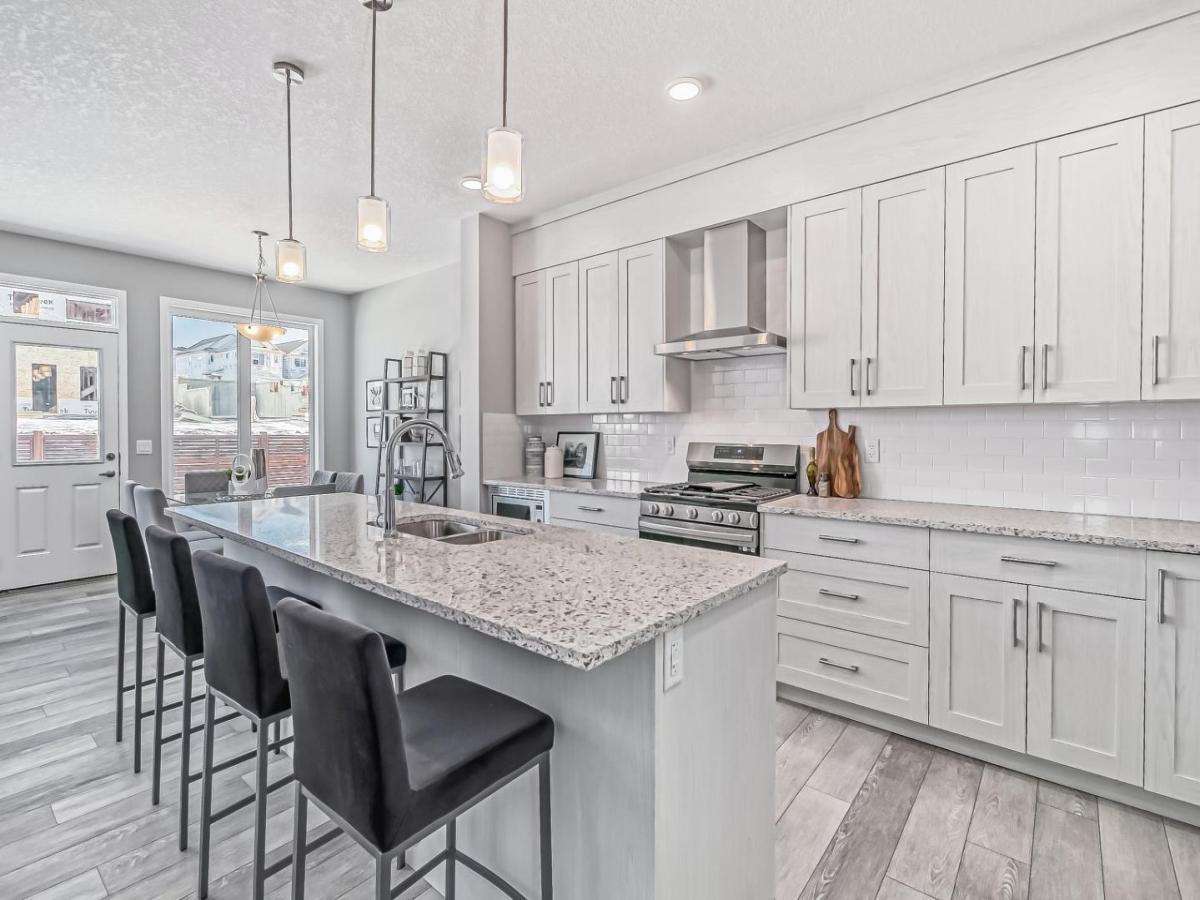Looks like a brand new home. A dream home that scores 10 out of 10!!!! This nicely maintained home which has 2100 sq. ft. of developed living space, total of 3 Bedrooms and 4 bathrooms, with a large living room and a huge family room in a fully developed basement. This house also includes nice hardwood flooring all throughout the house with an excellent stainless steal stairway. Another plus is the well sized living room with a fire place and a kitchen with granite counter topes and stainless steal appliances. Upstairs you will find a Master-bedroom with an En-Suite bath and walking closet. With this is also an upstairs laundry room with two good sized bedrooms and another 4pc bathroom with nice tiles in all the washrooms. Adding on, in the basement you will find a huge family room and another good size bathroom, with plus extra space for storage. Lastly, this home has an oversized single attached garage and hast enough room at the back yard to give you the opportunity to add a second garage. All these traits of this beautiful home is what makes this property a special house for you. so done wait any longer and call to make your private viewing.
Property Details
Price:
$729,000
MLS #:
A2125877
Status:
Active
Beds:
3
Baths:
4
Address:
401 Panton Way NW
Type:
Single Family
Subtype:
Detached
Subdivision:
Panorama Hills
City:
Calgary
Listed Date:
Apr 26, 2024
Province:
AB
Finished Sq Ft:
1,590
Postal Code:
306
Lot Size:
3,132 sqft / 0.07 acres (approx)
Year Built:
2013
Schools
Interior
Appliances
Dishwasher, Electric Stove, Garage Control(s), Refrigerator, Washer/ Dryer, Window Coverings
Basement
Finished, Full
Bathrooms Full
3
Bathrooms Half
1
Laundry Features
Laundry Room, Upper Level
Exterior
Exterior Features
Private Yard
Lot Features
Back Lane, Back Yard
Lot Size Dimensions
30.50×9.11
Parking Features
Single Garage Attached
Parking Total
3
Patio And Porch Features
Deck
Roof
Asphalt Shingle
Financial
Map
Contact Us
Similar Listings Nearby
- 554 Sherwood Boulevard NW
Calgary, AB$939,000
2.83 miles away
- 180 Nolancrest Circle NW
Calgary, AB$929,000
3.84 miles away
- 178 Aquila Way NW
Calgary, AB$928,000
3.81 miles away
- 218 Lucas Terrace NW
Calgary, AB$918,000
1.28 miles away
- 28 Edenstone View NW
Calgary, AB$900,000
4.44 miles away
- 72 Sherwood Way NW
Calgary, AB$899,900
2.61 miles away
- 252 Nolanhurst Crescent NW
Calgary, AB$899,900
3.86 miles away
- 110 Kincora Heights NW
Calgary, AB$899,900
2.15 miles away
- 83 Howse Road NE
Calgary, AB$889,990
1.60 miles away
- 381 Evanspark Circle NW
Calgary, AB$889,000
1.27 miles away

401 Panton Way NW
Calgary, AB
LIGHTBOX-IMAGES

























































































































































































































































































































































































































































































