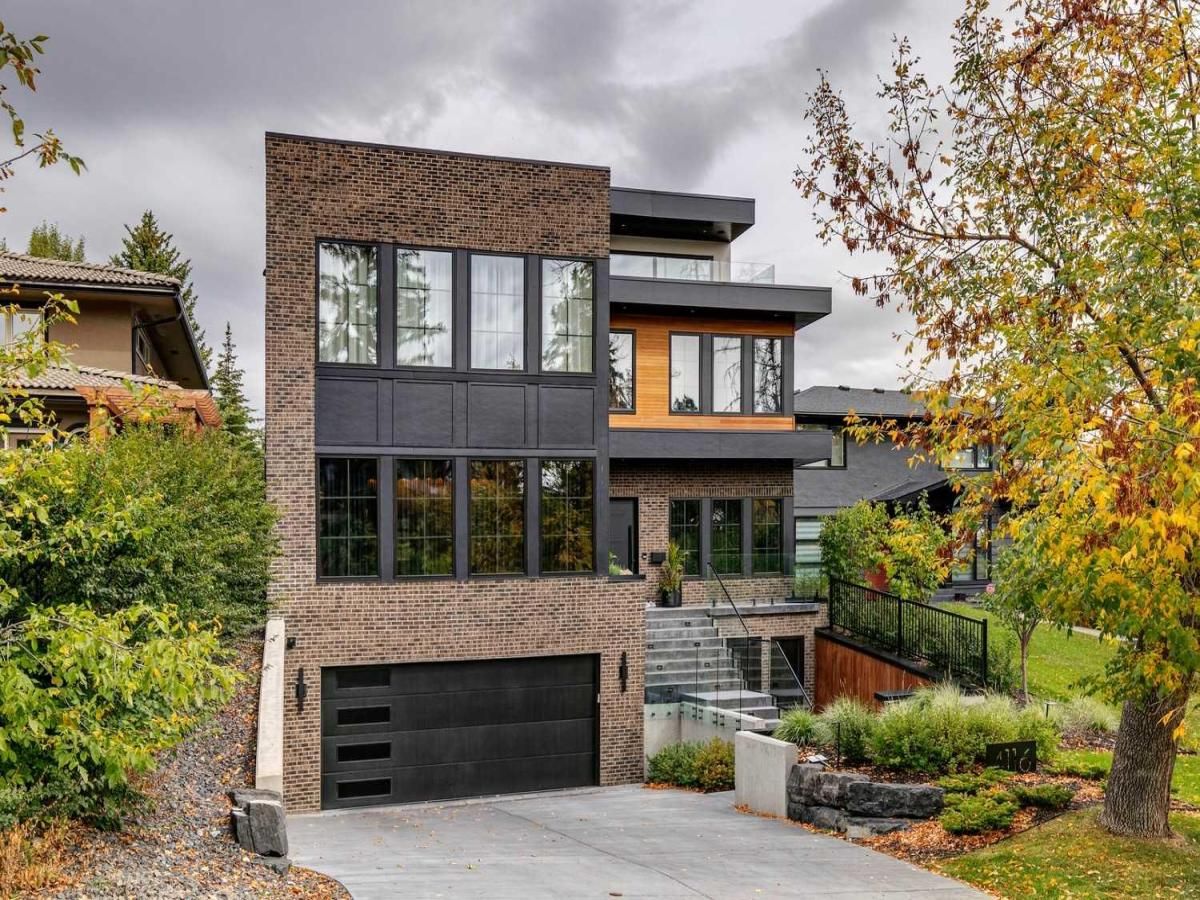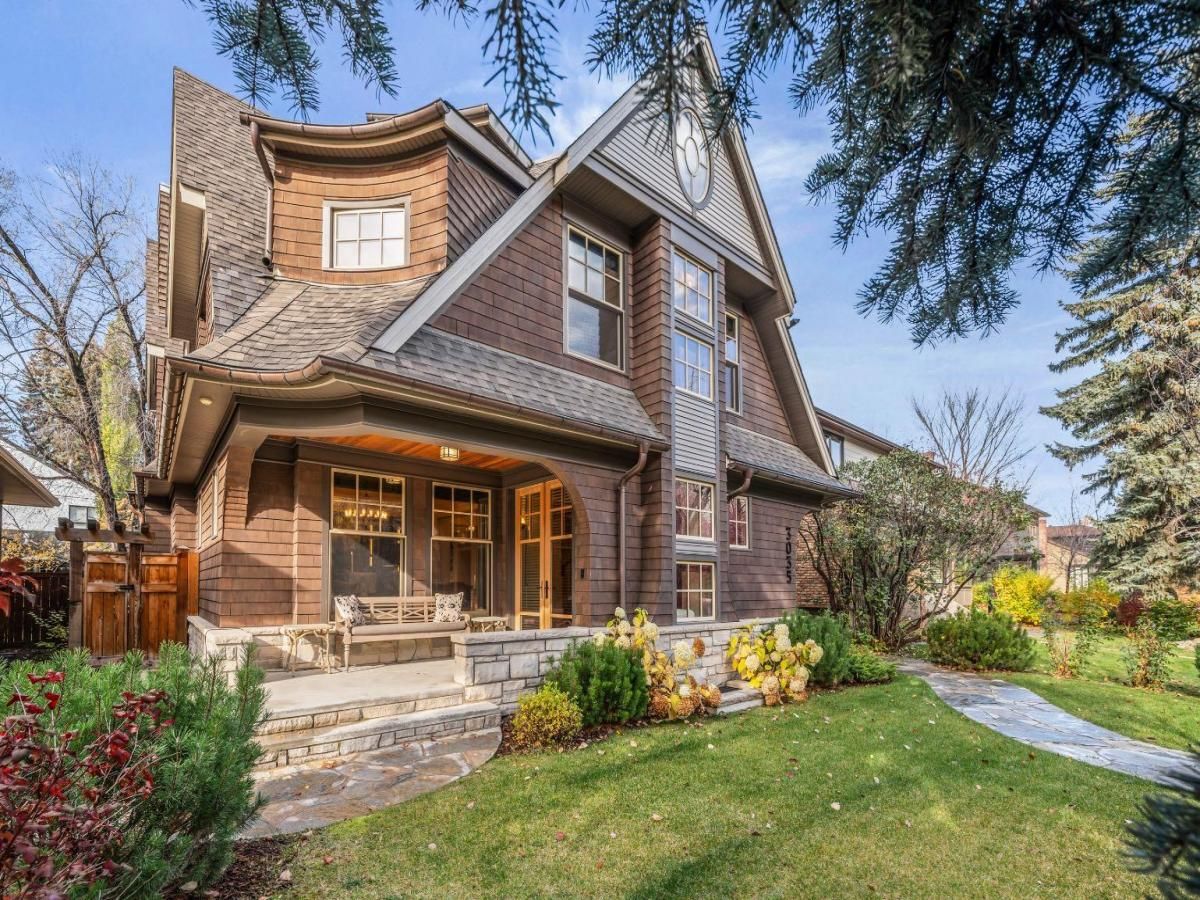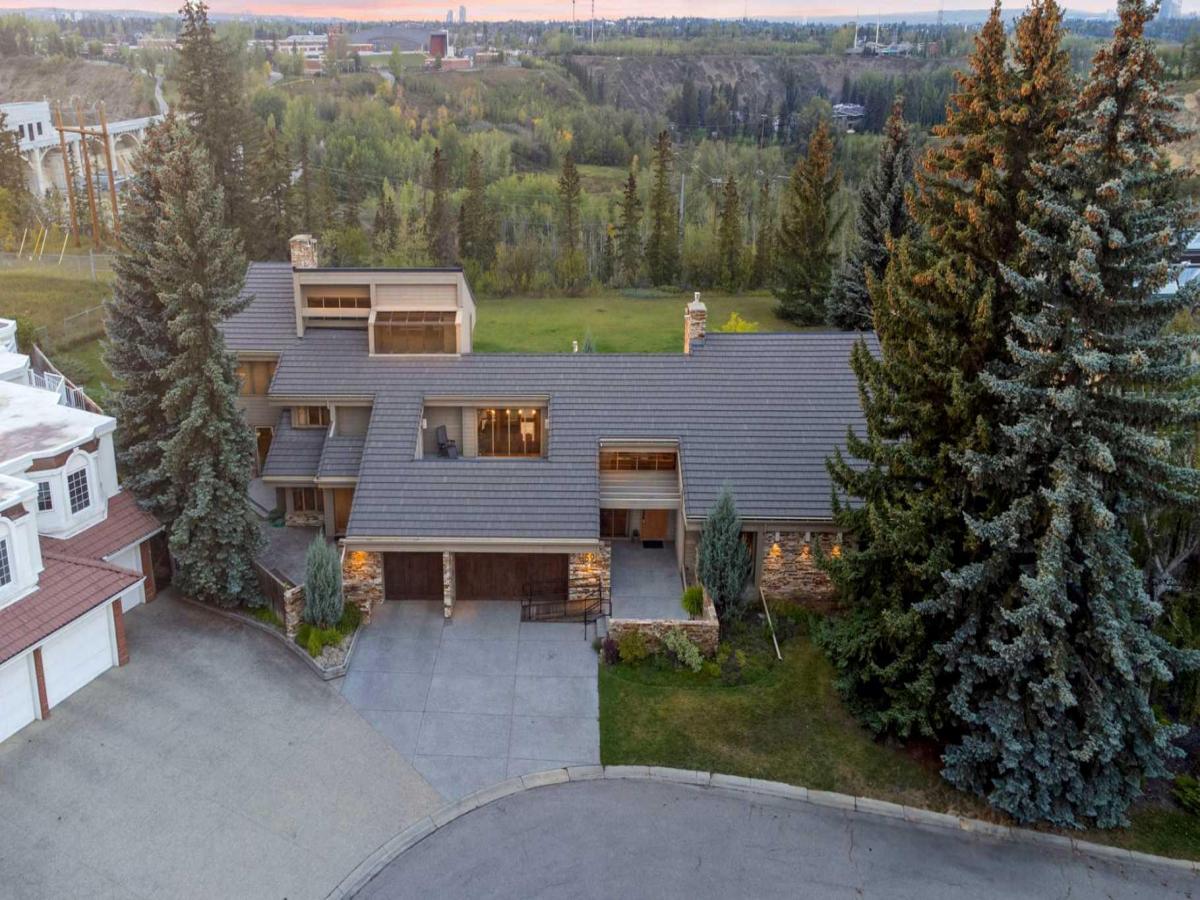Welcome to luxury living in one of Calgary’s most prestigious neighborhoods, Elbow Park. This exquisite home, currently under construction by Veranda Homes, boasts unparalleled craftsmanship and attention to detail. Situated on a rare west-facing lot with a walkout basement, it offers breathtaking views of the surrounding park and floods of natural sunlight.Every aspect of this home speaks to the epitome of quality and elegance. From the meticulously selected materials to the top-of-the-line amenities, no expense has been spared. Step into the grand foyer with its custom wood front entry door and hardwood flooring bordered with herringbone inlay, setting the tone for the luxurious experience that awaits.The exterior is a masterpiece, featuring brick or natural stone veneer, luxurious aluminum-clad windows, and a walk-out basement. Off of the main level you’ll enjoy a massive 618 sq. ft. deck, complete with a gas fireplace, retractable screens, and a wet bar for effortless outdoor entertaining. Entertain in style or simply unwind in your private outdoor oasis.Inside, the gourmet kitchen is a chef’s dream, with custom lacquered cabinetry, solid marble countertops, and high-end appliances including a Subzero fridge, a Lacanche gar range imported directly from France, and an integrated Bosch dishwasher. The adjacent dining nook offers sliding terrace doors leading to the outdoor covered deck, seamlessly blending indoor and outdoor living.The great room boasts vaulted ceilings, a Clearview gas fireplace with a custom limestone mantle surround, and built-on-site rift cut white oak cabinets, creating a warm and inviting ambiance.Retreat to the primary bedroom suite, where luxury meets comfort. Enjoy a spacious walk-in closet, a free-standing soaker tub, a custom steam shower, and a dual vanity with polished nickel fixtures.The lower level is an entertainer’s paradise, featuring a fully equipped home gym, a recreational room with sliding terrace doors leading to the walk-out level patio, and a golf simulator room complete with HD golf simulator and a custom-built wet bar.Savor the finer things in life with a glass of wine from your wine room, showcasing custom wine cabinetry and vintage view wine racks.With a total of 4 bedrooms, 4.5 bathrooms, and over 5100 sq. ft. of absolutely incredible development, this home offers ample space for both serene relaxation and outstanding entertainment.Additional features include heated flooring, a central vacuum system, air conditioning, and an audiovisual package for the ultimate modern living experience.Don’t miss the opportunity to own this exceptional home in one of Calgary’s most sought-after neighborhoods. Schedule your private viewing today and experience luxury living at its finest.
Property Details
Price:
$4,900,000
MLS #:
A2128785
Status:
Active
Beds:
4
Baths:
5
Address:
3907 Crestview Road SW
Type:
Single Family
Subtype:
Detached
Subdivision:
Elbow Park
City:
Calgary
Listed Date:
May 5, 2024
Province:
AB
Finished Sq Ft:
3,516
Postal Code:
225
Lot Size:
6,721 sqft / 0.15 acres (approx)
Year Built:
2024
Schools
Interior
Appliances
Bar Fridge, Dishwasher, Dryer, Gas Range, Microwave, Refrigerator, See Remarks, Washer
Basement
Finished, Full, Walk- Out To Grade
Bathrooms Full
4
Bathrooms Half
1
Laundry Features
Upper Level
Exterior
Exterior Features
Balcony, B B Q gas line, Lighting, Outdoor Kitchen, Private Yard
Lot Features
Back Yard, Backs on to Park/ Green Space, City Lot, Lawn, Low Maintenance Landscape, Interior Lot, No Neighbours Behind, Landscaped, Street Lighting, Secluded, See Remarks
Parking Features
Double Garage Attached, Driveway, Front Drive, Heated Garage, See Remarks
Parking Total
4
Patio And Porch Features
Balcony(s), Deck, Enclosed, Screened, See Remarks
Roof
Asphalt Shingle
Financial
Map
Contact Us
Similar Listings Nearby
- 4308 Coronation Drive SW
Calgary, AB$4,550,000
0.58 miles away
- 530 Crescent Road NW
Calgary, AB$4,500,000
3.08 miles away
- 4116 Crestview Road SW
Calgary, AB$4,400,000
0.16 miles away
- 2605 Erlton Street SW
Calgary, AB$3,890,000
1.50 miles away
- 40 Aspen Ridge Terrace SW
Calgary, AB$3,880,000
4.87 miles away
- 132 Fortress Bay SW
Calgary, AB$3,850,000
4.98 miles away
- 3035 Roxboro Glen Road SW
Calgary, AB$3,750,000
1.28 miles away
- 1212 Montreal Avenue SW
Calgary, AB$3,720,000
0.83 miles away
- 59 Bel-Aire Place SW
Calgary, AB$3,700,000
1.42 miles away
- 19 Elveden Place SW
Calgary, AB$3,700,000
4.44 miles away

3907 Crestview Road SW
Calgary, AB
LIGHTBOX-IMAGES





































































































































































