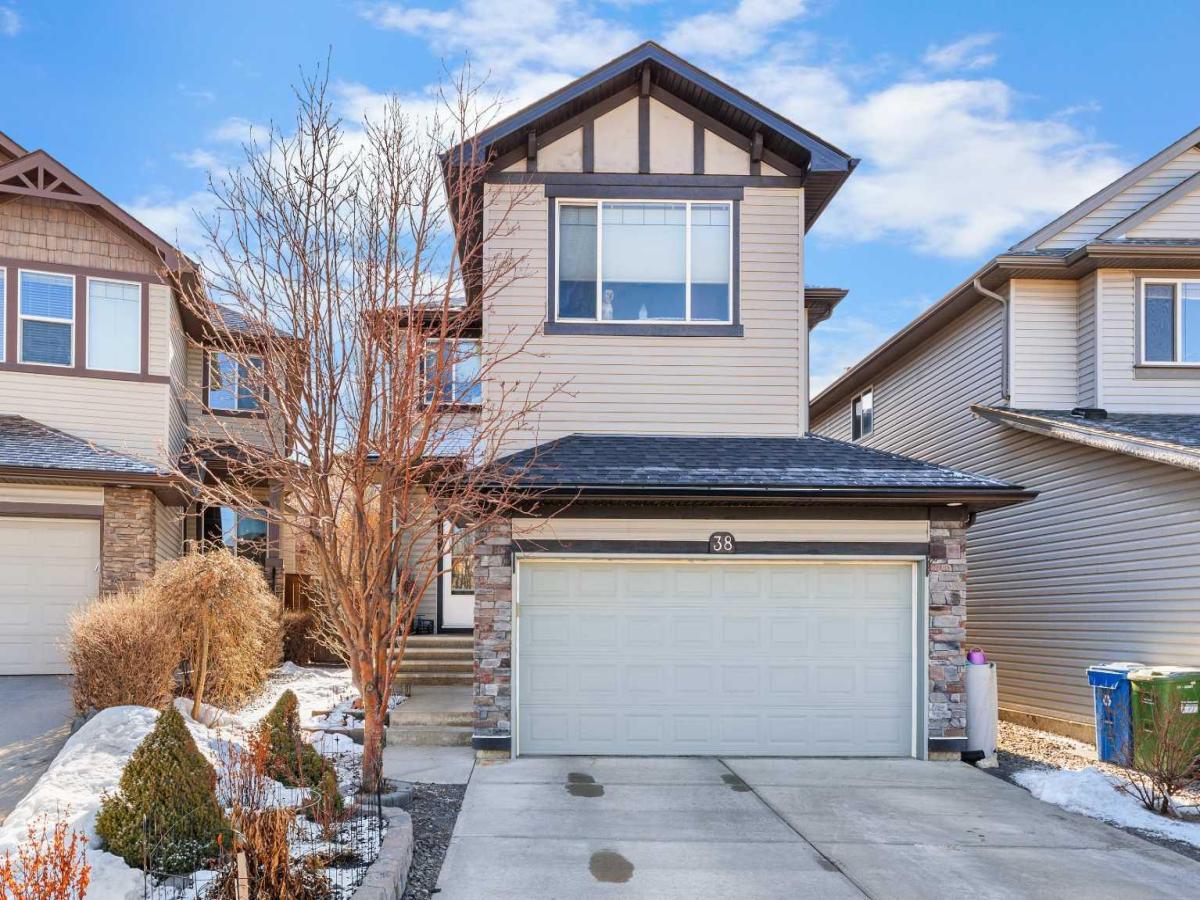Situated in the picturesque community of Tuscany, this charming family home offers a perfect blend of comfort, style, and convenience. Located across the street from a serene pathway and park, outdoor adventures are just steps away. Inside, the kitchen is a chef’s delight, featuring a walk-through pantry for added convenience. The island with breakfast bar seating creates a central hub for culinary creations and casual dining. A gas range stove adds to the culinary experience, while large windows in the eating nook flood the space with natural light and provide seamless access to the back deck, extending to an inviting patio space, offering ample room for outdoor entertainment. The fully fenced yard is meticulously landscaped, providing a lush backdrop for outdoor gatherings and play. The living room exudes warmth and comfort, centered around a cozy gas fireplace with a stone surround and wooden mantle. It’s the perfect spot to unwind after a long day or gather with loved ones for movie nights and intimate conversations. Completing this main level is a 2pc powder room, main floor laundry and a great sized home office. Moving upstairs, the primary bedroom offers a tranquil retreat with a ceiling fan to keep you cool during warmer months. Large windows overlook the backyard, inviting in plenty of natural light. The ensuite features a stand-alone shower and a luxurious soaking tub, providing the perfect escape for relaxation. A spacious walk-in closet ensures ample storage space for your wardrobe essentials. The bonus room offers additional space for recreation and relaxation. With a ceiling fan and large window, it’s a versatile space that can adapt to your family’s needs. Two additional bedrooms and a 4pc bathroom complete this upper floor. The lower level is thoughtfully designed to accommodate various activities, with a good-sized family room providing a cozy setting for movie nights or game days. Two den spaces offer flexibility, serving as an additional bedroom, home office, playroom, or exercise space, catering to your family’s lifestyle! Completing this space is a 3pc bathroom! This home boasts several updates for peace of mind and comfort, including new washer and dryer, a new water tank, a new roof, air conditioning, and a high-efficiency furnace. With its convenient location, inviting outdoor space, and well-appointed interior, this family home offers the perfect backdrop for creating lasting memories.
Property Details
Price:
$734,900
MLS #:
A2122055
Status:
Active
Beds:
3
Baths:
4
Address:
38 Tuscany Summit Green NW
Type:
Single Family
Subtype:
Detached
Subdivision:
Tuscany
City:
Calgary
Listed Date:
Apr 11, 2024
Province:
AB
Finished Sq Ft:
1,905
Postal Code:
308
Lot Size:
4,068 sqft / 0.09 acres (approx)
Year Built:
2007
Schools
Interior
Appliances
Built- In Oven, Central Air Conditioner, Dishwasher, Dryer, Garage Control(s), Gas Cooktop, Microwave Hood Fan, Washer, Water Softener, Window Coverings
Basement
Finished, Full
Bathrooms Full
3
Bathrooms Half
1
Laundry Features
Main Level
Exterior
Exterior Features
Other
Lot Features
Back Yard, Cul- De- Sac, Few Trees, Low Maintenance Landscape, Landscaped, Rectangular Lot
Parking Features
Double Garage Attached
Parking Total
4
Patio And Porch Features
Deck, Patio
Roof
Asphalt Shingle
Financial
Map
Contact Us
Similar Listings Nearby
- 78 Arbour Vista Way NW
Calgary, AB$950,000
2.47 miles away
- 755 Hawkside Mews NW
Calgary, AB$949,999
3.15 miles away
- 23 Tuscany Ravine Close NW
Calgary, AB$949,900
2.11 miles away
- 21 Cougar Ridge Rise SW
Calgary, AB$948,000
4.72 miles away
- 554 Sherwood Boulevard NW
Calgary, AB$939,000
4.66 miles away
- 180 Nolancrest Circle NW
Calgary, AB$929,000
4.06 miles away
- 178 Aquila Way NW
Calgary, AB$928,000
4.55 miles away
- 30 Rocky Ridge Landing NW
Calgary, AB$925,000
0.76 miles away
- 53 Royston Terrace NW
Calgary, AB$924,900
2.42 miles away
- 32 Royal Road NW
Calgary, AB$910,000
1.05 miles away

38 Tuscany Summit Green NW
Calgary, AB
LIGHTBOX-IMAGES






















































































































































































































































































































































































































































































