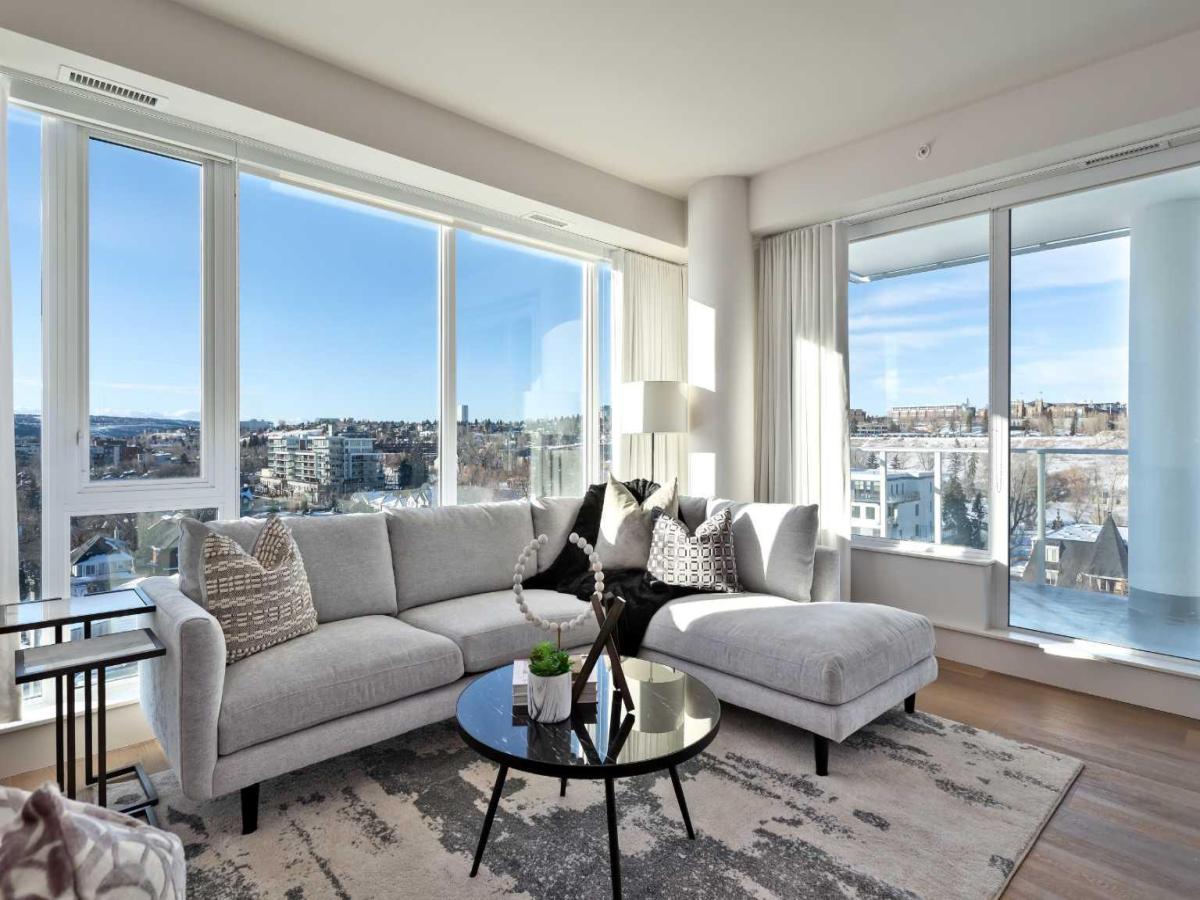Check out this AIR-CONDITIONED, IMMACULATE END-UNIT 2 Storey Townhouse in SOMA Complex that has 1692.79 Sq Ft of DEVELOPED LIVING SPACE w/OVERSIZED SINGLE DETACHED GARAGE (right beside unit), + WEST FACING BACKYARD incl/DECK in the SOUGHT-AFTER Community of ALTADORE!!! This HOME has 3 BEDROOMS, 3.5 BATHROOMS (incl/2 EN-SUITES), 9’ CEILINGS, SKYLIGHT, BUILT-IN DESK, BOOKSHELVES, + CLOSETS. The LOW-MAINTENANCE LANDSCAPING incl/TREE/BUSHES is WELCOMING as you walk up to the Front Porch. Inside is the GORGEOUS HARDWOOD FLOORS, the SPACIOUS OPEN CONCEPT FLOOR PLAN, + the HIGH CEILINGS. This NEUTRAL TONED COLOUR SCHEME, MODERN STYLE has FUNCTIONALITY as well the LARGE WINDOWS allowing in NATURAL LIGHT. The 13’5” X 11’0” LIVING ROOM has a TILED GAS FIREPLACE w/MANTLE, + BUILT-IN BOOKCASES. A PERFECT Area for ENTERTAINING or RELAXING after a long day. The 11’0” X 8’6” DINING ROOM will fit FAMILY, + FRIENDS around the Table for those SPECIAL meals TOGETHER. There is a BUILT-IN DESK Area that is CONVENIENT for a WORK or HOME WORK STATION. The SLEEK KITCHEN has FLOOR-to-CEILING SOPHISTICATED WOOD-GRAIN CABINETRY, TILED BACKSPLASH, SS APPLIANCES incl/BUILT-IN DISHWASHER, + GAS RANGE, GRANITE COUNTERTOPS. The ISLAND has a sink as well as a BREAKFAST BAR that will seat 4 for those COZY CONVERSATIONS, + Handy for the On-the-Go LIFESTYLE. The MUD ROOM, + PANTRY w/BUILT-IN SHELVING is right there along with the Door to the 10’4” X 5’8” Deck. Going up 2 Stairs is the 2 pc BATHROOM w/MODERN BASIN SINK finishes the Main Floor. On the Upper Floor is the LAUNDRY ROOM, the PRIMARY BEDROOM w/WALK-IN CLOSET, a 4 pc EN-SUITE BATHROOM incl/GLASS SHOWER, + DOUBLE VANITY. In the hallway is the Skylight allowing more NATURAL LIGHT inside. The 2nd BEDROOM is a GOOD-SIZE that has a 4 pc EN-SUITE incl/Tub. In the FULL BASEMENT is a HUGE 15’8” X 12’5” RECREATION ROOM, a 3rd BEDROOM, a 3 pc BATHROOM, + a UTILITY ROOM. The East to West Exposures allows MAXIMUM Light w/CONVENIENT A/C, BEAUTIFUL FINISHES, + FIXTURES that gives it an ELEGANT look w/FLEXIBILITY to accommodate any age groups. The PRIME LOCATION of ALTADORE/MARDA LOOP has SCHOOLS, PLAYGROUND, + PARKS. AMENITIES incl/RESTAURANTS, CAFÉ’S, GROCERY STORE, PHARMACY, SHOPPING, GYMS (Orangetheory Fitness/F45/Go Performance Fitness Lab), + MORE!!! Not far is SANDY BEACH PARK where you can ENJOY a SUMMER PICNIC, go for a SWIM, or WALK/BIKE the VAST PATHWAY SYSTEM. Others incl/ALTADORE PARK/RIVER PARK/RIVERDALE PARK all on either side of ELBOW RIVER. On the East side of Elbow River going Southbound is the GLENMORE RESERVOIR, + NORTH to CITY CENTRE. Along the way is STANLEY PARK, REPSOL SPORT CENTRE, STAMPEDE GROUNDS, + the BELTLINE. The Downtown Core Area has many EVENTS/ACTIVITIES throughout the year. Only MINUTES to DOWNTOWN, CROWCHILD TRAIL, 33 AVENUE, + MOUNT ROYAL UNIVERSITY. BOOK your showing TODAY!!!
Property Details
Price:
$674,900
MLS #:
A2123455
Status:
Active
Beds:
3
Baths:
4
Address:
3709 20 Street SW
Type:
Condo
Subtype:
Row/Townhouse
Subdivision:
Altadore
City:
Calgary
Listed Date:
Apr 18, 2024
Province:
AB
Finished Sq Ft:
1,169
Postal Code:
252
Year Built:
2011
Schools
Interior
Appliances
Dishwasher, Garage Control(s), Gas Stove, Microwave Hood Fan, Refrigerator, Washer/ Dryer Stacked, Window Coverings
Basement
Finished, Full
Bathrooms Full
3
Bathrooms Half
1
Laundry Features
Upper Level
Pets Allowed
Yes
Exterior
Exterior Features
Private Entrance, Private Yard
Lot Features
Back Yard, Few Trees, Front Yard, Low Maintenance Landscape, Street Lighting
Parking Features
Covered, Garage Door Opener, Garage Faces Side, On Street, Single Garage Detached
Parking Total
1
Patio And Porch Features
Deck, Porch
Roof
Rolled/ Hot Mop
Financial
Map
Contact Us
Similar Listings Nearby
- 935A 48 Avenue SE
Calgary, AB$859,000
3.06 miles away
- 1002, 205 Riverfront Avenue SW
Calgary, AB$825,000
2.85 miles away
- 1207, 318 26 Avenue SW
Calgary, AB$824,900
1.82 miles away
- Unit A, 4-2220 26 Avenue SW
Calgary, AB$819,900
0.67 miles away
- 402, 228 26 Avenue SW
Calgary, AB$800,000
1.88 miles away
- 304, 701 3 Avenue SW
Calgary, AB$800,000
2.47 miles away
- 903, 1107 Gladstone Road NW
Calgary, AB$799,900
2.61 miles away
- 2005, 817 15 Avenue SW
Calgary, AB$799,000
1.76 miles away
- 133 Sovereign Common SW
Calgary, AB$798,900
1.54 miles away
- 902, 1726 14 Avenue NW
Calgary, AB$795,000
3.08 miles away

3709 20 Street SW
Calgary, AB
LIGHTBOX-IMAGES








































































































































































































































































































































































