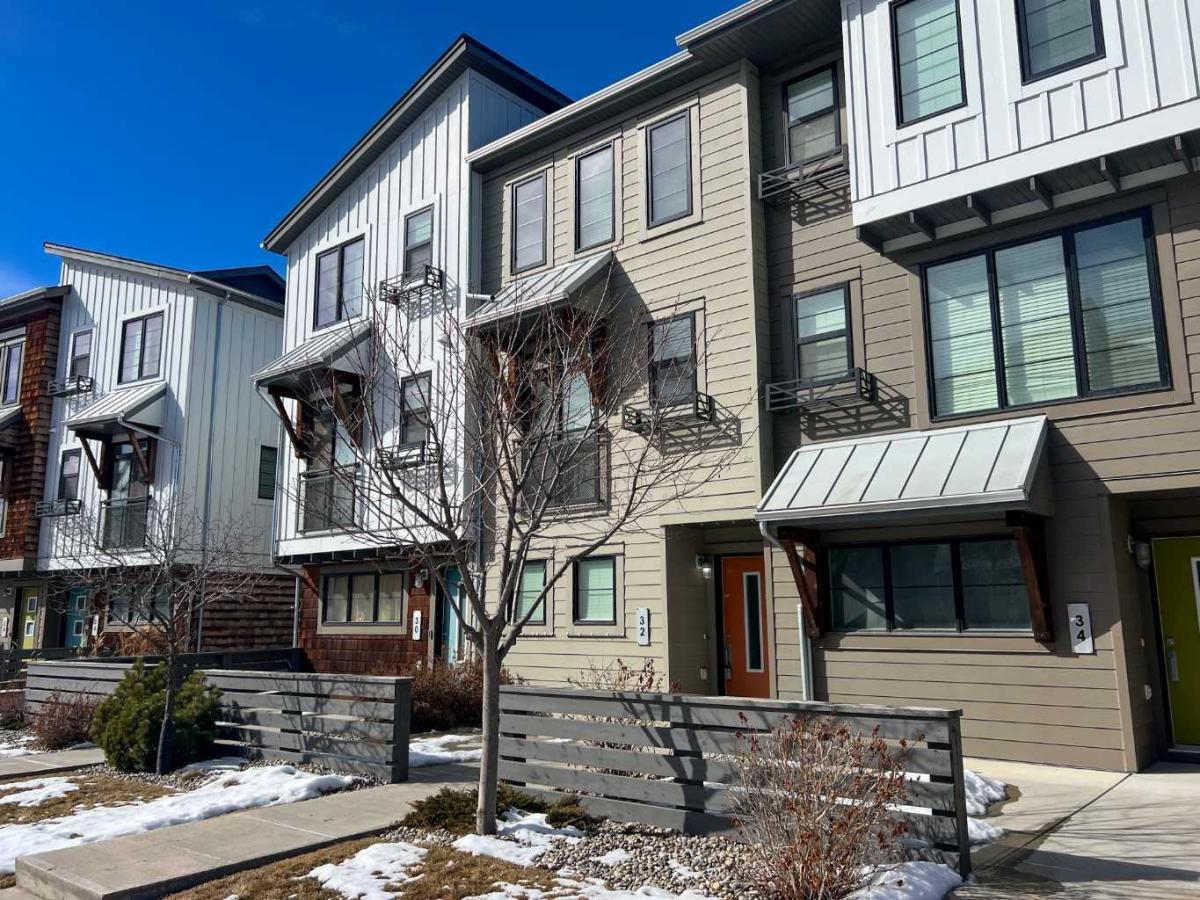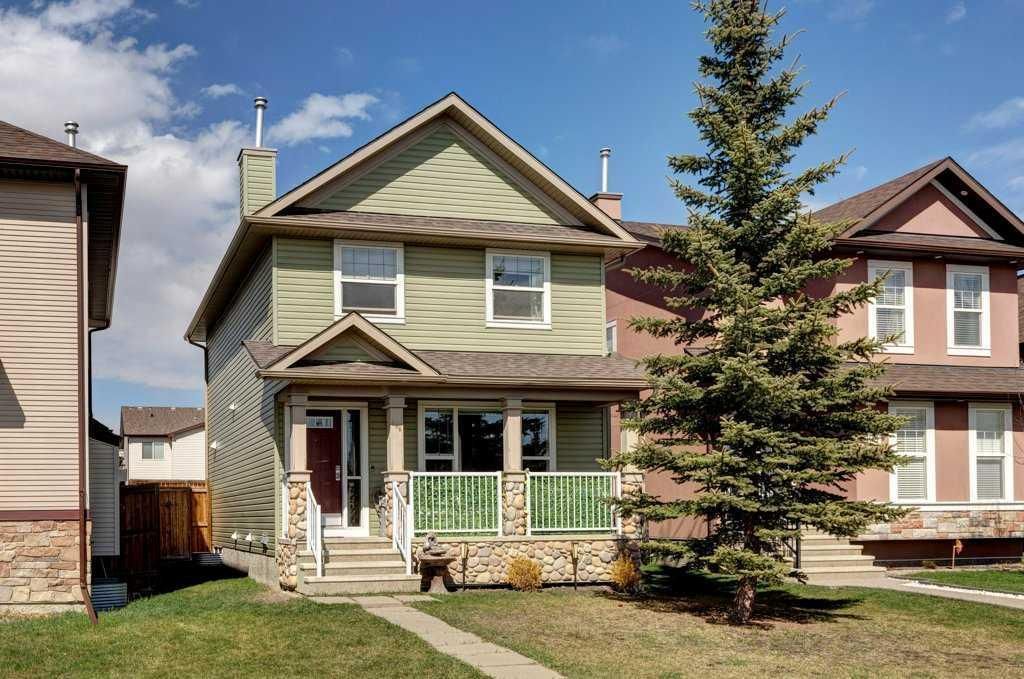*UPDATED PRICE!* Welcome to the Edison! Featuring 2 BEDROOMS + DEN upper level layout, it also offers a 2-CAR GARAGE + FULL DRIVEWAY FOR A 3RD CAR/FULL SIZE PICKUP, AND Central Air Conditioning! Built by Calgary''s well respected builder, Avi Urban, this beautiful townhouse is located on Walden Walk, an exclusive space where all the homes face onto a quaint grassy promenade showing off each unit’s architectural style (note the front patio too)! The entry level is where you’ll find the double garage to the side, and extra wide near the garage door allowing for additional storage. This space could be divided and used as a shop space or office/den at the front thanks to its two windows, while still being able to park one car inside AND a 2nd on the full size driveway outside! Take the steps up to the second (main) level and you’ll be pleasantly surprised with the BRIGHT west-facing kitchen giving enough space to store all your wares, along with an inviting balcony to soak up all of Calgary''s famous year-round sun! A convenient eating bar faces into the kitchen, and behind it enough room for a dining table before giving way to the cozy living room that overlooks the greenspace out front. Upstairs (3rd level) you’ll find the laundry where you need it most, and this level offers not only a spacious primary bedroom complete with 3-pc ensuite and walk-in closet, but a second bedroom, 4pc bath, AND a Den/Office/Storage/Nursery space that can change to your needs over time! Don’t forget that this unit also comes with Central Air Conditioning, a welcome addition with Calgary ever increasingly hot summer days. Located only a couple short blocks away from the Walden shopping area (Save-On-Foods, Starbucks, Mcdonald''s, etc.) these units are especially hard to come by, so don’t delay in booking your viewing! (Visitor Parking located at both ends of the Greenspace Promenade – SEE MAP)
Property Details
Price:
$435,000
MLS #:
A2112721
Status:
Pending
Beds:
2
Baths:
3
Address:
32 Walden Walk SE
Type:
Single Family
Subtype:
Row/Townhouse
Subdivision:
Walden
City:
Calgary
Listed Date:
Mar 8, 2024
Province:
AB
Finished Sq Ft:
1,343
Postal Code:
204
Lot Size:
1,184 sqft / 0.03 acres (approx)
Year Built:
2013
Schools
Interior
Appliances
Dishwasher, Dryer, Electric Stove, Microwave Hood Fan, Refrigerator, Washer
Basement
None
Bathrooms Full
2
Bathrooms Half
1
Laundry Features
In Hall, Upper Level
Pets Allowed
Restrictions
Exterior
Exterior Features
Balcony
Lot Features
Back Lane, Backs on to Park/ Green Space, See Remarks
Parking Features
Double Garage Attached, Driveway, Garage Faces Rear, Off Street, Tandem
Parking Total
3
Patio And Porch Features
Balcony(s)
Roof
Asphalt Shingle
Stories Total
3
Financial
Map
Contact Us
Similar Listings Nearby
- 7 Bridlewood Park SW
Calgary, AB$555,000
3.47 miles away
- 327 Bridlewood Court SW
Calgary, AB$549,900
3.34 miles away
- 265 Legacy Point SE
Calgary, AB$549,900
1.34 miles away
- 91 Cranberry Close SE
Calgary, AB$549,900
3.01 miles away
- 334 Belmont Avenue SW
Calgary, AB$549,000
1.15 miles away
- 196 Silverado Plains Close SW
Calgary, AB$544,900
1.75 miles away
- 273 Yorkville Manor SW
Calgary, AB$539,998
1.65 miles away
- 40 Copperfield Heights SE
Calgary, AB$534,900
4.76 miles away
- 268 Deersaxon Circle SE
Calgary, AB$530,000
3.45 miles away
- 15 Elgin Meadows Park SE
Calgary, AB$525,000
4.50 miles away

32 Walden Walk SE
Calgary, AB
LIGHTBOX-IMAGES



























































































































































































































































































































































































