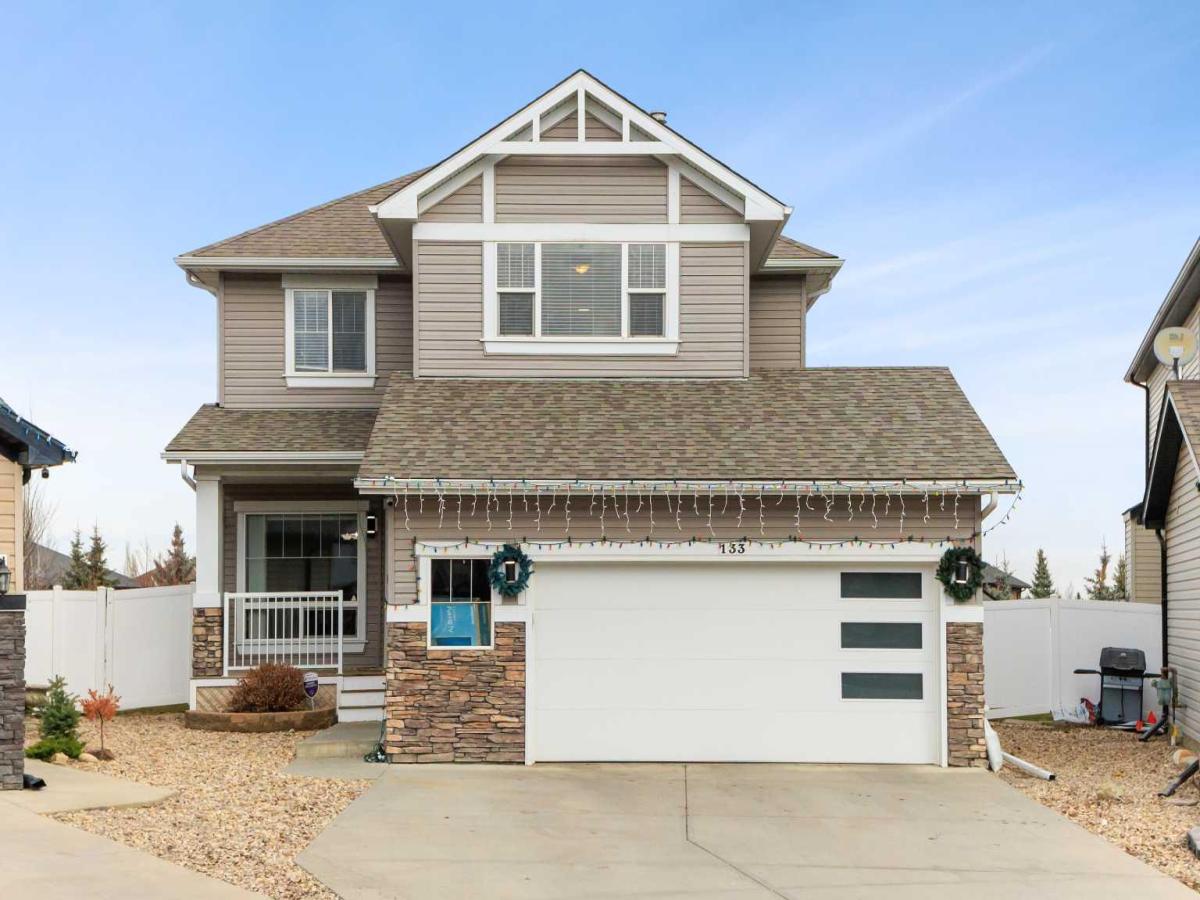Nestled in a quiet cul-de-sac, this home offers the perfect balance of tranquility while being just a stone’s throw away from schools, parks, and essential amenities. Step inside to discover a home that has been thoughtfully renovated and updated throughout. The entrance welcomes you with a modern feel with high ceilings and custom railings leading up to the kitchen and entertaining space. Embrace your culinary skills in the spacious kitchen with stone countertops, stainless steel appliances, including a gas range stove. Extending into the spacious dining area, the kitchen becomes the heart of the home, perfect for entertaining. The main floor features an inviting living room with tons of natural light, complemented Brazilian hardwood floors and a cozy wood-burning fireplace. With three bedrooms upstairs, including a primary retreat with a convenient 2-piece ensuite and walk-in closet, there’s ample space for the whole family. Downstairs, the fully developed lower level offers even more versatility, with spacious family room, a second fireplace, and a modern wet bar ideal for entertaining. Two additional bedrooms provide flexibility for guests or home offices, while the renovated spa-like bathroom, complete with in-floor heating and a luxurious steam shower. This home is a haven for gardening enthusiasts with a sunny west facing yard. Featuring a maintenance-free composite 2-tiered deck, custom privacy railing, and an array of garden beds, perennials, and a greenhouse, this outdoor oasis is perfect for relaxation and creativity. Plus, a professionally built oversized flex space which works as a gym/studio/home office. Recent upgrades, including a newer roof, furnace, and electrical panel, offer peace of mind, while the rough-in for a future hot tub promises even more relaxation in your private oasis. With its blend of modern comforts and thoughtful design, this home is truly a special place to escape the everyday hustle and bustle.
Property Details
Price:
$699,900
MLS #:
A2121275
Status:
Active
Beds:
5
Baths:
3
Address:
316 Canniff Place SW
Type:
Single Family
Subtype:
Detached
Subdivision:
Canyon Meadows
City:
Calgary
Listed Date:
Apr 25, 2024
Province:
AB
Finished Sq Ft:
1,163
Postal Code:
229
Lot Size:
5,887 sqft / 0.14 acres (approx)
Year Built:
1974
Schools
Interior
Appliances
Dishwasher, Gas Stove, Microwave, Oven- Built- In, Range Hood, Refrigerator, Window Coverings
Basement
Finished, Full
Bathrooms Full
2
Bathrooms Half
1
Laundry Features
In Basement, Laundry Room
Exterior
Exterior Features
Private Yard
Lot Features
Cul- De- Sac, Landscaped, Level, Rectangular Lot
Parking Features
Off Street
Parking Total
2
Patio And Porch Features
Deck, Patio
Roof
Asphalt Shingle
Financial
Map
Contact Us
Similar Listings Nearby
- 622 Mckenzie Lake Bay SE
Calgary, AB$899,900
4.46 miles away
- 2924 Lathom Crescent SW
Calgary, AB$899,900
4.84 miles away
- 36 Maple Court Crescent SE
Calgary, AB$899,900
2.44 miles away
- 1445 Lake Ontario Drive SE
Calgary, AB$899,900
1.81 miles away
- 350 Yorkville Road SW
Calgary, AB$899,000
4.50 miles away
- 12323 17 Street SW
Calgary, AB$895,000
1.26 miles away
- 3344 Palliser Drive SW
Calgary, AB$890,000
3.68 miles away
- 1251 Deer River Circle SE
Calgary, AB$889,900
2.80 miles away
- 133 Everwoods Court SW
Calgary, AB$879,900
2.50 miles away
- 27 Versant View SW
Calgary, AB$869,900
3.81 miles away

316 Canniff Place SW
Calgary, AB
LIGHTBOX-IMAGES


































































































































































































































































































































































































































