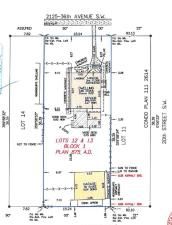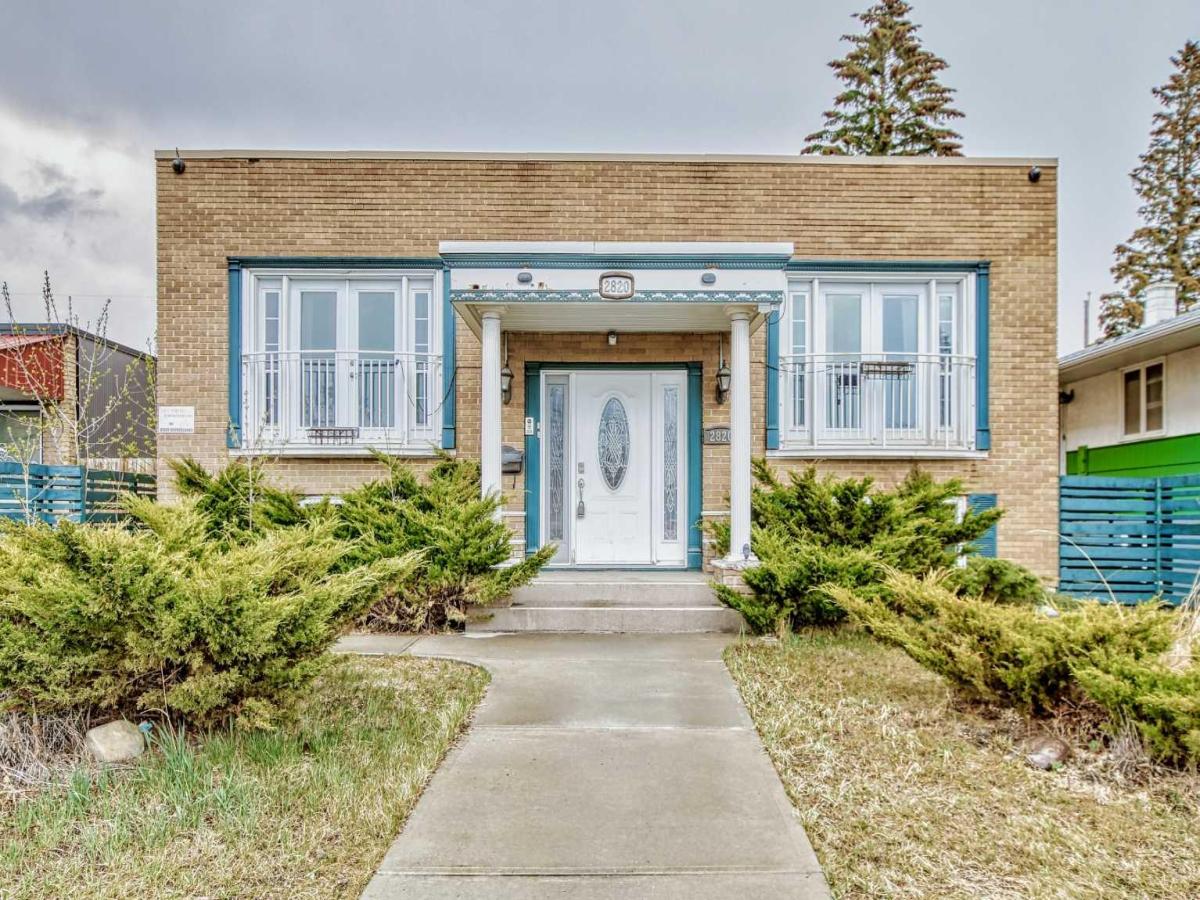BEAUTIFUL EXECUTIVE BUILD by award-winning builder Urban Indigo Fines Homes. This amazing home is situated on one of the most desirable streets in Killarney with a coveted location giving you quick access to either the mountains or the downtown core. The home includes 3,217 square feet of developed luxury living space, with 4 bedrooms, 3.5 bathrooms, a finished basement with wet bar and double garage, all thoughtfully placed on this inner-city lot. The quality and invested details are remarkable both from the street and the moment you step inside. The 10’ ceilings, fully integrated custom millwork, custom tile-lay and 13’ island will ensure that you never run out of awe moments. The kitchen impresses with dully integrated built-in fridges and freezers, custom black and gold Italian range and a custom hood fan which are all well-established signatures of this home. The main floor living room welcomes the concept of indoor/outdoor living with its 12 ½’ slider patio leading to a low maintenance covered vinyl deck. The primary bedroom and lavish ensuite are beautifully appointed with vaulted ceilings and a stunning lighting package that provides a timeless and bold aesthetic. Feel spoiled daily thanks to the dual sinks, oversized shower and deep soaker tub. The large walk-in closet is designed with custom built-in cabinetry throughout that is impressive, to say the least. This level is completed by 2 additional well-appointed and spacious bedrooms that share the indulgent 5-piece family bathroom and a dramatic laundry room that is the ultimate in convenience and beauty making laundry less of a chore. The finished basement has a huge bedroom and fully enclosed glass room that can either work as an in-home gym or office. Kick back and relax in the family room then grab a snack or refill your drink at the chic and glamourous wet bar. The roughed in radiant floor heat has been zoned for three areas is an added bonus. The detached double garage also has potential for an electric car charging station. Design considerations in this home are plentiful and will stand the test of time!
Property Details
Price:
$1,219,000
MLS #:
A2132310
Status:
Pending
Beds:
4
Baths:
4
Address:
2812 26 Street SW
Type:
Single Family
Subtype:
Semi Detached (Half Duplex)
Subdivision:
Killarney/Glengarry
City:
Calgary
Listed Date:
May 15, 2024
Province:
AB
Finished Sq Ft:
2,184
Postal Code:
322
Lot Size:
3,124 sqft / 0.07 acres (approx)
Year Built:
2022
Schools
Interior
Appliances
Built- In Freezer, Built- In Refrigerator, Central Air Conditioner, Dishwasher, Garage Control(s), Gas Water Heater, Humidifier, Microwave, Range, Range Hood, Washer/ Dryer, Water Softener
Basement
Finished, Full
Bathrooms Full
3
Bathrooms Half
1
Laundry Features
Sink, Upper Level
Exterior
Exterior Features
B B Q gas line, Private Entrance, Private Yard
Lot Features
Back Lane, Back Yard, City Lot, Landscaped, Level, Private
Parking Features
Double Garage Detached
Parking Total
2
Patio And Porch Features
Deck, Pergola
Roof
Asphalt Shingle
Financial
Map
Contact Us
Similar Listings Nearby
- 102 Christie Park View SW
Calgary, AB$1,495,000
2.25 miles away
- 38 Aspen Dale Court SW
Calgary, AB$1,495,000
3.43 miles away
- 2125 36 Avenue SW
Calgary, AB$1,490,000
0.85 miles away
- 2820 Morley Trail NW
Calgary, AB$1,490,000
3.42 miles away
- 16 Hong Kong Road SW
Calgary, AB$1,488,000
0.87 miles away
- 39 Slopes Grove
Calgary, AB$1,479,000
4.37 miles away
- 2218 22 Avenue SW
Calgary, AB$1,478,000
0.63 miles away
- 414 30 Avenue NE
Calgary, AB$1,475,000
4.66 miles away
- 3240 Alfege Street SW
Calgary, AB$1,475,000
1.44 miles away
- 2223 27 Avenue SW
Calgary, AB$1,469,000
0.51 miles away

2812 26 Street SW
Calgary, AB
LIGHTBOX-IMAGES












