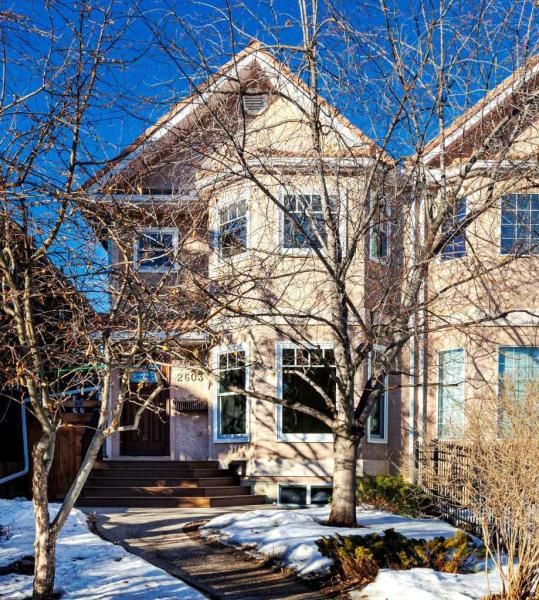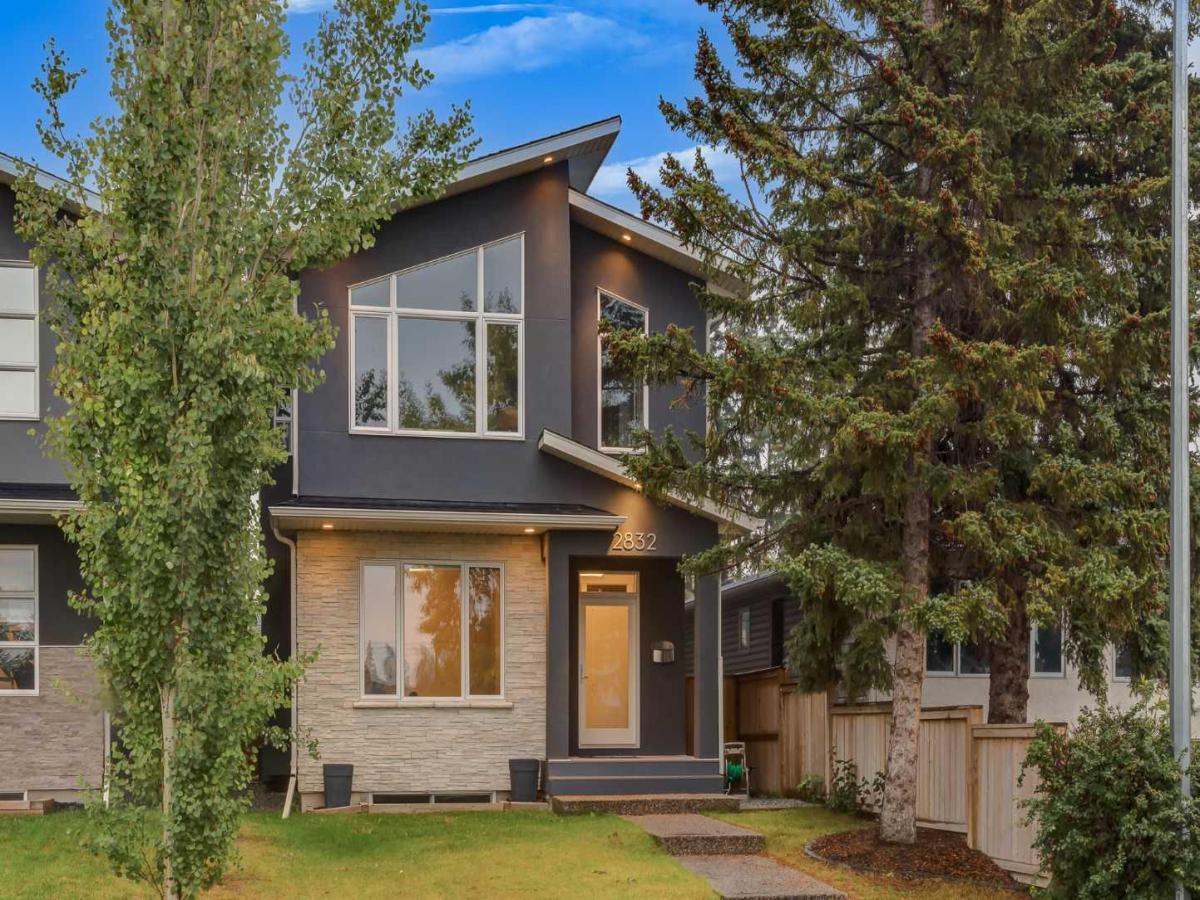**OPEN HOUSE** Saturday March 30th 12:00 p.m. to 3:00 p.m. Please view the Drone Video and Photos. Welcome to this exceptional 4-bedroom, 4-bathroom semi-detached residence on a tree-lined quiet street in heart of Killarney. A wonderful custom home that offers 2663 sq. ft. of developed space on three floors. Over $85,500.00 in upgrades, appliances, and built-ins! Exposed aggregate, composite deck and front steps, wrought iron fence, clay tile roof on the house. A custom fiberglass door and spacious foyer with slate floors, welcomes you! Well designed main floor plan with spacious living and dining rooms offering an abundance of natural light, hardwood floors and stone gas fireplace, making this a delight for families and entertaining. Bright main floor Bedroom/Den with east bay window, cork floor and adjacent three-piece bathroom also provides the perfect tranquil home office. A large bright chef’s kitchen featuring gas/electric range with oven drawer that cooks to 350 degrees and designer hood fan. New stainless steel French door fridge and dishwasher. An abundance of maple cabinetry, built-in wine rack, appliance garage and walk-in pantry. Adorned with granite counters, slate backsplash and under cabinet lighting. You will enjoy the 8’5” granite island with sink, garburator, built-in microwave and eating bar for six, making it perfect for social gatherings and meals on the go. Sunny eating area with vaulted ceilings, two skylights and French doors to the private west patio and yard. This home is an entertainers delight with the large inviting rooms and built-in speakers on the main floor. The side entrance laundry/mud room includes a upgraded LG washer and dryer, wall mounted cabinet and built-in bench. Well designed second level featuring cork flooring throughout, except for tile in the bathrooms. Retreat to the spacious bright bonus loft area featuring a full wall custom cabinet. Spacious primary bedroom retreat with east bay window, huge walk-in closet with organizers and four-piece ensuite bathroom with Jacuzzi tub. A second spacious bedroom with two closets featuring custom built-ins. Four-piece bathroom and three large storage closets in the upper hallway. Professionally developed lower level features a large recreation /games area with two egress windows. Spacious fourth bedroom with alcove is perfect for a large family or guests. Adjacent four-piece bathroom. Large bright workshop/utility area is ideal for the artist or hobbyist with two egress windows. Fenced in dog run can be removed to accommodate additional off-street parking. Killarney offers nearby schools and lots of recreation opportunities! Great transportation with two LRT stations, quick access to downtown and the Stoney Trail Ring Road has you in the mountains in an hour!
Property Details
Price:
$798,800
MLS #:
A2116328
Status:
Active
Beds:
4
Baths:
4
Address:
2603 26 Street SW
Type:
Single Family
Subtype:
Semi Detached (Half Duplex)
Subdivision:
Killarney/Glengarry
City:
Calgary
Listed Date:
Mar 25, 2024
Province:
AB
Finished Sq Ft:
2,050
Postal Code:
328
Lot Size:
3,250 sqft / 0.07 acres (approx)
Year Built:
1997
Schools
Interior
Appliances
Dishwasher, Dryer, Garburator, Gas Range, Microwave, Range Hood, Refrigerator, Washer, Window Coverings
Basement
Finished, Full
Bathrooms Full
4
Laundry Features
Laundry Room, Main Level
Exterior
Exterior Features
Private Yard
Lot Features
Back Lane, Back Yard, City Lot, Fruit Trees/ Shrub(s), Front Yard, Lawn, Landscaped, Rectangular Lot, Treed
Parking Features
Off Street, Single Garage Detached
Parking Total
2
Patio And Porch Features
Patio
Roof
Clay Tile
Financial
Map
Contact Us
Similar Listings Nearby
- 2003 27 Avenue SW
Calgary, AB$1,038,000
0.75 miles away
- 1818 19 Avenue NW
Calgary, AB$1,034,900
2.80 miles away
- 135 31 Avenue NW
Calgary, AB$1,028,000
4.25 miles away
- 242 19 Avenue NE
Calgary, AB$1,024,900
3.92 miles away
- 2832 42 Street SW
Calgary, AB$1,020,000
1.06 miles away
- 3048 85 Street SW
Calgary, AB$1,018,000
3.75 miles away
- 2042 46 Avenue SW
Calgary, AB$1,000,000
1.45 miles away
- 209 29 Avenue NE
Calgary, AB$999,999
4.31 miles away
- 225 10 Street NE
Calgary, AB$999,900
4.05 miles away
- 4416 35 Avenue SW
Calgary, AB$999,900
1.30 miles away

2603 26 Street SW
Calgary, AB
LIGHTBOX-IMAGES




























































































































































































































































































































































































































































