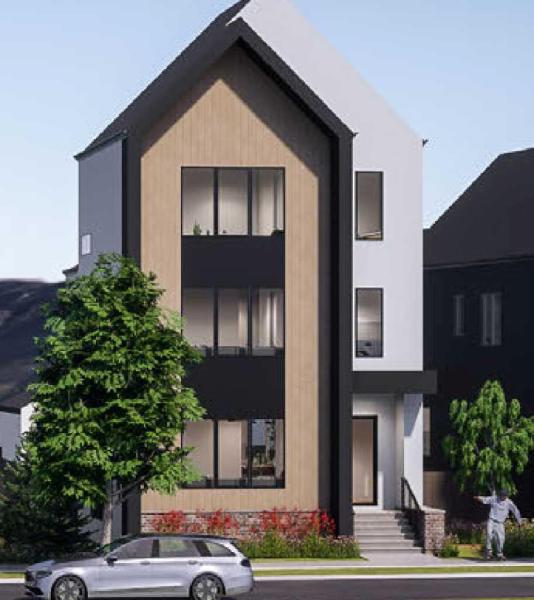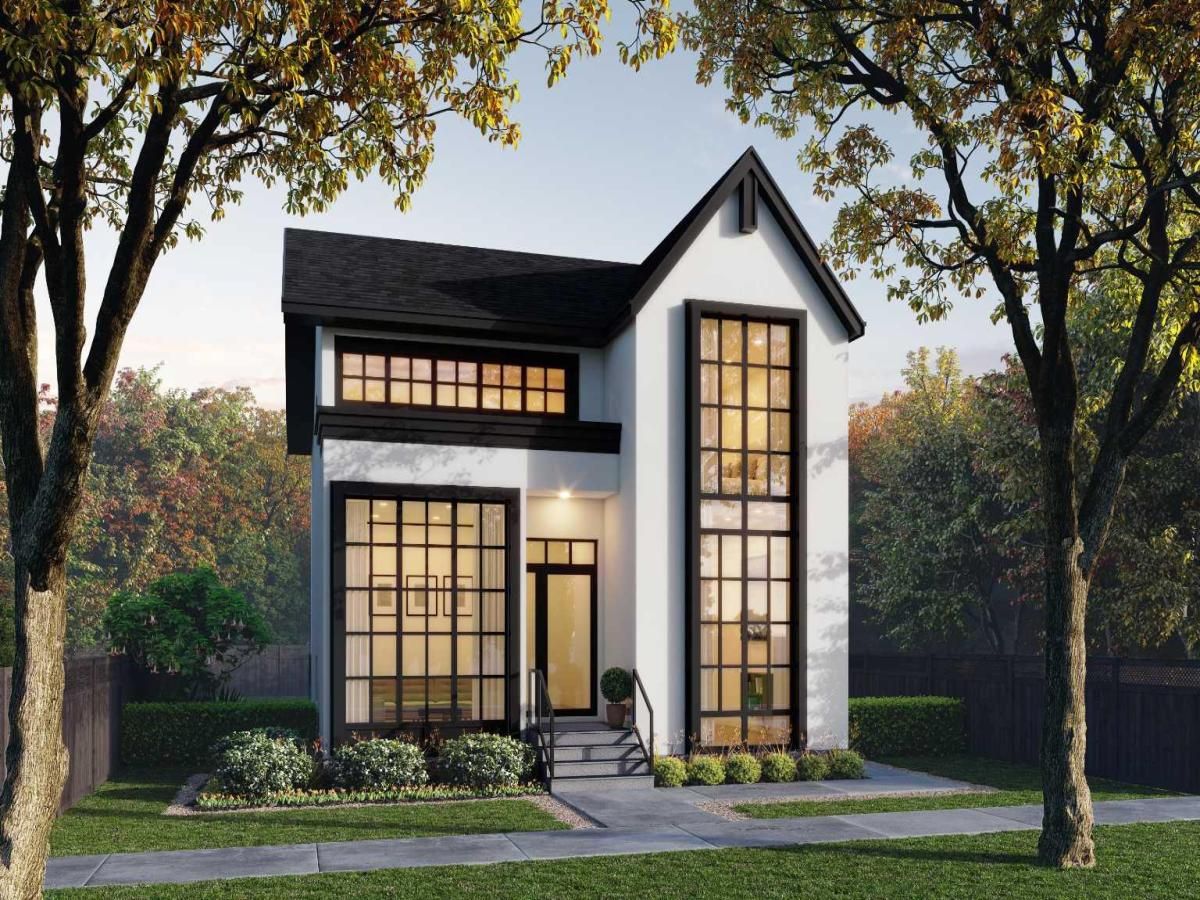You are going to LOVE this updated family home located in the HEART of Varsity Village. An amazing two-story modern farmhouse situated in one of Varsity''s favourite cul-de-sacs with a sunny south-facing backyard. Just a stone''s throw away from the University of Calgary, shopping centres, parks &' much more. With clean white Hardie board siding complemented by timeless black-trimmed triple pane windows, this home is perfect for modern families of all sizes. As you enter, a sprawling open-concept foyer greets you, seamlessly flowing into the inviting living room adorned with white oak hardwood &' custom-designed wall panelling that features a built-in cozy electric fireplace. With timeless wainscoting &' grand barn doors, the front office/den adjoins the living area, adding elegance to the room. The kitchen gleams as the heart of the home, featuring custom crafted cabinetry, imported quartz countertops and premium appliances such as a 36” Bertazzoni gas range, Bosch 36” built in panelled fridge. Practical touches like convenient spice racks, a spacious farmhouse sink, ample pantry storage, and expansive cabinet space enhance functionality. Completing the space is a grand 10’ island illuminated by designer pendant lighting, perfect for entertaining loved ones. The formal dining area offers ample space for a large table &' is adorned with a chandelier, an accent wall, wine racks, and a convenient coffee bar with fridge. Through the French doors, you step out onto your secluded private backyard, overlooking the walking path, complete with a spacious deck. Continuing through the main floor, you encounter a gorgeous powder room w/striking wallpaper &' chevron tile flooring. Further along the hall, the mudroom boasts the same chevron tile, custom-built closets, and access to the oversized double garage. Upstairs, the second floor offers a linen closet &' a shared 5-piece bathroom equipped w/dual sinks, a large window, &' a stand-up tub/shower. Each of the two generously sized bedrooms boasts large windows, custom closet space, and lofted ceilings. The laundry room is conveniently tucked away down the hall. The inviting master retreat is a cozy haven, lofted ceilings &' plenty of space for a king sized bed. Its luxurious 5-piece ensuite features a custom vanity with his/her sinks, a freestanding tub, a stand-up rain shower w/built-in bench and heated floors. The walk-in closet offers ample built-ins for organizing clothing. The lower living space of this home is designed for entertaining!! Step into the open Rec Room, boasting a spacious entertainment unit, an inviting electric fireplace, and a convenient wet bar. Beyond the Rec Room, discover a generously sized games area and a dedicated gym room, complete with durable vinyl flooring, a large mirror, ample storage, and two stylish barn doors. Additionally, this space includes a sizable bedroom with its own walk-in closet &' 3-piece bathroom. Experience functionality, luxury &' a PRIME location. Don''t miss out, book your showing today
Property Details
Price:
$1,399,900
MLS #:
A2118527
Status:
Active
Beds:
4
Baths:
4
Address:
22 Varcove Place NW
Type:
Single Family
Subtype:
Detached
Subdivision:
Varsity
City:
Calgary
Listed Date:
Apr 11, 2024
Province:
AB
Finished Sq Ft:
2,135
Postal Code:
302
Lot Size:
7,201 sqft / 0.17 acres (approx)
Year Built:
1968
Schools
Interior
Appliances
Bar Fridge, Dishwasher, Dryer, Garage Control(s), Gas Range, Microwave, Refrigerator, Washer, Window Coverings
Basement
Finished, Full
Bathrooms Full
3
Bathrooms Half
1
Laundry Features
Upper Level
Exterior
Exterior Features
B B Q gas line, Private Yard
Lot Features
Cul- De- Sac, Landscaped, Private
Parking Features
Double Garage Attached
Parking Total
4
Patio And Porch Features
Patio
Roof
Asphalt Shingle
Financial
Map
Contact Us
Similar Listings Nearby
- 336 Normandy Drive SW
Calgary, AB$1,799,999
4.61 miles away
- 824 Durham Avenue SW
Calgary, AB$1,799,900
4.53 miles away
- 127 35 Street NW
Calgary, AB$1,799,900
1.98 miles away
- 2616 26A Street SW
Calgary, AB$1,799,000
3.93 miles away
- 2031 5 Avenue NW
Calgary, AB$1,799,000
2.60 miles away
- 139 Valhalla Crescent NW
Calgary, AB$1,799,000
1.13 miles away
- 450 25 Avenue NE
Calgary, AB$1,797,000
3.94 miles away
- 3819 16A Street SW
Calgary, AB$1,795,000
4.92 miles away
- 80 Clarendon Road NW
Calgary, AB$1,775,000
1.95 miles away
- 1221 17A Street NW
Calgary, AB$1,774,900
2.46 miles away

22 Varcove Place NW
Calgary, AB
LIGHTBOX-IMAGES
























































































































































































































































































































































































































































