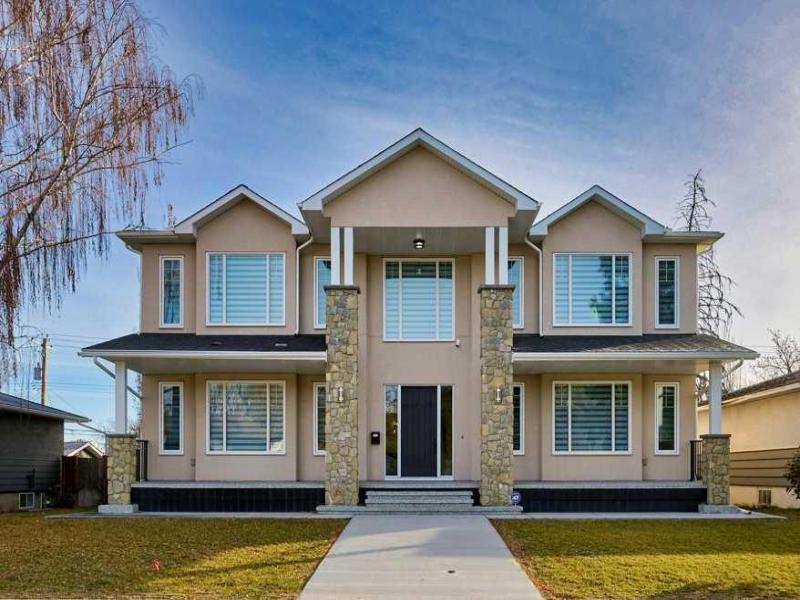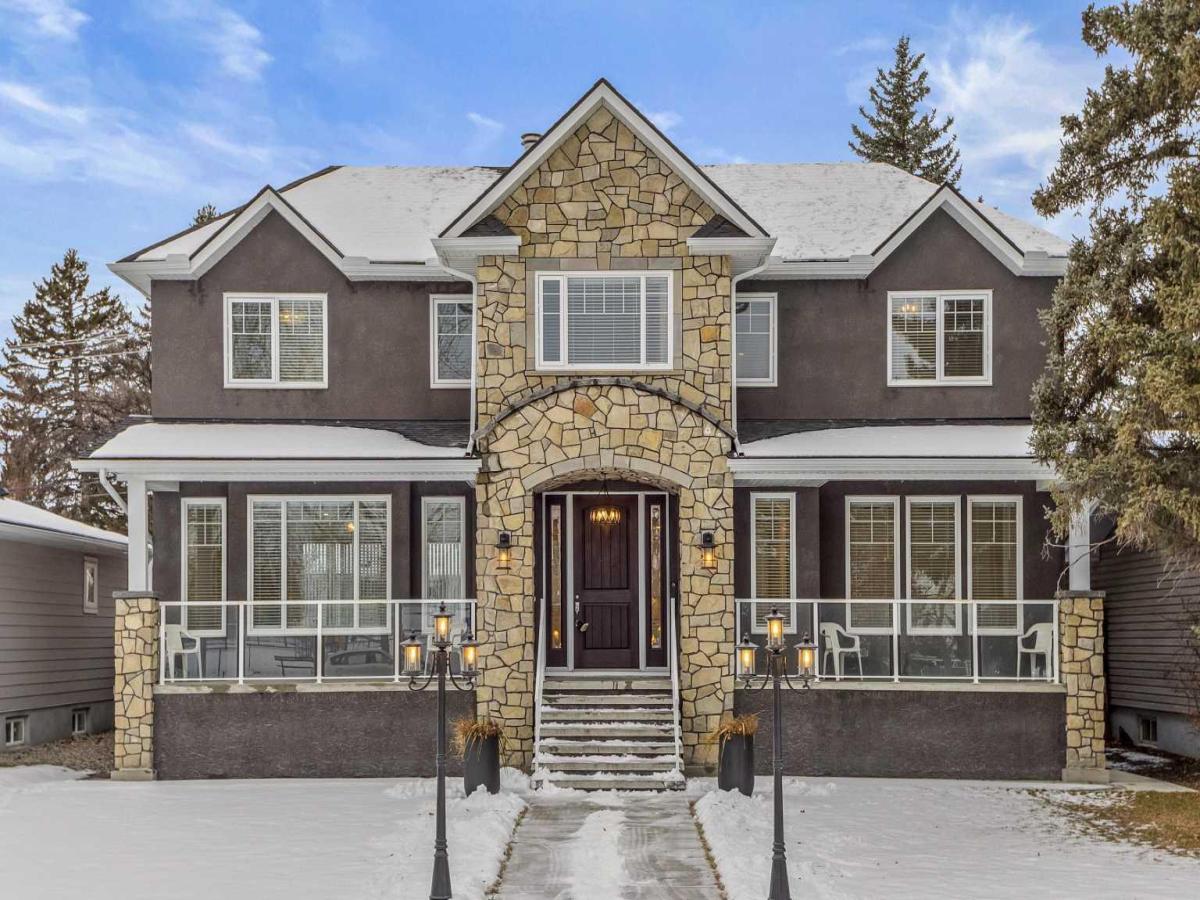OPEN HOUSE – SUNDAY APRIL 7th – 1:00 – 3:30pm. MAIN FLOOR: The main floor boasts a thoughtful layout, including a primary suite with an ensuite bathroom featuring heated floors and a walk-in closet. Additionally, there’s a versatile den that serves as a music room, a spacious dining room, and a sunken living room with a gas fireplace and built-in shelving.KITCHEN: The open-concept kitchen is a focal point of the home, equipped with high-end Miele appliances and an island for added functionality. Its accessibility to the stunning south-facing backyard, complete with a unique rounded deck overlooking mature landscaping, makes it perfect for both everyday living and entertaining.UPPER LEVEL: Upstairs, you’ll find a spacious library/family room that opens onto a stunning bonus room, ideal for various purposes such as an exercise studio, office, or gallery. This level also features a large deck (roughed in for an additional bathroom) and a second office/den/bedroom space.LOWER LEVEL: The lower level offers a charming and well-lit recreation room with a decommissioned fireplace, two generous-sized bedrooms, a four-piece bathroom, and ample storage/utility space. Additionally, there’s a pleasant laundry room equipped with a Miele washer and dryer.GARAGE: The property includes a single detached garage with a charging system for an electric vehicle, catering to modern needs and environmental consciousness.MAINTENANCE: The property’s exceptional maintenance history is evident, with main floor windows replaced in 2009, the roof replaced in 2020, and upstairs windows replaced in 2017. A pre-sale inspection has been completed prior to listing, providing peace of mind to potential buyers.LOCATION: Situated in a wonderful location, this property offers a rare combination of refined living and convenience.Overall, this property stands out as a testament to quality craftsmanship, meticulous care, and thoughtful design, making it a truly exceptional find in its desirable location.
Property Details
Price:
$1,690,000
MLS #:
A2118849
Status:
Active
Beds:
3
Baths:
3
Address:
2119 28 Avenue SW
Type:
Single Family
Subtype:
Detached
Subdivision:
Richmond
City:
Calgary
Listed Date:
Mar 31, 2024
Province:
AB
Finished Sq Ft:
2,104
Postal Code:
216
Lot Size:
6,243 sqft / 0.14 acres (approx)
Year Built:
1949
Schools
Interior
Appliances
Dishwasher, Dryer, Electric Stove, Humidifier, Range Hood, Refrigerator, Washer, Window Coverings
Basement
Finished, Full
Bathrooms Full
2
Bathrooms Half
1
Laundry Features
In Basement
Exterior
Exterior Features
Private Yard
Lot Features
Back Lane, Back Yard, Fruit Trees/ Shrub(s), Front Yard, Landscaped, Level, See Remarks, Treed
Parking Features
Single Garage Detached
Parking Total
1
Patio And Porch Features
Deck, Rooftop Patio
Roof
Asphalt, Membrane
Financial
Map
Contact Us
Similar Listings Nearby
- 417 9A Street NE
Calgary, AB$2,189,000
3.60 miles away
- 2222 12 Street SW
Calgary, AB$2,175,000
0.93 miles away
- 5819 21 Street SW
Calgary, AB$2,150,000
1.80 miles away
- 54 Malibou Road SW
Calgary, AB$2,150,000
2.52 miles away
- 2012 29 Avenue SW
Calgary, AB$2,149,900
0.13 miles away
- 123 Hillgrove Crescent SW
Calgary, AB$2,115,000
4.36 miles away
- 1425 18 Avenue NW
Calgary, AB$2,099,999
2.87 miles away
- 108 Patterson Drive SW
Calgary, AB$2,099,900
3.87 miles away
- 1403 26 Street SW
Calgary, AB$2,099,000
1.07 miles away
- 3801 5 Street SW
Calgary, AB$2,095,000
1.55 miles away

2119 28 Avenue SW
Calgary, AB
LIGHTBOX-IMAGES




































































































































































































































































































































































































































