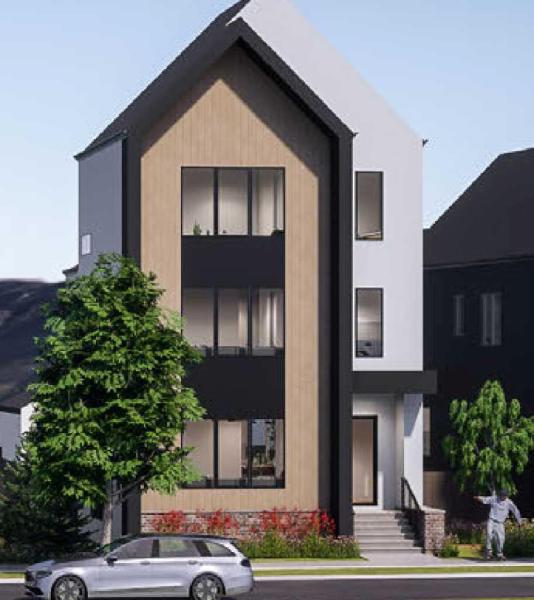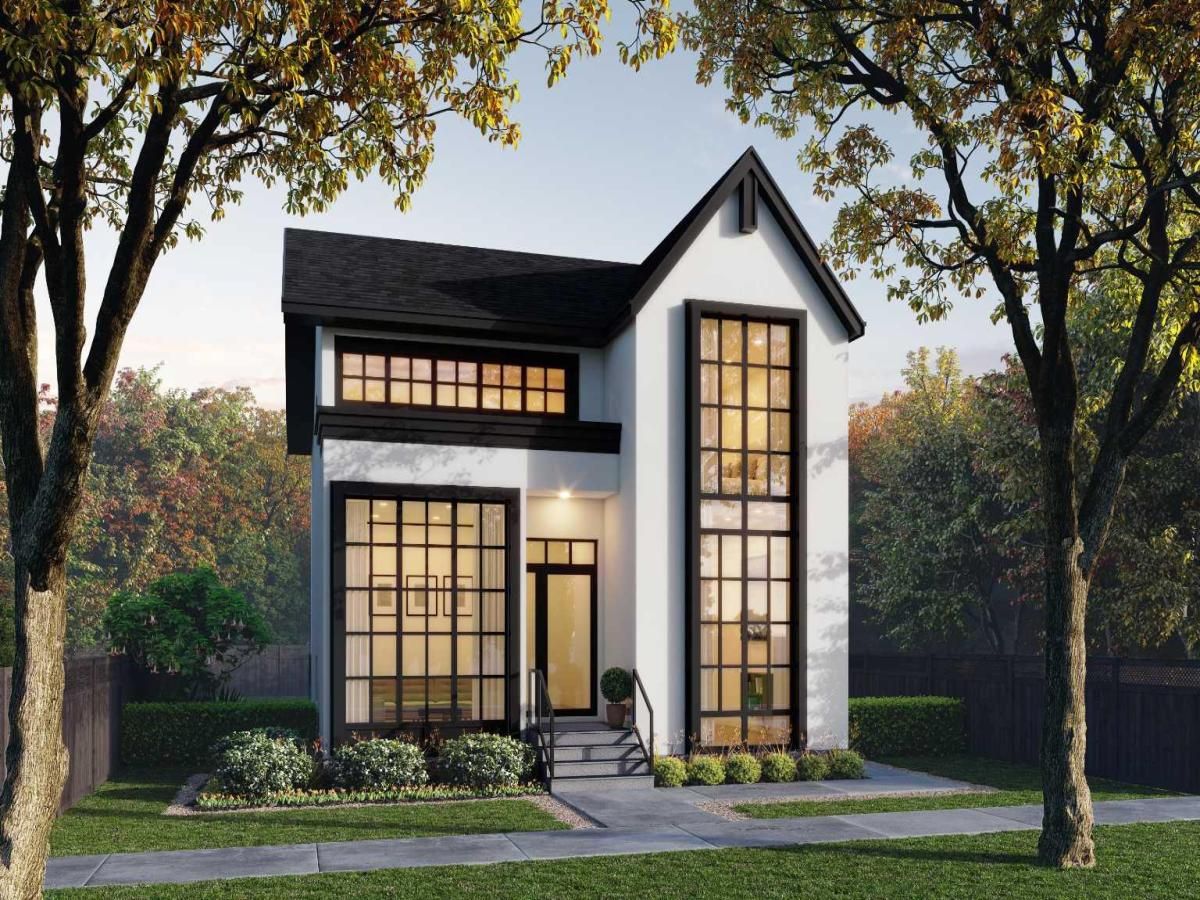Welcome to this stunning, extremely well-cared for, and fully upgraded 4 bedroom, 4.5 bathroom, 3-storey family home with 2429 sq ft above grade and a total of 3329 sq ft of living space. Every detail of this home was meticulously chosen including designer lighting, built-in cabinetry, custom drapery and blinds, and full professional landscaping front and back. The main floor features a spacious kitchen with plenty of cabinetry, stainless steel appliances including a 6 burner gas range and 48" industrial refrigerator, and a custom eating bar area within the island. Bright, 2-storey dining room with a stone accent wall and huge modern windows. The living room with a gas fireplace, shiplap wall, and custom built-ins, faces the private yard. A gorgeous wine room (which was planned as an elevator shaft servicing the 1st, 2nd and 3rd level if desired in the future) with glass door, spacious foyer, powder room and back mudroom complete the main level. On the 2nd level you will find the bright south facing open loft/den space with built-ins, the laundry room, and 2 bedrooms both with full ensuites and walk-in closets. On the 3rd level is the spacious primary bedroom, with an amazing custom designed closet, beautiful ensuite with heated tile floor, and an outdoor private retreat with peekaboo view of downtown. Also on the 3rd level is a bar area and 2nd balcony. The basement level features a sizeable family room with bar, 4th bedroom with a large walk-in closet, full bathroom, storage space and utility room. The home comes complete with central A/C, built-in ceiling speakers, and stained wood stairs on both upper staircases with wool carpet runners. The spectacular private yard features low maintenance landscaping with irrigation and patio space for entertaining. The double garage is heated, has epoxy floors and numerous built-in wall cabinetry and shelving throughout. Located on a quiet street close to many parks including River Park, and just a quick walk to the many amenities of Marda Loop. View this exceptional home today!
Property Details
Price:
$1,495,000
MLS #:
A2125190
Status:
Active
Beds:
4
Baths:
5
Address:
2006 43 Avenue SW
Type:
Single Family
Subtype:
Semi Detached (Half Duplex)
Subdivision:
Altadore
City:
Calgary
Listed Date:
Apr 30, 2024
Province:
AB
Finished Sq Ft:
2,429
Postal Code:
222
Lot Size:
3,046 sqft / 0.07 acres (approx)
Year Built:
2017
Schools
Interior
Appliances
Built- In Oven, Built- In Refrigerator, Central Air Conditioner, Dishwasher, Dryer, Garage Control(s), Gas Cooktop, Microwave, Range Hood, Washer, Window Coverings, Wine Refrigerator
Basement
Finished, Full
Bathrooms Full
4
Bathrooms Half
1
Laundry Features
Sink, Upper Level
Exterior
Exterior Features
Private Yard
Lot Features
Back Lane, Back Yard
Parking Features
Double Garage Detached, Heated Garage
Parking Total
2
Patio And Porch Features
Balcony(s), Deck
Roof
Asphalt, Flat
Financial
Map
Contact Us
Similar Listings Nearby
- 1639 11 Avenue SW
Calgary, AB$1,900,000
1.94 miles away
- 2515 3 Avenue NW
Calgary, AB$1,899,900
2.77 miles away
- 954 Drury Avenue NE
Calgary, AB$1,899,900
4.12 miles away
- 2135 16A Street SW
Calgary, AB$1,849,000
1.40 miles away
- 1135 jamieson Avenue NE
Calgary, AB$1,800,000
4.19 miles away
- 435 wilderness Drive SE
Calgary, AB$1,799,999
4.73 miles away
- 336 Normandy Drive SW
Calgary, AB$1,799,999
0.97 miles away
- 824 Durham Avenue SW
Calgary, AB$1,799,900
1.73 miles away
- 127 35 Street NW
Calgary, AB$1,799,900
3.29 miles away
- 2616 26A Street SW
Calgary, AB$1,799,000
1.33 miles away

2006 43 Avenue SW
Calgary, AB
LIGHTBOX-IMAGES




















































































































































































































































































































































































































































