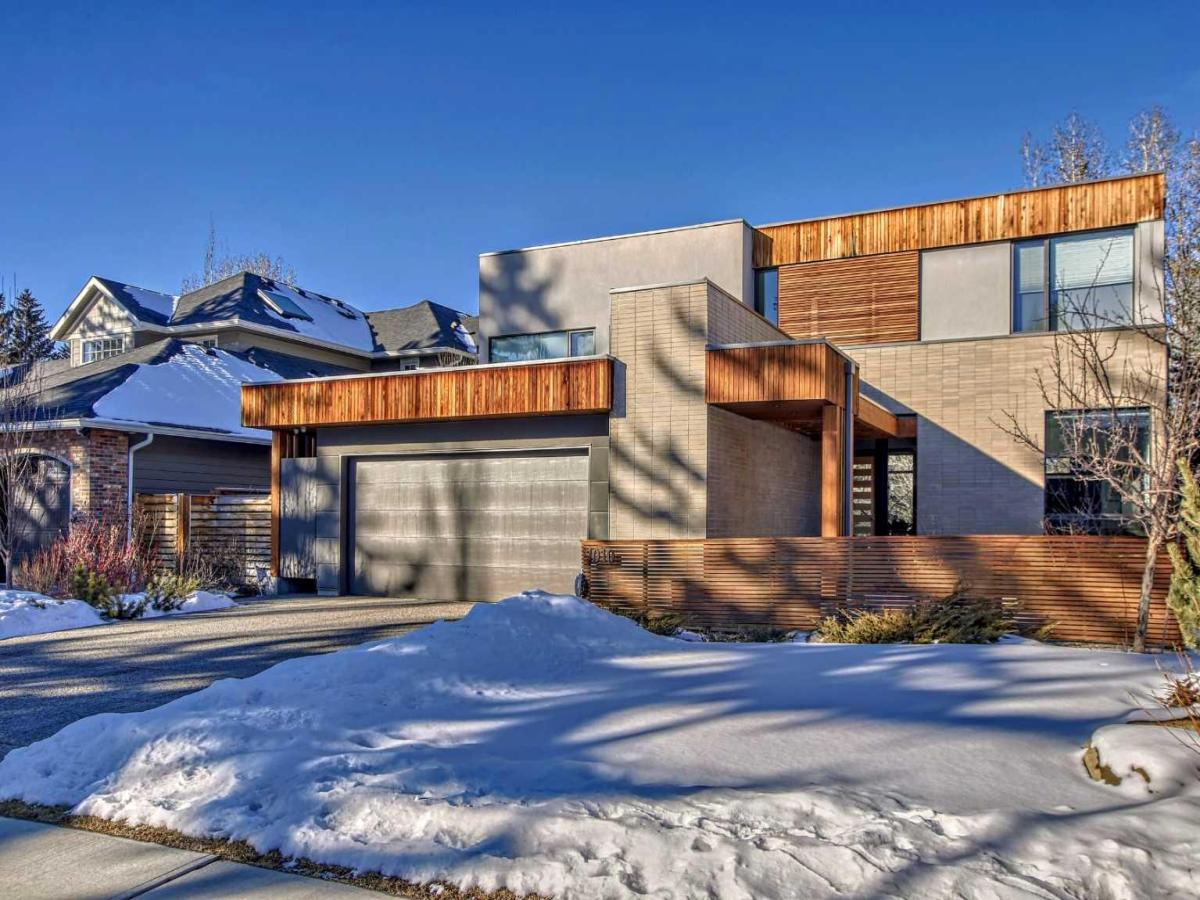PRICES RISING | NEW PRICE | Indulge in the best of family living and entertaining with this exceptional residence in the heart of Altadore! Beyond its striking design and expansive layout, this 4,982 square foot haven is tailored to families who appreciate both comfort and hosting memorable gatherings. The grand great room, adorned with coffered ceilings, crown molding, and wainscotting, seamlessly transitions between lively entertainment and cozy family moments. The elegant kitchen, featuring walnut cabinets, a colossal island, and an oversized walk-in pantry, caters to culinary enthusiasts while maintaining an inviting atmosphere for family and friends. The sunlit family room, adjacent to the kitchen, is a comfortable retreat adorned with coffered ceilings and wainscotting—perfect for relaxed evenings or lively game nights. Upstairs, the five spacious bedrooms, each with its ensuite, ensure privacy for family members, while the primary bedroom pampers with his and hers walk-in closets and a luxurious ensuite bathroom. New asphalt roof 2023 with 30 year warranty and upgraded mechanical, lighting and paint in 2022. The lower level transforms into a haven for family fun, hosting a media room, games room, wine cellar, and fitness room. The walk-out basement seamlessly connects to the sunny south-facing backyard oasis with mature trees, a garden, irrigation system, RV parking pad and a large covered deck—perfect for family time outdoors! Great schools nearby including Altadore School, Rundle Academy, St. James School, Dr. Oakley School, Connect Charter School, Masters Academy and College, Central Memorial High School, and Mount Royal University. Strategically located near River Park off-leash dog park, Sandy Beach, Glenmore Athletic Park, Earl GreyGolf Club, Lakeview Golf Course and the bustling Marda Loop shopping district. This family-focused luxury home not only provides easy access to downtown and mountain trails but is also designed to be a functional and comfortable family retreat for those who love to entertain. ATTENTION: SELLER WILL UPDATE THE FOLLOWING: Kitchen cabinets to be painted (buyer’s choice), new kitchen cabinet handles (brushed gold finish), kitchen counter will be refaced with quartz (buyer’s colour choice), kitchen backsplash to be changed out to a subway tile, new carpet to be installed in basement (buyer may select colour), change out main floor hardwood floors to herringbone style as in virtual photo (all these items to be done prior to possession).
Property Details
Price:
$2,500,000
MLS #:
A2099299
Status:
Pending
Beds:
5
Baths:
7
Address:
1615 48 Avenue SW
Type:
Single Family
Subtype:
Detached
Subdivision:
Altadore
City:
Calgary
Listed Date:
Jan 4, 2024
Province:
AB
Finished Sq Ft:
3,291
Postal Code:
229
Lot Size:
7,717 sqft / 0.18 acres (approx)
Year Built:
2008
Schools
Interior
Appliances
Built- In Oven, Central Air Conditioner, Dishwasher, Dryer, Garage Control(s), Garburator, Gas Cooktop, Humidifier, Microwave, Range Hood, Refrigerator, Warming Drawer, Washer, Window Coverings
Basement
Separate/ Exterior Entry, Finished, Walk- Up To Grade
Bathrooms Full
5
Bathrooms Half
2
Laundry Features
Laundry Room, Lower Level, Multiple Locations, Sink, Upper Level
Exterior
Exterior Features
Dog Run, Garden, Lighting, Private Entrance, Private Yard, Rain Gutters, Storage
Lot Features
Back Lane, Back Yard, City Lot, Dog Run Fenced In, Few Trees, Front Yard, Lawn, Garden, Landscaped, Level, Street Lighting, Underground Sprinklers, Yard Lights, Rectangular Lot, Treed
Lot Size Dimensions
63’ wide x 122’ deep
Outbuildings
Shed
Parking Features
Additional Parking, Alley Access, Enclosed, Garage Door Opener, Garage Faces Rear, Insulated, Oversized, Parking Pad, R V Access/ Parking, R V Gated, Side By Side, Triple Garage Detached
Parking Total
7
Patio And Porch Features
Deck, Patio, Rear Porch
Roof
Asphalt Shingle
Utilities
Fiber Optics Available
Financial
Map
Contact Us
Similar Listings Nearby
- 135 Eagle Ridge Drive SW
Calgary, AB$3,249,000
1.81 miles away
- 4507 4A Street SW
Calgary, AB$3,195,000
1.12 miles away
- 1010 32 Avenue
Calgary, AB$3,189,000
1.15 miles away
- 1420 Prospect Avenue SW
Calgary, AB$2,945,000
1.52 miles away
- 2758 85 Street SW
Calgary, AB$2,925,000
4.97 miles away
- 1220 14 Avenue SW
Calgary, AB$2,900,000
2.12 miles away
- 2124 9 Avenue NW
Calgary, AB$2,800,000
3.50 miles away
- 120 13 Street NE
Calgary, AB$2,799,500
4.19 miles away
- 25 Timberline Court SW
Calgary, AB$2,794,000
4.90 miles away
- 1610 7 Street NW
Calgary, AB$2,775,000
3.93 miles away

1615 48 Avenue SW
Calgary, AB
LIGHTBOX-IMAGES






























































































































































































































































































































































































































































