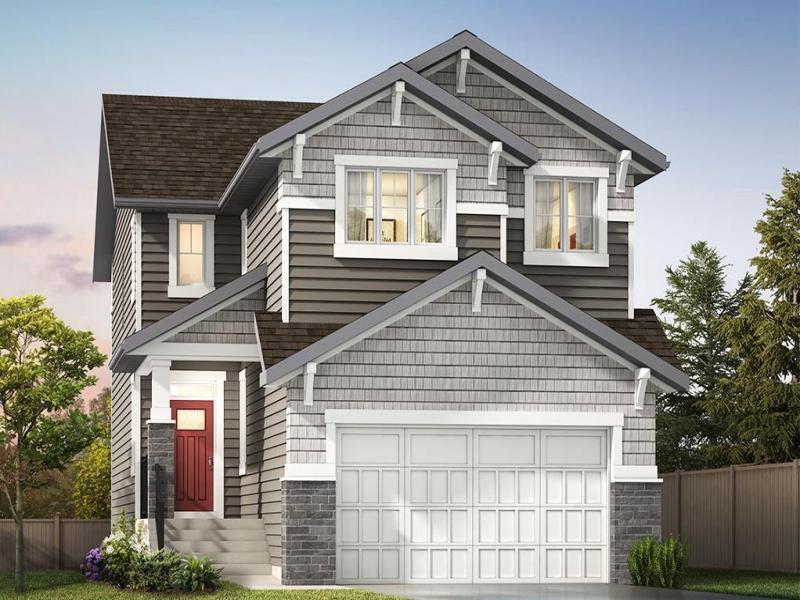READY AT THE END OF JULY 2024 – Nestled within charming Vermillion Hill – this community is built with beautiful elevations looking over the west side and downtown. This stunning 5 bedroom Lincoln model awaits its new owners – boasting a generous 2,569 square feet of living space, a front drive residence that offers an idyllic blend of elegance and comfort, set against the backdrop of a picturesque neighborhood overlooking the city lights of Calgary. This spacious interior welcomes you with thoughtfully designed layout that maximizes space and functionality, ensuring ample room to accommodate your lifestyle and personal preferences. The 9′ basement foundation adds potential for additional living space or storage – with the added convenience of a side entry. The heart of the home is the gourmet kitchen, featuring upgraded appliances including a chimney hood fan, cooktop, built-in wall oven, and microwave. Quartz countertops, ample cabinetry, and an island offer both functionality and style.Relax and unwind in the inviting living spaces, where large windows flood the rooms with natural light, offering serene views of the surrounding landscape. Every moment is enriched by the warmth of this home, enhanced by 8′ doors on the main floor.Retreat to the luxurious master suite, complete with a spacious bedroom, walk-in closet, and a spa-like ensuite bathroom. Pamper yourself in the comfort of your own home, surrounded by elegant finishes and thoughtful touches. Experience modern living with the included smart home package, adding convenience and efficiency to your daily routine.Residents of Vermillion Hill enjoy access to a range of community amenities, including parks, walking trails, and recreational facilities. Take advantage of the vibrant neighborhood atmosphere and make lasting memories with friends and neighbors.Don’t miss your chance to own this exceptional home in Vermillion Hill. Schedule a showing today and experience the epitome of Calgary living in this picturesque community!
Property Details
Price:
$859,900
MLS #:
A2114997
Status:
Active
Beds:
5
Baths:
3
Address:
142 Verity Manor SW
Type:
Single Family
Subtype:
Detached
City:
Calgary
Listed Date:
Apr 2, 2024
Province:
AB
Finished Sq Ft:
2,571
Postal Code:
208
Lot Size:
3,571 sqft / 0.08 acres (approx)
Year Built:
2024
Schools
Interior
Appliances
Built- In Oven, Built- In Range, Dishwasher, Electric Water Heater, Gas Cooktop, Microwave, Refrigerator
Basement
Full, Unfinished
Bathrooms Full
3
Laundry Features
Laundry Room, Upper Level
Exterior
Exterior Features
B B Q gas line, Private Entrance, Private Yard
Lot Features
Back Yard, Front Yard, Rectangular Lot, Sloped Up
Parking Features
Concrete Driveway, Double Garage Attached, Garage Door Opener, Garage Faces Front
Parking Total
4
Patio And Porch Features
Deck, Front Porch
Roof
Asphalt Shingle
Financial
Map
Contact Us
Similar Listings Nearby
- 123 Canterville Drive SW
Calgary, AB$1,100,000
2.83 miles away
- 436 Wilverside Way SE
Calgary, AB$1,099,900
4.48 miles away
- 544 Evergreen Circle SW
Calgary, AB$1,095,000
1.43 miles away
- 20 Treeline LANE SW
Calgary, AB$999,900
0.13 miles away
- 90 Evergreen Common SW
Calgary, AB$999,900
1.80 miles away
- 660 Willow Brook Drive SE
Calgary, AB$969,900
4.83 miles away
- 32 Pump Hill Mews SW
Calgary, AB$950,000
3.51 miles away
- 41 Creekside Avenue SW
Calgary, AB$949,900
4.90 miles away
- 88 Somerglen Common SW
Calgary, AB$949,800
3.09 miles away
- 227 Everglade Circle SW
Calgary, AB$947,000
0.49 miles away

142 Verity Manor SW
Calgary, AB
LIGHTBOX-IMAGES




























































































































































































































































































































































































































































































