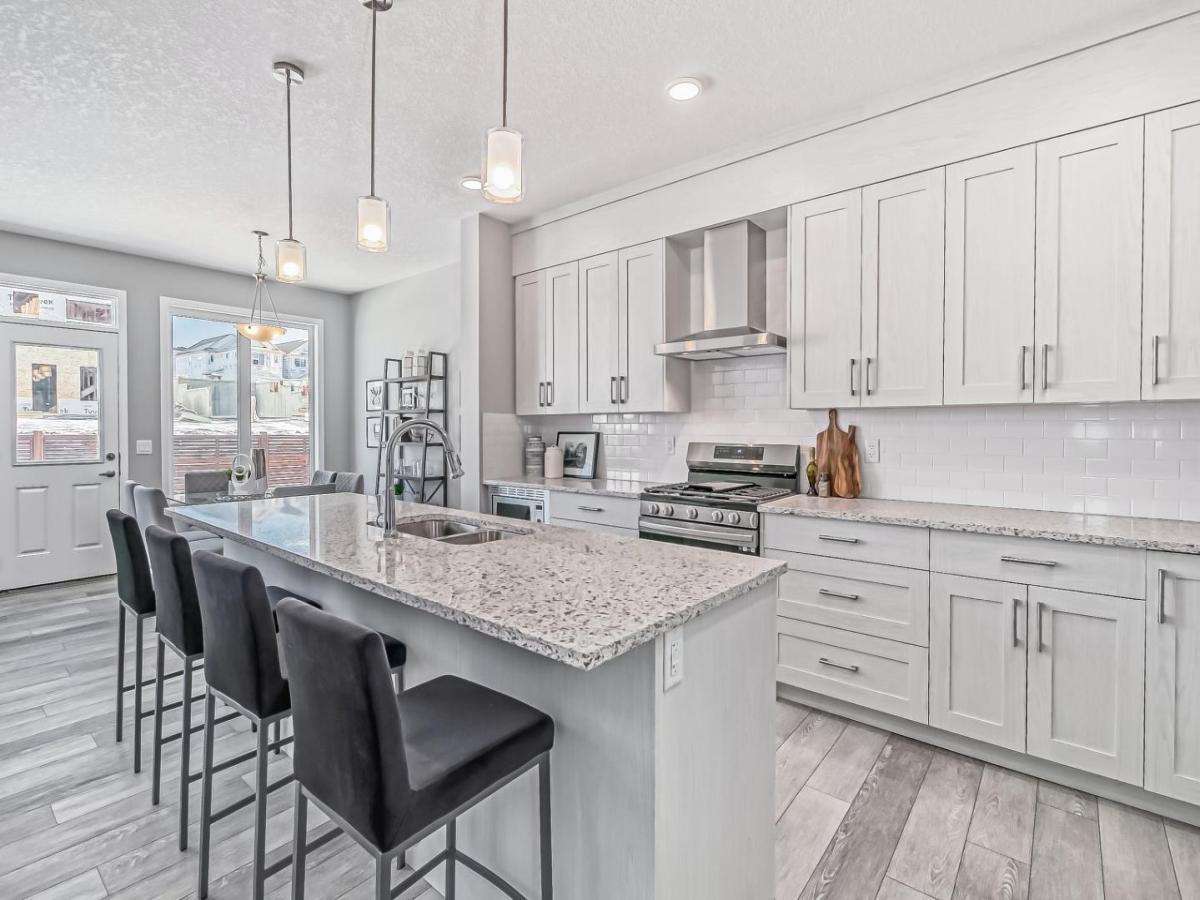Welcome to this fully finished 3-bedroom, 3.5-bathroom home in the coveted community of Livingston. It has over 2500 square feet of developed living space and features over $50,000 worth of upgrades, an oversized double-attached garage, a low-maintenance landscaped yard, and a fully finished basement! Step inside and be greeted by 9-foot ceilings and stylish vinyl flooring that flows throughout the main floor. The kitchen is a chef''s dream, boasting full-height cabinetry, a massive island, stone countertops, upgraded stainless steel appliances, a walkthrough pantry, and a charming stone backsplash. The kitchen''s ample counter and cabinet space make it ideal for entertaining, while the walkthrough pantry to the mudroom adds convenience. The bright and airy living area seamlessly connects to the dining area, offering access to a low-maintenance composite deck and meticulously landscaped yard—perfect for hosting gatherings or simply enjoying the outdoors, where you can soak in downtown views. The open layout effortlessly transitions to the dining and living rooms, where a cozy fireplace with a stone wall and mantle creates a warm ambiance. A trendy feature wall adds a touch of contemporary flair, and the powder room completes this level. Upstairs, discover a versatile flex room/bonus room that can serve as a TV or playful space for kids. The primary bedroom connects to a spacious walk-in closet and laundry for added convenience. Indulge in the luxurious ensuite bathroom with double vanity sinks, a large soaker tub, and a walk-in shower. Two additional bedrooms are bright and spacious, with a main bathroom completing this level. The builder-finished basement features a welcoming rec room that opens to a wet bar with a stone wall and stone countertops, perfect for entertaining guests. A full bathroom completes this level. Outside, the fully fenced backyard is a private retreat featuring low-maintenance landscaping and a charming fire pit area—ideal for unwinding after a long day. This home has many energy-efficient aspects, including the south-facing triple pane windows, the tankless water heater, a high-efficiency furnace, and an HRV system. Built by a reputable builder, Cedarglen Homes, with over $50,000 worth of upgrades, including an extended garage to accommodate a larger truck. There is nothing left to do but move in. Livingston is a vibrant, family-friendly community with easy access to Stoney Trail, Livingston Community Centre featuring a 35,000 sq ft homeowners association with 3 skating rinks, tennis courts, a basketball court, a gymnasium, splash park, playground, outdoor amphitheatre, meeting rooms, a temporary fire hall and a planned future hospital &' Green LRT Line making this location ideal. The location provides its residents easy access to various amenities, schools, shopping centers, and transportation routes. Don''t miss the opportunity to experience this captivating home. Schedule your showing today and discover your dream home!
Property Details
Price:
$764,900
MLS #:
A2125418
Status:
Active
Beds:
3
Baths:
4
Address:
140 Howse Crescent NE
Type:
Single Family
Subtype:
Detached
Subdivision:
Livingston
City:
Calgary
Listed Date:
Apr 25, 2024
Province:
AB
Finished Sq Ft:
1,827
Postal Code:
315
Lot Size:
3,444 sqft / 0.08 acres (approx)
Year Built:
2020
Schools
Interior
Appliances
Dishwasher, Dryer, Electric Stove, Microwave, Range Hood, Refrigerator, Washer, Window Coverings
Basement
Finished, Full
Bathrooms Full
3
Bathrooms Half
1
Laundry Features
Upper Level
Exterior
Exterior Features
B B Q gas line, Fire Pit, Garden
Lot Features
Back Yard, Few Trees, Garden, Low Maintenance Landscape, No Neighbours Behind, Landscaped, Street Lighting, Underground Sprinklers, Zero Lot Line
Parking Features
Concrete Driveway, Double Garage Attached, Front Drive, Oversized
Parking Total
4
Patio And Porch Features
Deck
Roof
Asphalt Shingle
Financial
Map
Contact Us
Similar Listings Nearby
- 50 Sage Hill Way NW
Calgary, AB$990,000
3.85 miles away
- 235 Carringham Road NW
Calgary, AB$979,900
1.59 miles away
- 168 Carrington Close NW
Calgary, AB$979,900
1.36 miles away
- 261 Edith Place NW
Calgary, AB$964,050
4.62 miles away
- 340 Lucas Way NW
Calgary, AB$959,000
1.26 miles away
- 91 Carrington Crescent NW
Calgary, AB$949,900
1.39 miles away
- 55 Panorama Hills Point NW
Calgary, AB$949,000
2.72 miles away
- 554 Sherwood Boulevard NW
Calgary, AB$939,000
4.37 miles away
- 218 Lucas Terrace NW
Calgary, AB$918,000
1.18 miles away
- 72 Sherwood Way NW
Calgary, AB$899,900
4.20 miles away

140 Howse Crescent NE
Calgary, AB
LIGHTBOX-IMAGES





























































































































































































































































































































































































































































