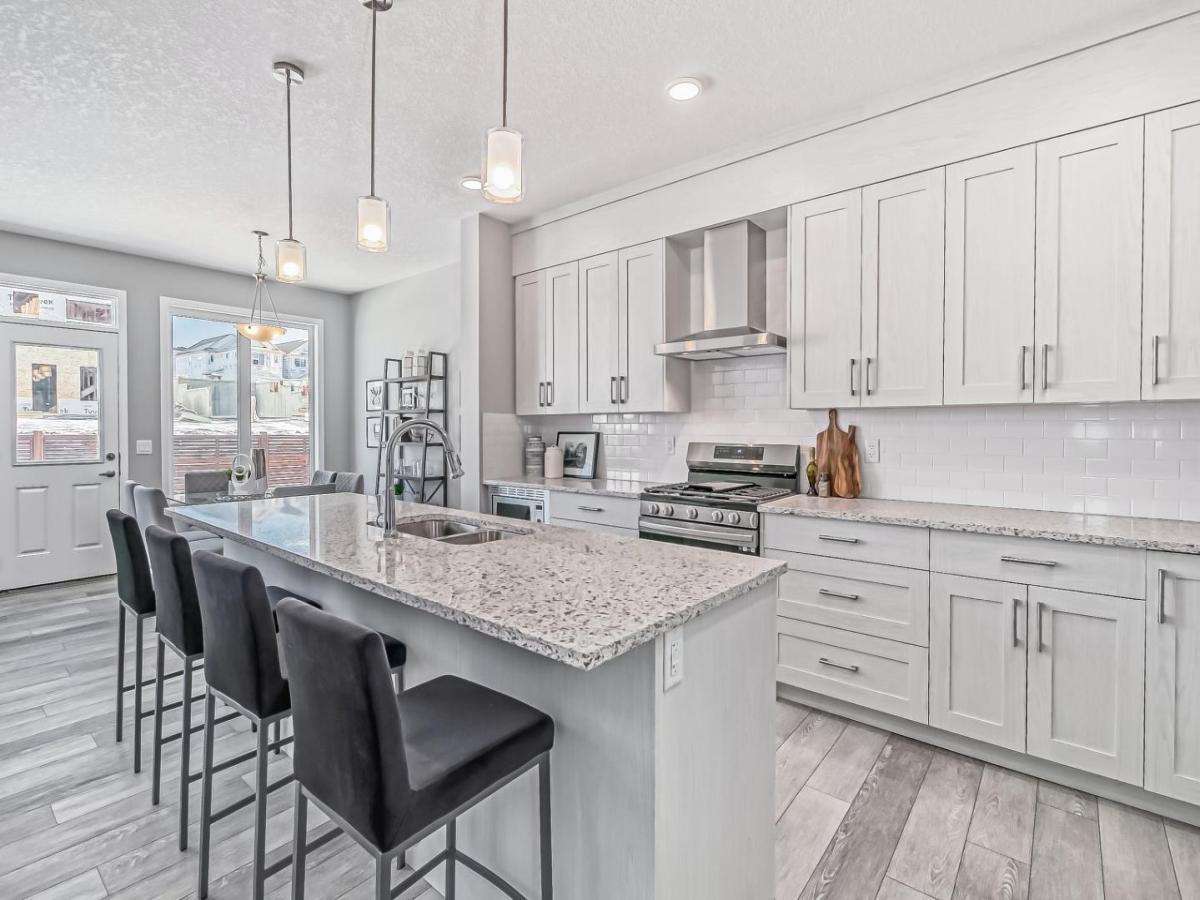Welcome to this architecturally stunning residence in Harvest Hills, crafted by award winning Homes by Avi, where luxury meets suburban tranquility. This home captivates with stucco siding and a pine shake roof, framing the elegant entrance. Step onto the inviting veranda and through the front door into almost 2,100 square feet of exquisite living space with a perfect blend of modern luxury and classic comfort. The main level open floor plan is spacious and allows loads of natural sunlight. But it’s the many upgrades like the Ebony-stained rift oak doors throughout that truly set this home apart. One-of-a-kind lighting with Zebra Wood accents adds a touch of sophistication, while Brazilian Cherry Hardwood Floors exude warmth and richness. The heart of the home lies in the kitchen, and the culinary enthusiast in the family will appreciate all that it offers. This designer influenced kitchen features upgraded cabinetry, a premium stainless steel appliance package, and a unique concrete island with a butcher block insert, microwave, and subtle Zebra Wood accent. Not to forget the wine fridge to celebrates life’s moments. Adjacent to the kitchen is the large dining room that will be ideal for hosting dinner parties and has easy access to the deck ready for alfresco dining and a paradise backing onto greenspace. Unwind and visit in the family room, where a floor-to-ceiling metal fireplace makes a bold statement. Each room is a canvas of sophistication, with 9’ flat ceilings throughout to underscore a contemporary palette. Completing this level is convenient walkthrough laundry. Privacy and style are combined in the powder room with its artful concrete sink, and the front den, with its expansive window, offers a peaceful retreat. Ascend the maple wood stairs with sleek cable railing to the carpeted second level, where the bonus room offers endless possibilities for relaxation and entertainment. Three bedrooms are on this floor including the owners’ quarters that is a sanctuary in itself, with an elegant 4-piece ensuite with desirable heated floors, a spa-inspired stand-up shower, and a relaxing deep soaker tub. The occupants of the other 2 generously sized bedrooms will share their own luxurious 4-piece bathroom. The unfinished lower level is poised for your personal customization and the bonus is there is Pex plumbing throughout…this home promises potential. Protect your vehicles and utilize additional storage space in the double attached garage. Positioned in sought-after Harvest Hills, enjoy the close proximity to all major amenities and the airport, and only a 15-minute drive to the core of downtown Calgary. Walking distance to schools, transit, parks, and playgrounds. This home is not just a residence—it''s a lifestyle promise of sophistication and warmth.
Property Details
Price:
$750,000
MLS #:
A2125216
Status:
Active
Beds:
3
Baths:
3
Address:
1145 Harvest Hills Drive NE
Type:
Single Family
Subtype:
Detached
Subdivision:
Harvest Hills
City:
Calgary
Listed Date:
Apr 26, 2024
Province:
AB
Finished Sq Ft:
2,036
Postal Code:
354
Lot Size:
4,424 sqft / 0.10 acres (approx)
Year Built:
1998
Schools
Interior
Appliances
Dishwasher, Dryer, Electric Stove, Garage Control(s), Microwave Hood Fan, Range Hood, See Remarks, Washer, Window Coverings, Wine Refrigerator
Basement
Full, Unfinished
Bathrooms Full
2
Bathrooms Half
1
Laundry Features
Laundry Room, Main Level
Exterior
Exterior Features
Private Yard
Lot Features
Back Yard, Backs on to Park/ Green Space, City Lot, Front Yard, Lawn, Interior Lot, No Neighbours Behind, Landscaped, Level, Street Lighting, Private, Rectangular Lot, See Remarks
Parking Features
Concrete Driveway, Double Garage Attached, Garage Faces Front, See Remarks
Parking Total
4
Patio And Porch Features
Deck, Front Porch, See Remarks
Roof
Pine Shake
Financial
Map
Contact Us
Similar Listings Nearby
- 3609 2 Street NW
Calgary, AB$975,000
4.42 miles away
- 4827 87 Avenue NE
Calgary, AB$969,000
3.78 miles away
- 340 Lucas Way NW
Calgary, AB$959,000
3.36 miles away
- 91 Carrington Crescent NW
Calgary, AB$949,900
2.83 miles away
- 55 Panorama Hills Point NW
Calgary, AB$949,000
1.88 miles away
- 52 Cadogan Road NW
Calgary, AB$949,000
4.65 miles away
- 554 Sherwood Boulevard NW
Calgary, AB$939,000
4.66 miles away
- 52 Savanna Grove NE
Calgary, AB$919,900
3.88 miles away
- 218 Lucas Terrace NW
Calgary, AB$918,000
3.22 miles away
- 131 Savanna Parade NE
Calgary, AB$914,900
4.13 miles away

1145 Harvest Hills Drive NE
Calgary, AB
LIGHTBOX-IMAGES







































































































































































































































































































































































































































































