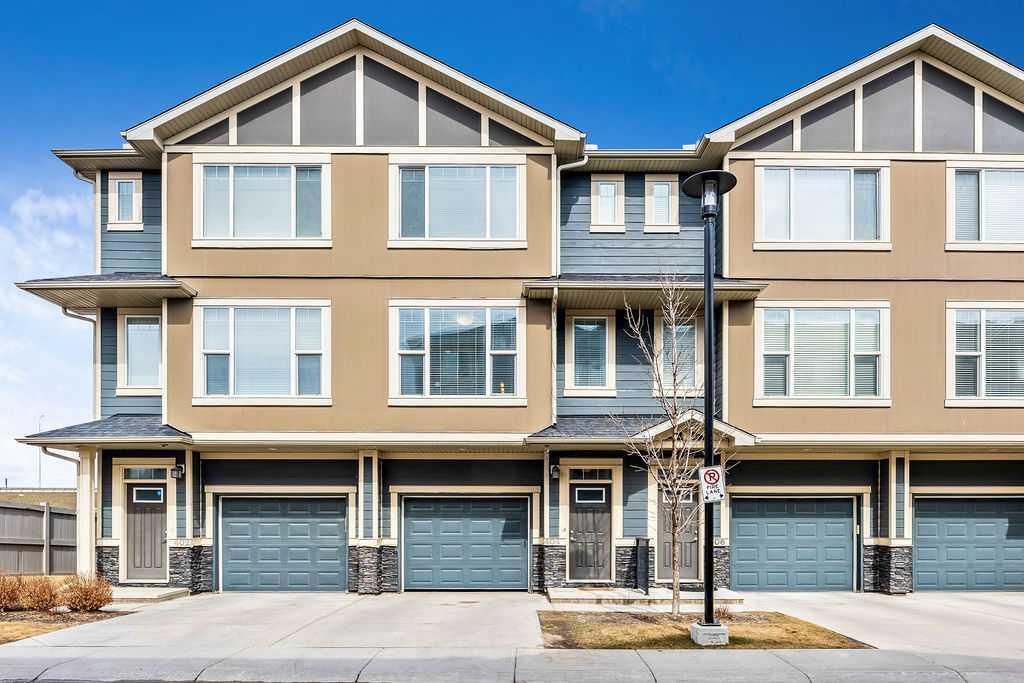End Unit Townhome | Attached Garage | Full Driveway | 3-Storey | 2-Bedrooms | 2.5-Bathrooms | 1457 SqFt | Main Level Living Room/Den | High Ceilings | Granite Countertops | Stainless Steel Appliances | Open Floor Plan | Spacious Bedrooms with 4pc Ensuite Bathrooms | Upper Level Laundry. Welcome to 114 Evansridge Common NW; a beautiful 3-storey end unit townhome located in the heart of Evanston with parks, playgrounds, schools, shopping all nearby! Inside the main level is a foyer, family room, storage and the utility room. The family room is a great space for seating or a home office! This level has a door that leads to a walking path and guest door! Head up the stairs to the main level that holds the kitchen, dining and living rooms with an open floor plan! The kitchen is finished with granite countertops, ample cabinet storage, stainless steel appliances and a peninsula with barstool seating. The dining area open to the kitchen makes this the perfect home for entertaining guests. The living room is bright with natural lighting and as its framed with large windows and a door to the balcony. The balcony is a great addition and is large enough for a BBQ & dining set or lounge furniture! This main level is complete with a 2pc bathroom. The uppermost level has 2 primary bedrooms with 4pc ensuite bathrooms and large closets. The laundry located on this upper level is an added bonus as its near the bedrooms! The attached garage and driveway allows for 2 vehicles to be parked at any time plus street parking is available just outside of the complex! Hurry and book a showing at this gorgeous townhome today!
Property Details
Price:
$450,000
MLS #:
A2122846
Status:
Pending
Beds:
2
Baths:
3
Address:
114 Evansridge Common NW
Type:
Condo
Subtype:
Row/Townhouse
Subdivision:
Evanston
City:
Calgary
Listed Date:
Apr 18, 2024
Province:
AB
Finished Sq Ft:
1,458
Postal Code:
303
Year Built:
2015
Schools
Interior
Appliances
Dishwasher, Dryer, Electric Stove, Garage Control(s), Microwave Hood Fan, Refrigerator, Washer, Window Coverings
Basement
None
Bathrooms Full
2
Bathrooms Half
1
Laundry Features
Upper Level
Pets Allowed
Restrictions
Exterior
Exterior Features
Lighting, Rain Gutters
Lot Features
Low Maintenance Landscape, Rectangular Lot
Parking Features
Driveway, Single Garage Attached
Parking Total
2
Patio And Porch Features
Balcony(s)
Roof
Asphalt Shingle
Financial
Map
Contact Us
Similar Listings Nearby
- 149, 166 Sage Bluff Manor NW
Calgary, AB$540,000
0.82 miles away
- 18 Evanscrest Park NW
Calgary, AB$525,000
0.82 miles away
- 404 Panatella Walk NW
Calgary, AB$479,900
2.01 miles away
- 22, 300 Evanscreek Court NW
Calgary, AB$479,000
0.39 miles away
- 111, 101 Panatella Square
Calgary, AB$479,000
2.15 miles away
- 409, 138 Sage Valley Common NW
Calgary, AB$469,000
1.80 miles away
- 406, 80 CARRINGTON Plaza NW
Calgary, AB$399,900
1.43 miles away
- 311, 80 Carrington Plaza NW
Calgary, AB$399,900
1.43 miles away
- 123, 195 Kincora Glen Road NW
Calgary, AB$388,000
0.98 miles away
- 310, 20 Royal Oak Plaza NW
Calgary, AB$372,900
4.44 miles away

114 Evansridge Common NW
Calgary, AB
LIGHTBOX-IMAGES


















































































































































































































































































