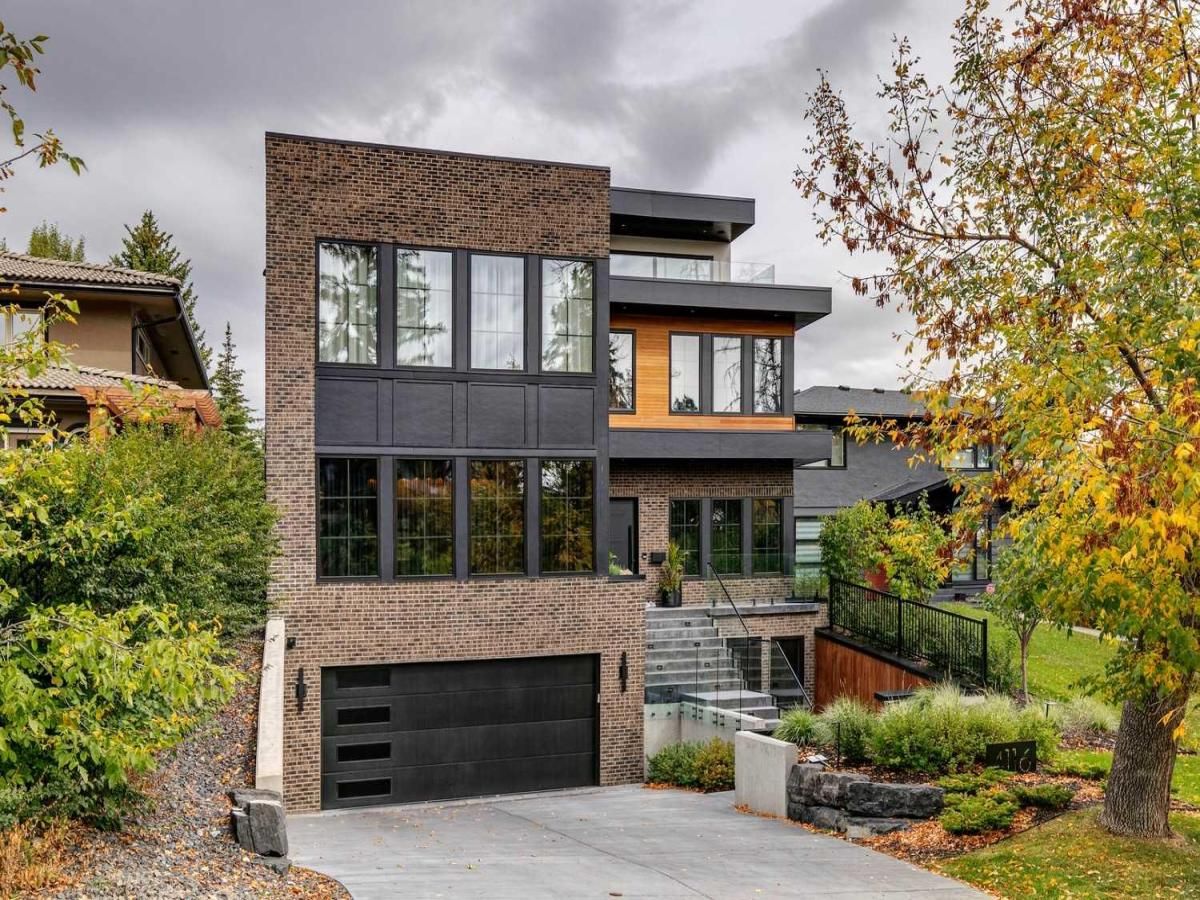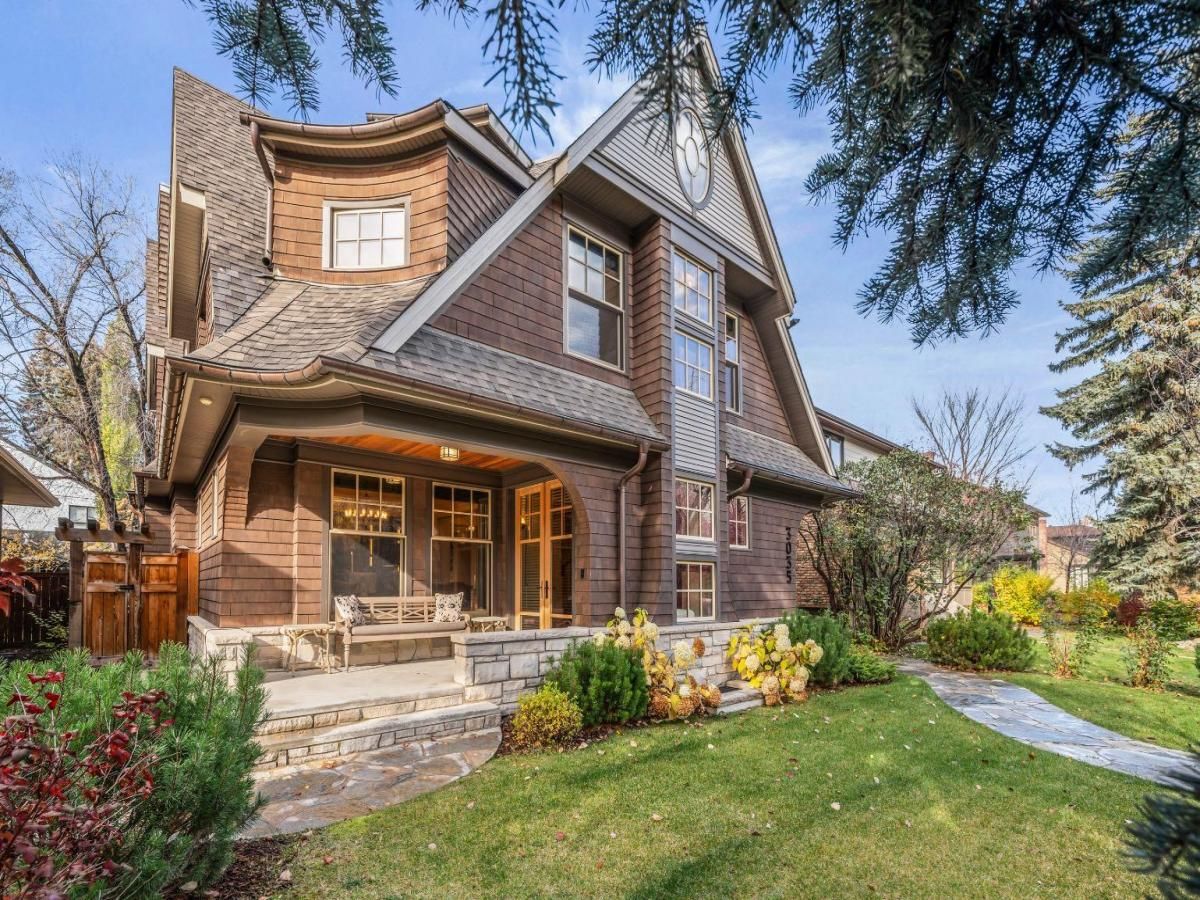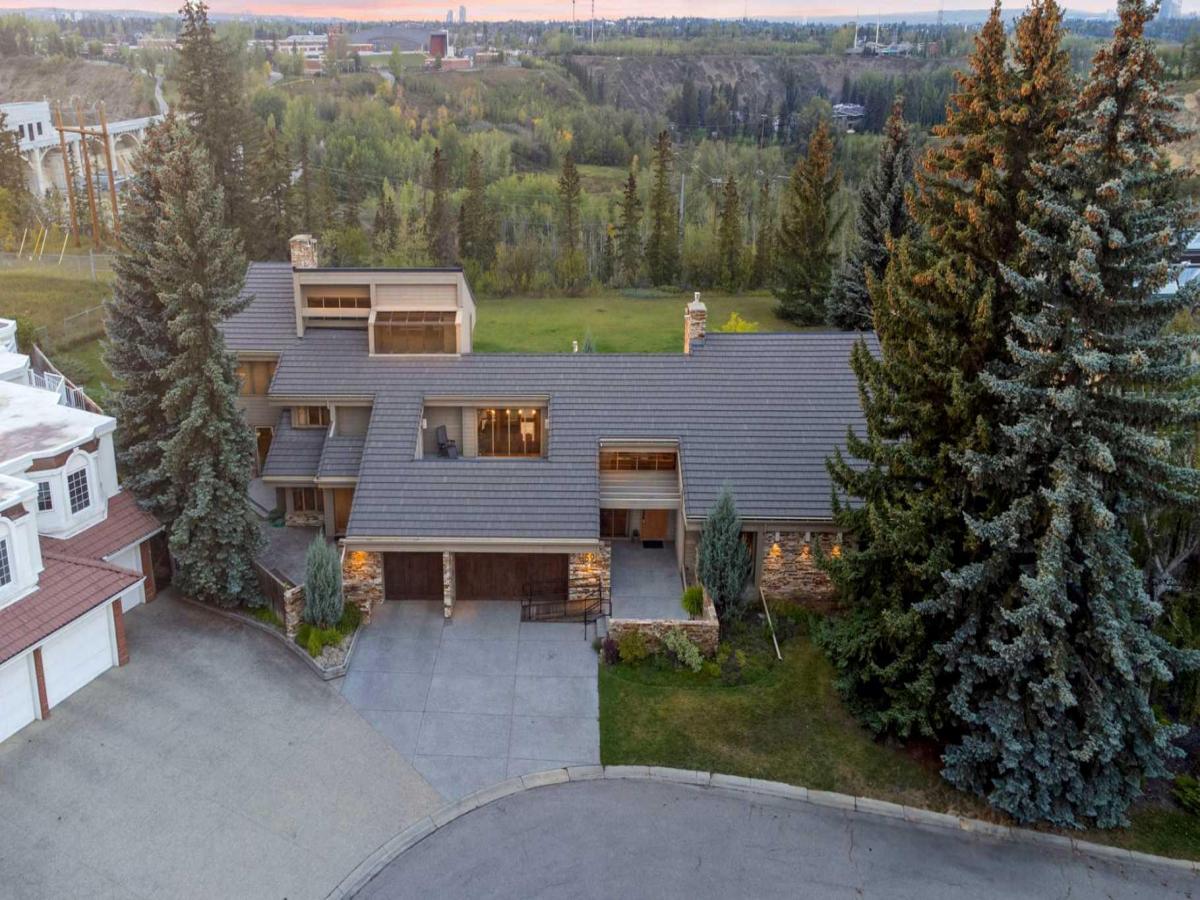Welcome to this magnificent custom built Maillot home boasting over 6400 sqft of luxurious living space, this executive residence is located on a quiet street in the prestigious community of Upper Mount Royal. As you step into the foyer, your eyes are drawn to the grandeur of the space, highlighted by soaring vaulted ceilings and gorgeous natural light flooding the main living spaces. To your right, an incredible office awaits, nestled off the front entrance, offering curved windows that provide panoramic views of the front yard and surroundings. A fireplace, adorned with a wooden mantle and stone surround, adds warmth and sophistication to the ambiance. The kitchen is a culinary enthusiast’s dream, featuring an expansive island with a gas range stove and a sleek range hood. Top-of-the-line stainless steel appliances stand ready to assist in your culinary endeavours, while ample cabinetry space ensures organization and functionality. A seamless transition leads to the butler’s pantry, complete with a secondary sink and glassware cabinetry, offering convenience for entertaining. Another entrance to the sprawling deck beckons, inviting you to enjoy alfresco dining and relaxation. The adjacent dining room, open to the back deck and butler’s pantry, sets the stage for memorable gatherings and culinary delights. An inviting eating nook, nestled off the kitchen and open to the living room, offers a cozy space to enjoy casual meals and unwind. The living room, adorned with high ceilings and another fireplace boasting floor-to-ceiling windows overlooking the front deck, adorned with a gorgeous pergola and expansive seating area, inviting natural light to flood the space and offering stunning views. Ascending to the upper level, you’ll discover two well-appointed bedrooms, each boasting a luxurious 4-piece ensuite for ultimate comfort and convenience. The upper-level laundry room, complete with a sink and cabinetry, is functional and convenient. The primary suite is a sanctuary unto itself, featuring a private seating area with curved panoramic windows that mirror those in the main floor office. A vaulted ceiling and yet another fireplace create an atmosphere of tranquility, while the 5-piece ensuite offers a dual vanity, private WC, and a soaking tub for indulgent relaxation. Custom built-ins in the walk-in closet provide organization and style. Descending to the lower level, you’ll find a haven for recreation and relaxation. A fitness room awaits, offering space for workouts and wellness pursuits. Access to the triple car garage ensures convenience. The full-scale bar, complete with a breakfast bar seating area, sets the stage for entertaining, while the temperature-controlled wine room adds a touch of sophistication. Ample cabinetry provides storage, while two spacious bedrooms, accompanied by a 4-piece bathroom and secondary laundry space, offer comfort and privacy for guests or family members. In every detail, this home epitomizes luxury, comfort, and style!
Property Details
Price:
$3,750,000
MLS #:
A2128745
Status:
Active
Beds:
5
Baths:
5
Address:
1122 Valois Avenue SW
Type:
Single Family
Subtype:
Detached
Subdivision:
Upper Mount Royal
City:
Calgary
Listed Date:
May 6, 2024
Province:
AB
Finished Sq Ft:
4,205
Postal Code:
213
Lot Size:
6,641 sqft / 0.15 acres (approx)
Year Built:
2013
Schools
Interior
Appliances
Garage Control(s), Garburator, Gas Cooktop, Range Hood, Window Coverings
Basement
Finished, Full
Bathrooms Full
4
Bathrooms Half
1
Laundry Features
Laundry Room
Exterior
Exterior Features
Private Yard
Lot Features
Back Yard, City Lot, Low Maintenance Landscape
Parking Features
Triple Garage Attached
Parking Total
3
Patio And Porch Features
Deck, Pergola
Roof
Asphalt Shingle
Financial
Map
Contact Us
Similar Listings Nearby
- 4308 Coronation Drive SW
Calgary, AB$4,550,000
0.93 miles away
- 530 Crescent Road NW
Calgary, AB$4,500,000
2.52 miles away
- 4116 Crestview Road SW
Calgary, AB$4,400,000
0.63 miles away
- 2605 Erlton Street SW
Calgary, AB$3,890,000
1.16 miles away
- 40 Aspen Ridge Terrace SW
Calgary, AB$3,880,000
4.86 miles away
- 3035 Roxboro Glen Road SW
Calgary, AB$3,750,000
1.01 miles away
- 1212 Montreal Avenue SW
Calgary, AB$3,720,000
0.30 miles away
- 59 Bel-Aire Place SW
Calgary, AB$3,700,000
1.96 miles away
- 19 Elveden Place SW
Calgary, AB$3,700,000
4.59 miles away
- 4318 4A Street SW
Calgary, AB$3,600,000
1.07 miles away

1122 Valois Avenue SW
Calgary, AB
LIGHTBOX-IMAGES






































































































