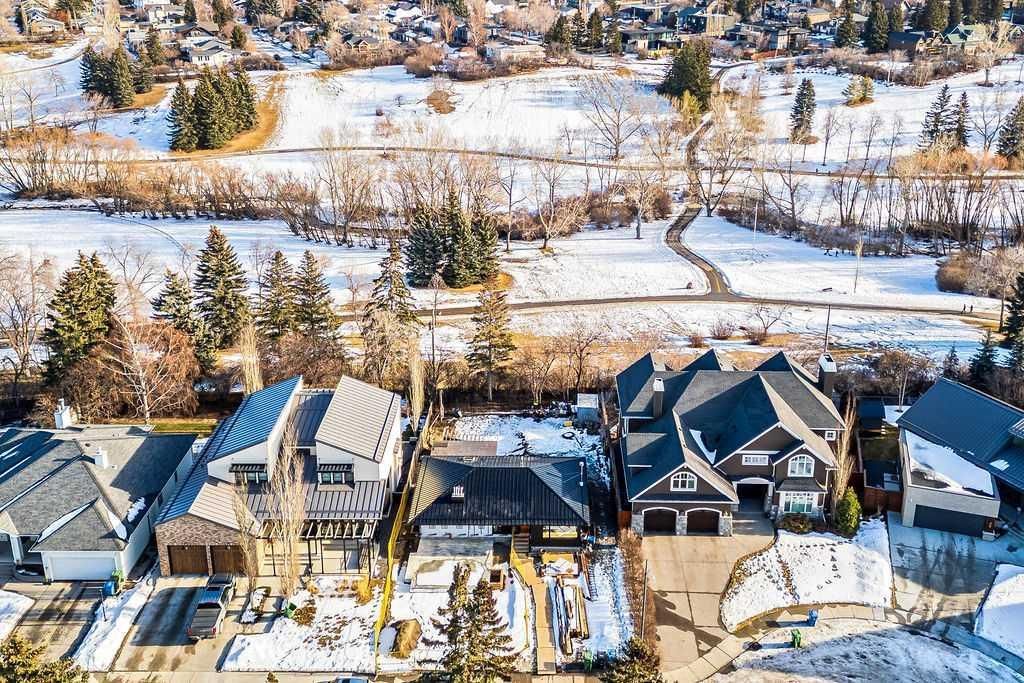WELCOME to this AIR-CONDITIONED, IMMACULATE 2 STOREY HOME that has 3076.99 Sq Ft of DEVELOPED LIVING SPACE w/FULLY LEGAL SUITE in Basement incl/SEPARATE ENTRANCE, a DOUBLE DETACHED INSULATED, FULL FINISHED GARAGE (IN-FLOOR HEATING, 220v/OVERSIZED Garage Doors), a DECK, + a PATIO on a 3393 Sq Ft CORNER LOT in the SOUGHT-AFTER Community of CAPITOL HILL!!! This HOME has 4 BEDROOMS, 5 BATHROOMS (incl/EN-SUITE), IN-FLOOR HEATING in Basement, HUNTER DOUGLAS BLINDS, CENTRAL VACUUM in Main/Basement. AMAZING CURB APPEAL incl/WELL-MAINTENANCE LANDSCAPING, GRASS, + WELCOMING FRONT PORCH where you can sit ENJOYING a COFFEE or look out at the SUNRISE. Entering the BEAUTIFUL DOOR, is a Tiled FOYER w/HUGE WINDOWS allowing in NATURAL LIGHT. You are GREETED by 9’ CEILINGS, the EXPANSIVE OPEN RISE STAIRCASE, MAPLE HARDWOOD FLOORING, + POT LIGHTS w/NEUTRAL COLOUR TONES. There is the DEN/OFFICE, a 2 pc BATHROOM, + a CLOSET. The OPEN CONCEPT FLOOR PLAN incl/LIVING ROOM, KITCHEN, + DINING ROOM is GREAT for ENTERTAINING GUESTS. In the Living Room there is a STONE GAS FIREPLACE which provides a RELAXING AREA to put your feet up after a long day, or Read a Book. The CHEF’S STYLE SLEEK KITCHEN has WHITE CABINETRY, QUARTZ COUNTERTOPS, TILE BACKSPLASH, SS APPLIANCES incl/GAS STOVE, a COFFEE AREA w/SINK, a PANTRY, an ISLAND w/DARK WOOD CABINETRY, + a BREAKFAST BAR to sit at for those On-The-Go Days. The Dining Room accommodates a table for those COZY CONVERSATIONS w/FAMILY, + FRIENDS. The Patio Door leads out to the Deck. The LAUNDRY/MUD ROOM is off that which also leads out to the Backyard. Heading to the Carpeted Upper Floor w/9’ CEILINGS is the Area open to below, a 4 pc BATHROOM, 2 GOOD-SIZED BEDROOMS both w/WALK-IN CLOSETS, the MASSIVE PRIMARY BEDROOM has a VAULTED CEILING, + 3 LARGE WINDOWS. The 5 pc Tiled EN-SUITE incl/WHITE CABINETRY, a WATER CLOSET, SOAKER TUB, GLASS SHOWER, DOUBLE SINKS, + there is a WALK-IN CLOSET w/WHITE BUILT-IN SHELVING/CABINETS. In the Carpeted FULL BASEMENT is 1148.29 of DEVELOPED SPACE is, + 9’ CEILINGS. There is a FLEX ROOM, a 4 pc BATHROOM, a UTILITY ROOM which has room for Storage, + EXTRA STORAGE under the Stairs. In the LEGALIZED SUITE w/SEPARATE ENTRANCE is LVP Flooring incl/IN-FLOOR HEATING, the 4th BEDROOM, a 4 pc BATHROOM, a LAUNDRY ROOM, + a FAMILY ROOM incl/CORNER TILED GAS FIREPLACE. The LOWER KITCHEN has FLOOR-to-CEILING WHITE CABINETRY, SS APPLIANCES, + an ISLAND that allows for 4-6 Seating. The Entry is around the corner. This HOME has a Joist System, No Bulkheads, + Knockdown Ceilings. The SOUTH FACING BACKYARD has a 16’0” X 8’8” DECK, stairs leading down to the Garage, + a 13’6” X 12’0” PAVER STONE PATIO for a QUIET RETREAT. It is close to CONFEDERATION PARK, SAIT, C-TRAIN, + an ELEMENTARY SCHOOL across the street. Capitol Hill has PROGRAMS, + EVENTS such as SEASONAL ACTIVITIES (check out the Capitol Hill Community Website), PUB NIGHTS w/KIDS &' ADULT IMPROV, COMMUNITY GARDEN &' PANTRY. BOOK your Showing TODAY!!!
Property Details
Price:
$1,195,000
MLS #:
A2124776
Status:
Active
Beds:
4
Baths:
5
Address:
1103 21 Avenue NW
Type:
Single Family
Subtype:
Detached
Subdivision:
Capitol Hill
City:
Calgary
Listed Date:
Apr 25, 2024
Province:
AB
Finished Sq Ft:
1,928
Postal Code:
211
Lot Size:
3,993 sqft / 0.09 acres (approx)
Year Built:
2016
Schools
Interior
Appliances
Central Air Conditioner, Dishwasher, Electric Stove, Garage Control(s), Garburator, Gas Stove, Microwave Hood Fan, Range Hood, Refrigerator, Washer/ Dryer Stacked, Window Coverings
Basement
Finished, Full
Bathrooms Full
4
Bathrooms Half
1
Laundry Features
In Basement, Laundry Room, Main Level
Exterior
Exterior Features
Private Entrance, Private Yard
Lot Features
Corner Lot, Fruit Trees/ Shrub(s), Front Yard, Lawn, Low Maintenance Landscape, Irregular Lot, Rectangular Lot
Parking Features
220 Volt Wiring, Double Garage Detached, Driveway, Garage Door Opener, Garage Faces Front
Parking Total
4
Patio And Porch Features
Deck, Front Porch, Patio
Roof
Asphalt Shingle
Financial
Map
Contact Us
Similar Listings Nearby
- 32 Patterson Crescent SW
Calgary, AB$1,550,000
3.82 miles away
- 116 Westview Drive SW
Calgary, AB$1,500,000
3.53 miles away
- 16 Hong Kong Road SW
Calgary, AB$1,499,900
4.20 miles away
- 20 Cambridge Place NW
Calgary, AB$1,499,000
0.49 miles away
- 3940 1A Street SW
Calgary, AB$1,499,000
3.71 miles away
- 2716 5 Avenue NW
Calgary, AB$1,499,000
1.93 miles away
- 1813 Ramsay Street SE
Calgary, AB$1,499,000
2.91 miles away
- 1134 Premier Way SW
Calgary, AB$1,499,000
3.11 miles away
- 1302 11 Avenue SE
Calgary, AB$1,499,000
3.06 miles away
- 16 Calandar Road NW
Calgary, AB$1,498,800
1.23 miles away

1103 21 Avenue NW
Calgary, AB
LIGHTBOX-IMAGES






































































































































































































































































































































































































































































