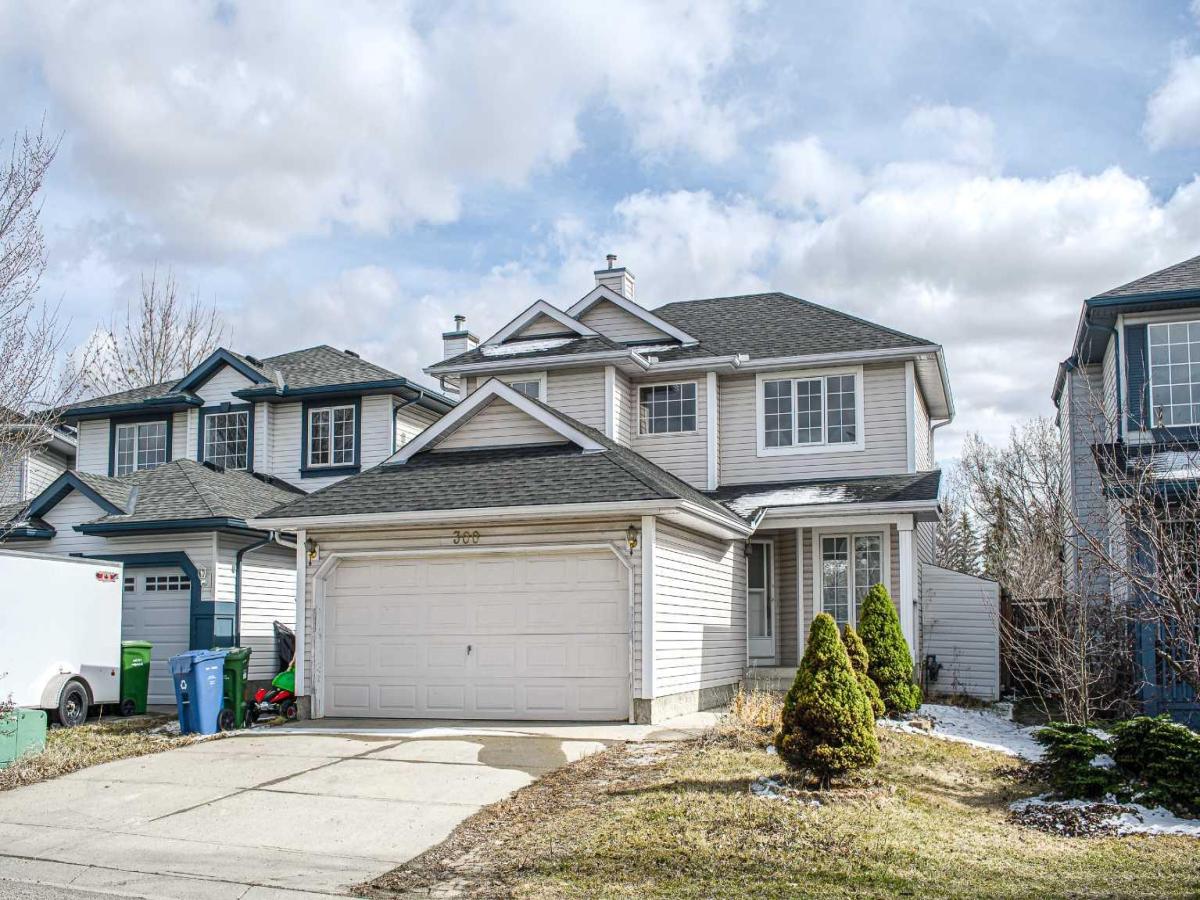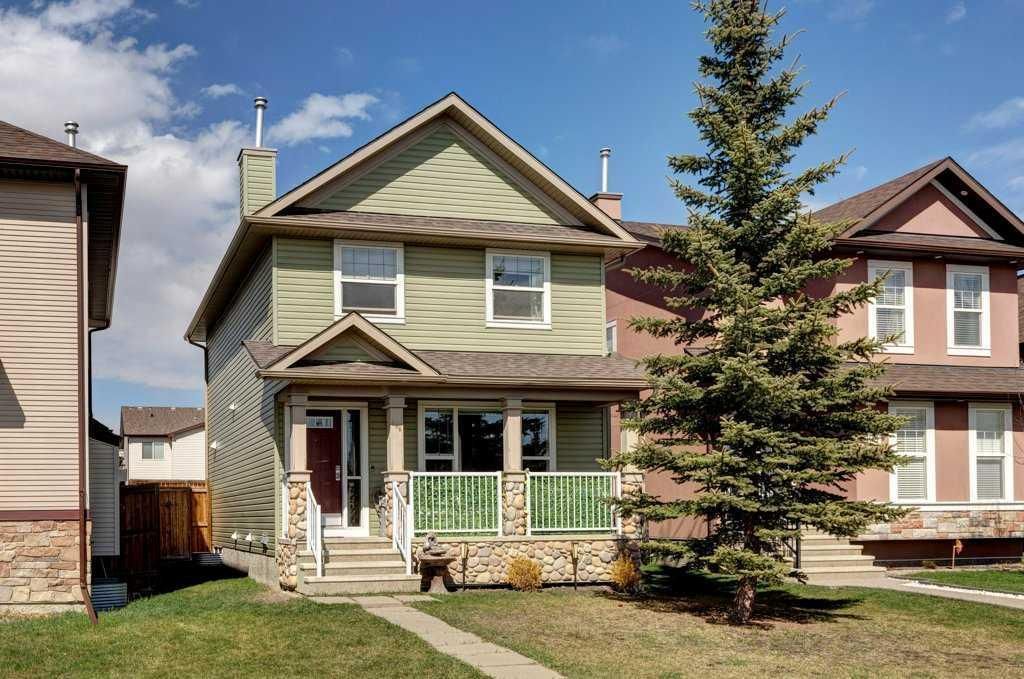Absolutely stunning 3-storey townhouse in immaculate condition. This like-new home is professionally decorated and features designer carpets, high-end engineered hardwood floors, 9’ ceilings, 42" kitchen cabinets with soft close doors and drawers, quartz countertops, glass tile backsplash, and stainless steel appliances with a gas stove. Separate dining room with a custom barn board feature wall and a spacious living room with access to the upper deck. Large dual master bedrooms upstairs, both with ensuites and walk-in closets, are perfect for a roommate or as a sweet guest room. Custom roll blinds throughout, knockdown stipple, tile floors, and quartz vanities in the bathrooms, main level family room, or office. Heated single attached garage, A/C, new humidifier, second parking stall in front of the unit, spacious deck with gas line for your BBQ. Walden offers excellent shopping and access to Fish Creek Park and the Bow River, Stoney Trail, and more.
Property Details
Price:
$449,900
MLS #:
A2118660
Status:
Pending
Beds:
2
Baths:
3
Address:
101 Walden Common SE
Type:
Single Family
Subtype:
Row/Townhouse
Subdivision:
Walden
City:
Calgary
Listed Date:
Mar 30, 2024
Province:
AB
Finished Sq Ft:
1,401
Postal Code:
244
Lot Size:
1,151 sqft / 0.03 acres (approx)
Year Built:
2015
Schools
Interior
Appliances
Central Air Conditioner, Dishwasher, Garage Control(s), Gas Range, Microwave, Refrigerator, Washer, Window Coverings
Basement
None
Bathrooms Full
2
Bathrooms Half
1
Laundry Features
In Unit, Upper Level
Pets Allowed
Yes
Exterior
Exterior Features
B B Q gas line
Lot Features
Landscaped, Level, Street Lighting, Rectangular Lot
Parking Features
Heated Garage, Single Garage Attached, Stall
Parking Total
2
Patio And Porch Features
Deck
Roof
Asphalt Shingle
Financial
Map
Contact Us
Similar Listings Nearby
- 236 Silverado Range View SW
Calgary, AB$580,000
2.35 miles away
- 102, 42 Cranbrook Gardens SE
Calgary, AB$579,900
2.48 miles away
- 300 Mt Selkirk Close SE
Calgary, AB$579,900
4.00 miles away
- 7 Bridlewood Park SW
Calgary, AB$555,000
4.01 miles away
- 327 Bridlewood Court SW
Calgary, AB$549,900
3.87 miles away
- 265 Legacy Point SE
Calgary, AB$549,900
0.79 miles away
- 91 Cranberry Close SE
Calgary, AB$549,900
2.84 miles away
- 334 Belmont Avenue SW
Calgary, AB$549,000
1.43 miles away
- 196 Silverado Plains Close SW
Calgary, AB$544,900
2.26 miles away
- 273 Yorkville Manor SW
Calgary, AB$539,998
2.10 miles away

101 Walden Common SE
Calgary, AB
LIGHTBOX-IMAGES




























































































































































































































































































































































































