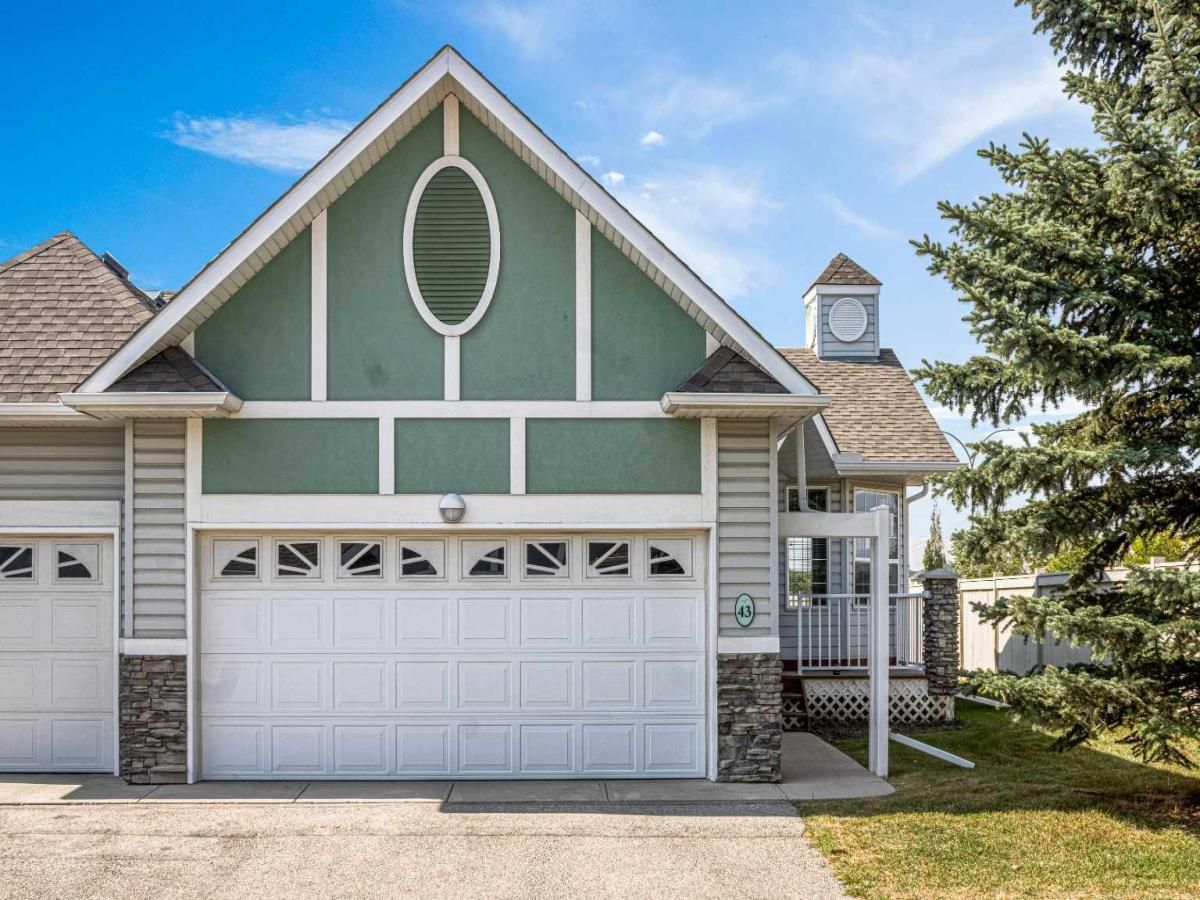*** OPEN HOUSE SUN OCT 26th ~ 12-2PM*** Step into this highly sought-after adult living community and discover a rare gem: a FULLY FINISHED BUNGALOW with over 2,000 sq. ft. of beautifully developed living space and a DOUBLE-ATTACHED GARAGE. Perfectly positioned as a corner unit, this home offers both privacy and convenience in one of the most desirable locations in the complex. The main floor is designed for effortless living, featuring soaring vaulted ceilings, an open concept layout, and an abundance of natural light. The well-appointed eat-in kitchen provides ample cabinetry and counter space, flowing seamlessly into the spacious living and dining areas. Two generous sized bedrooms, a full bathroom, and convenient main floor laundry ensure everything you need is just steps away. The professionally finished lower level expands your living options with recessed lighting, a large recreation room, a versatile flex space that could be used as a guest room, office, or hobby area, another full bathroom with walk-in shower, and plenty of extra storage. Enjoy both sunrise and sunset from multiple outdoor spaces—a side deck, a back deck, and a welcoming front porch with east-facing morning light and west-facing evening sun. Hosting guests is a breeze with a full driveway and extra visitor parking nearby. Living at the Greens on Woodside means more than just a home—it’s a lifestyle. Stay active and connected with planned social activities at the clubhouse, all while enjoying close proximity to shopping, dining, golf, parks, and everyday amenities. Whether you’re downsizing, retiring, or simply seeking a vibrant and welcoming community, this villa offers the perfect blend of comfort, convenience, and charm.
Current real estate data for Single Family in Airdrie as of Oct 29, 2025
465
Single Family Listed
51
Avg DOM
367
Avg $ / SqFt
$641,635
Avg List Price
Property Details
Price:
$479,900
MLS #:
A2256487
Status:
Active
Beds:
2
Baths:
2
Type:
Single Family
Subtype:
Row/Townhouse
Subdivision:
Woodside
Listed Date:
Sep 13, 2025
Finished Sq Ft:
1,083
Lot Size:
3,999 sqft / 0.09 acres (approx)
Year Built:
2000
Schools
Interior
Appliances
Dishwasher, Electric Stove, Refrigerator, Window Coverings
Basement
Full
Bathrooms Full
2
Laundry Features
Lower Level, Main Level
Pets Allowed
Restrictions, Cats OK, Dogs OK, Yes
Exterior
Exterior Features
Other
Lot Features
Back Yard, Backs on to Park/Green Space, Front Yard, Landscaped, Private, Rectangular Lot
Parking Features
Double Garage Attached, Driveway, Front Drive, Garage Door Opener, Garage Faces Front, Insulated, Oversized
Parking Total
4
Patio And Porch Features
Deck, Porch
Roof
Asphalt Shingle
Financial
Map
Contact Us
Mortgage Calculator
Community
- Address43, 1008 Woodside Way NW Airdrie AB
- SubdivisionWoodside
- CityAirdrie
- CountyAirdrie
- Zip CodeT4B 2T8
Subdivisions in Airdrie
- Airdrie Meadows
- Bayside
- Baysprings
- Bayview
- Big Springs
- Buffalo Rub
- Canals
- Chinook Gate
- Cobblestone Creek
- Coopers Crossing
- Downtown
- East Lake Industrial
- Edgewater
- Edmonton Trail
- Fairways
- Gateway
- Hillcrest
- Jensen
- Key Ranch
- Kings Heights
- Kingsview Industrial Park
- Lanark
- Luxstone
- Meadowbrook
- Midtown
- Morningside
- Prairie Springs
- Ravenswood
- Reunion
- Ridgegate
- Sagewood
- Sawgrass Park
- Sierra Springs
- South Point
- South Windsong
- Southwinds
- Stonegate
- Summerhill
- The Village
- Thorburn
- Wildflower
- Williamstown
- Willowbrook
- Windsong
- Woodside
- Yankee Valley Crossing
Property Summary
- Located in the Woodside subdivision, 43, 1008 Woodside Way NW Airdrie AB is a Single Family for sale in Airdrie, AB, T4B 2T8. It is listed for $479,900 and features 2 beds, 2 baths, and has approximately 1,083 square feet of living space, and was originally constructed in 2000. The current price per square foot is $443. The average price per square foot for Single Family listings in Airdrie is $367. The average listing price for Single Family in Airdrie is $641,635. To schedule a showing of MLS#a2256487 at 43, 1008 Woodside Way NW in Airdrie, AB, contact your ReMax Mountain View – Rob Johnstone agent at 403-730-2330.
Similar Listings Nearby

43, 1008 Woodside Way NW
Airdrie, AB


