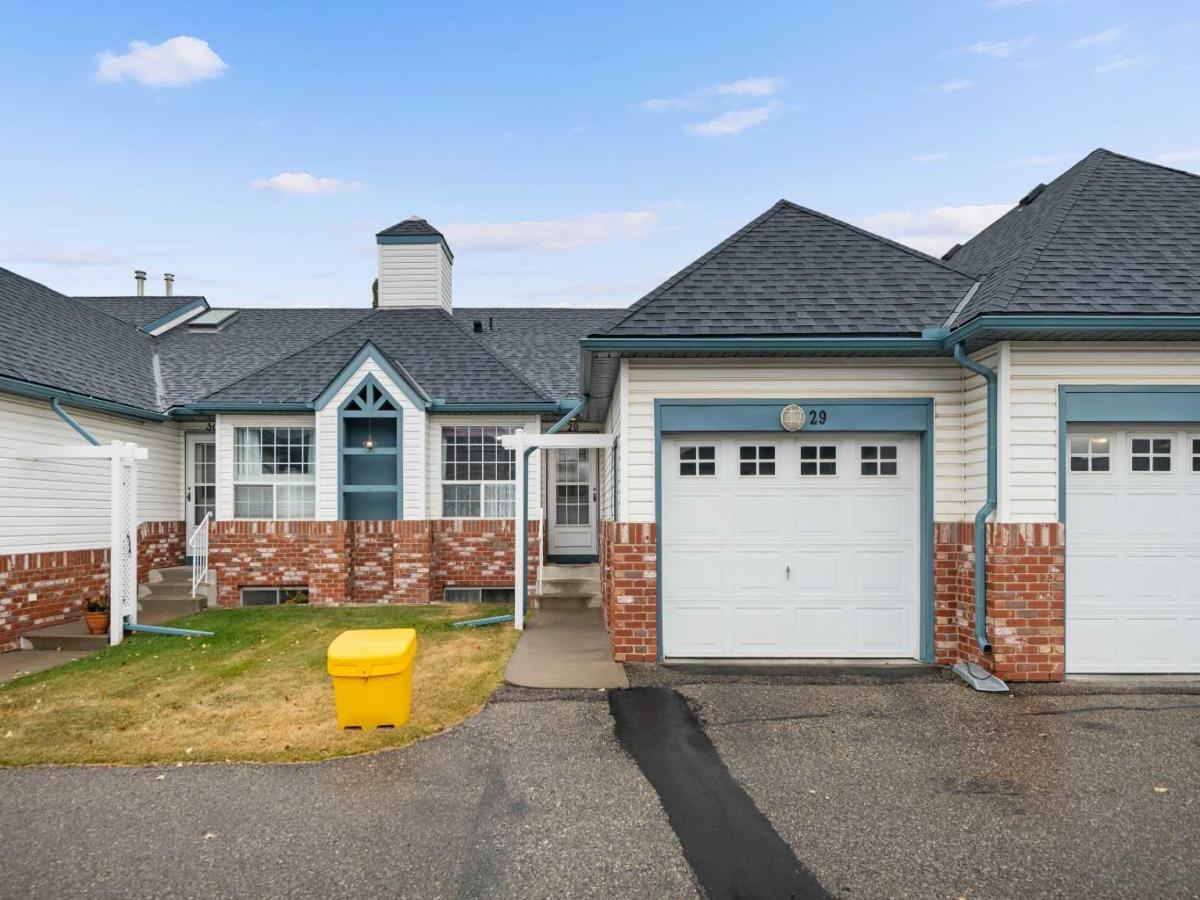Welcome to the Links at Woodside, a beautiful Gated Adult Community (55+)! A warm and welcoming neighborhood that features a clubhouse for social events and is located just minutes from Woodside Golf Course, peaceful walking paths, and all the amenities you could ever need! This bright and spacious gem of a unit offers 2 bedrooms (or 1 + den) on the main floor, including a large primary bedroom with elegant hardwood flooring and a 4-piece bath conveniently located right beside it for added versatility. The open-concept kitchen and living room are perfect for cozy nights in, featuring two skylights that bathe the space in natural light, soaring vaulted ceiling, a charming corner gas fireplace, and patio doors leading out to your private back deck—ideal for morning coffee or evening relaxation. Some recent upgrades include a new hot water tank, newer washer and dryer and furnace motor replaced! Enjoy flexible laundry options with washer and dryer hook-ups on both the main floor and in the basement. The lower level is fully finished, offering a massive family room, a 3-piece bathroom, a den/craft room, and even a possible third bedroom (not proper egress)—making it easy to accommodate guests, hobbies, or additional living space, all while providing tons of storage. Visitor parking is conveniently located right across from the unit, pets are welcome with board approval, and the condo fees are just $289.40/month, covering snow removal and exterior maintenance. With a perfect location, smart layout, and community amenities like the clubhouse, you have everything you could want right at your fingertips. This beautiful home won’t last long—come see what makes it so special and book your private viewing today!
Current real estate data for Single Family in Airdrie as of Jan 18, 2026
264
Single Family Listed
60
Avg DOM
363
Avg $ / SqFt
$645,422
Avg List Price
Property Details
Price:
$377,500
MLS #:
A2265173
Status:
Active
Beds:
2
Baths:
2
Type:
Single Family
Subtype:
Row/Townhouse
Subdivision:
Woodside
Listed Date:
Oct 19, 2025
Finished Sq Ft:
924
Lot Size:
2,066 sqft / 0.05 acres (approx)
Year Built:
1998
Schools
Interior
Appliances
Dishwasher, Electric Stove, Freezer, Garage Control(s), Microwave, Range Hood, Refrigerator, Washer/Dryer, Window Coverings
Basement
Full
Bathrooms Full
2
Laundry Features
Lower Level, Main Level
Pets Allowed
Restrictions, Yes
Exterior
Exterior Features
Other
Lot Features
Landscaped, Low Maintenance Landscape, See Remarks
Parking Features
Single Garage Attached
Parking Total
1
Patio And Porch Features
Deck
Roof
Asphalt Shingle
Financial
Map
Contact Us
Mortgage Calculator
Community
- Address29, 12 Woodside Rise NW Airdrie AB
- SubdivisionWoodside
- CityAirdrie
- CountyAirdrie
- Zip CodeT4B 2L3
Subdivisions in Airdrie
- Airdrie Meadows
- Bayside
- Baysprings
- Bayview
- Big Springs
- Buffalo Rub
- Canals
- Chinook Gate
- Cobblestone Creek
- Coopers Crossing
- Downtown
- East Lake Industrial
- Edgewater
- Edmonton Trail
- Fairways
- Gateway
- Hillcrest
- Jensen
- Key Ranch
- Kings Heights
- Kingsview Industrial Park
- Lanark
- Luxstone
- Meadowbrook
- Midtown
- Morningside
- Prairie Springs
- Ravenswood
- Reunion
- Ridgegate
- Sagewood
- Sawgrass Park
- Sierra Springs
- South Point
- South Windsong
- Southwinds
- Stonegate
- Summerhill
- The Village
- Thorburn
- Wildflower
- Williamstown
- Willowbrook
- Windsong
- Woodside
- Yankee Valley Crossing
Property Summary
- Located in the Woodside subdivision, 29, 12 Woodside Rise NW Airdrie AB is a Single Family for sale in Airdrie, AB, T4B 2L3. It is listed for $377,500 and features 2 beds, 2 baths, and has approximately 924 square feet of living space, and was originally constructed in 1998. The current price per square foot is $409. The average price per square foot for Single Family listings in Airdrie is $363. The average listing price for Single Family in Airdrie is $645,422. To schedule a showing of MLS#a2265173 at 29, 12 Woodside Rise NW in Airdrie, AB, contact your ReMax Mountain View – Rob Johnstone agent at 403-730-2330.
Similar Listings Nearby

29, 12 Woodside Rise NW
Airdrie, AB


