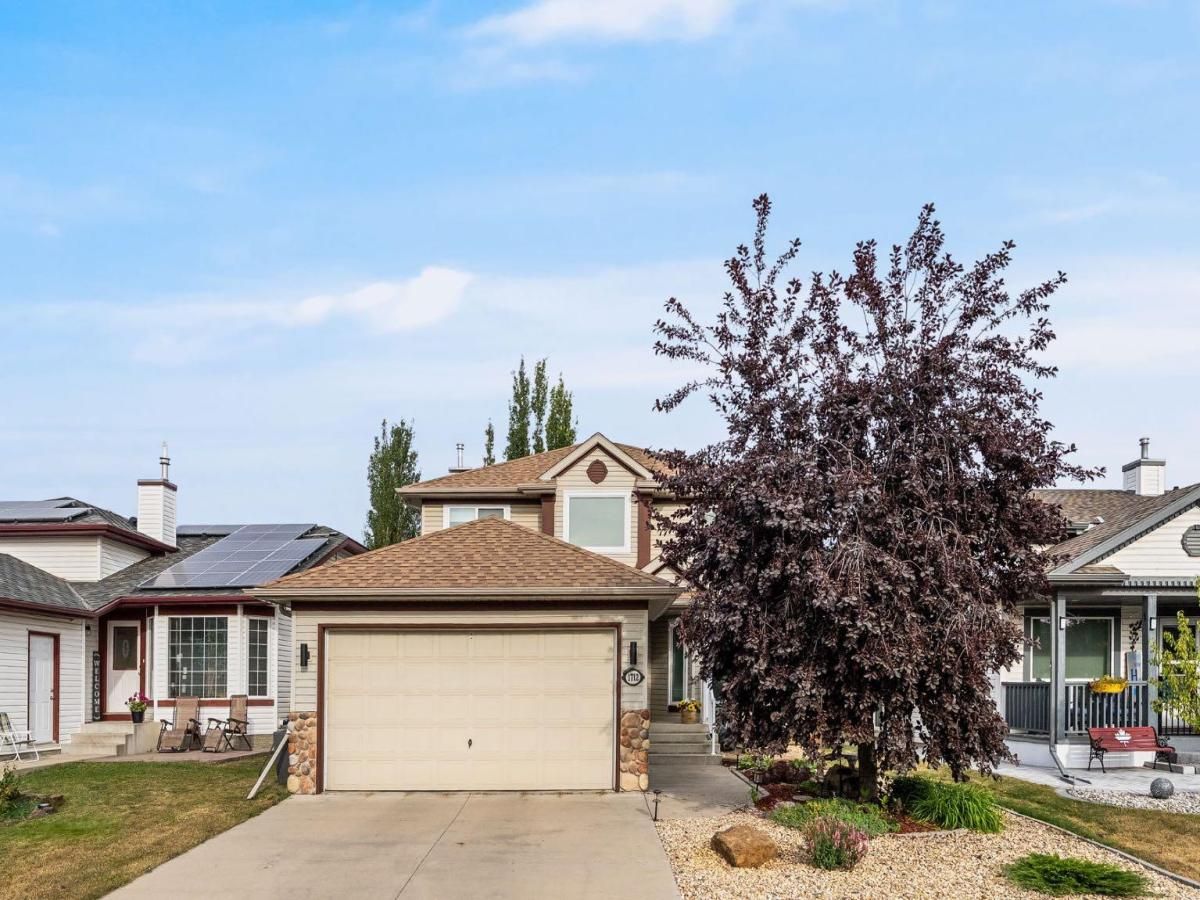This Woodside home is steps away from the first Tee box and it’ll be your NUMBER 1. A thoughtfully laid out home begins with an upgraded tile entry way, curved grand staircase and a lovely sitting area. Your HEATED garage (and additional washer/dryer hookup) are through your designated mudroom space. This spacious garage comes equipped with plenty of built in storage! Down the hall is a half bath and the open family room, dining room, and kitchen space. This open concept area is fit for entertaining and includes views of the EXCEPTIONALLY maintained garden yard. Upstairs you’ll find two well appointed bedrooms, and the primary suite with upgraded walk in shower. Head down into the basement to find a FOURTH BEDROOM, flex/recreation space, as well as an additional half bath. This home has been heavily upgraded since 2020. Upgrades include: New floor tile on main floor, new backsplash tile in kitchen, painted with fresh trim and baseboards in 2022, TRIPLE PANE WINDOWS this year including a NEW sliding patio door, Updated light fixtures throughout home, ALL NEW TOILETS, Fridge 2023, Dishwasher &' Stove in 2021, BUILT IN holiday home lights, SMART back fountain, Water Softener, NEW FURNACE 2023, NEW HOT WATER TANK 2024, New Window Coverings, THE LIST GOES ON. Call your favorite Realtor today to book a showing and snag this family home in coveted WOODSIDE.
Current real estate data for Single Family in Airdrie as of Oct 29, 2025
465
Single Family Listed
51
Avg DOM
367
Avg $ / SqFt
$641,635
Avg List Price
Property Details
Price:
$649,900
MLS #:
A2260896
Status:
Pending
Beds:
4
Baths:
4
Type:
Single Family
Subtype:
Detached
Subdivision:
Woodside
Listed Date:
Oct 1, 2025
Finished Sq Ft:
1,710
Lot Size:
4,445 sqft / 0.10 acres (approx)
Year Built:
1998
Schools
Interior
Appliances
Dishwasher, Induction Cooktop, Microwave Hood Fan, See Remarks, Washer/Dryer
Basement
Finished, Full
Bathrooms Full
2
Bathrooms Half
2
Laundry Features
In Hall
Exterior
Exterior Features
Garden
Lot Features
Back Lane
Parking Features
Double Garage Attached
Parking Total
4
Patio And Porch Features
Deck
Roof
Asphalt Shingle
Financial
Map
Contact Us
Mortgage Calculator
Community
- Address1712 Woodside Boulevard Airdrie AB
- SubdivisionWoodside
- CityAirdrie
- CountyAirdrie
- Zip CodeT4B 2K1
Subdivisions in Airdrie
- Airdrie Meadows
- Bayside
- Baysprings
- Bayview
- Big Springs
- Buffalo Rub
- Canals
- Chinook Gate
- Cobblestone Creek
- Coopers Crossing
- Downtown
- East Lake Industrial
- Edgewater
- Edmonton Trail
- Fairways
- Gateway
- Hillcrest
- Jensen
- Key Ranch
- Kings Heights
- Kingsview Industrial Park
- Lanark
- Luxstone
- Meadowbrook
- Midtown
- Morningside
- Prairie Springs
- Ravenswood
- Reunion
- Ridgegate
- Sagewood
- Sawgrass Park
- Sierra Springs
- South Point
- South Windsong
- Southwinds
- Stonegate
- Summerhill
- The Village
- Thorburn
- Wildflower
- Williamstown
- Willowbrook
- Windsong
- Woodside
- Yankee Valley Crossing
Property Summary
- Located in the Woodside subdivision, 1712 Woodside Boulevard Airdrie AB is a Single Family for sale in Airdrie, AB, T4B 2K1. It is listed for $649,900 and features 4 beds, 4 baths, and has approximately 1,710 square feet of living space, and was originally constructed in 1998. The current price per square foot is $380. The average price per square foot for Single Family listings in Airdrie is $367. The average listing price for Single Family in Airdrie is $641,635. To schedule a showing of MLS#a2260896 at 1712 Woodside Boulevard in Airdrie, AB, contact your ReMax Mountain View – Rob Johnstone agent at 403-730-2330.
Similar Listings Nearby

1712 Woodside Boulevard
Airdrie, AB


