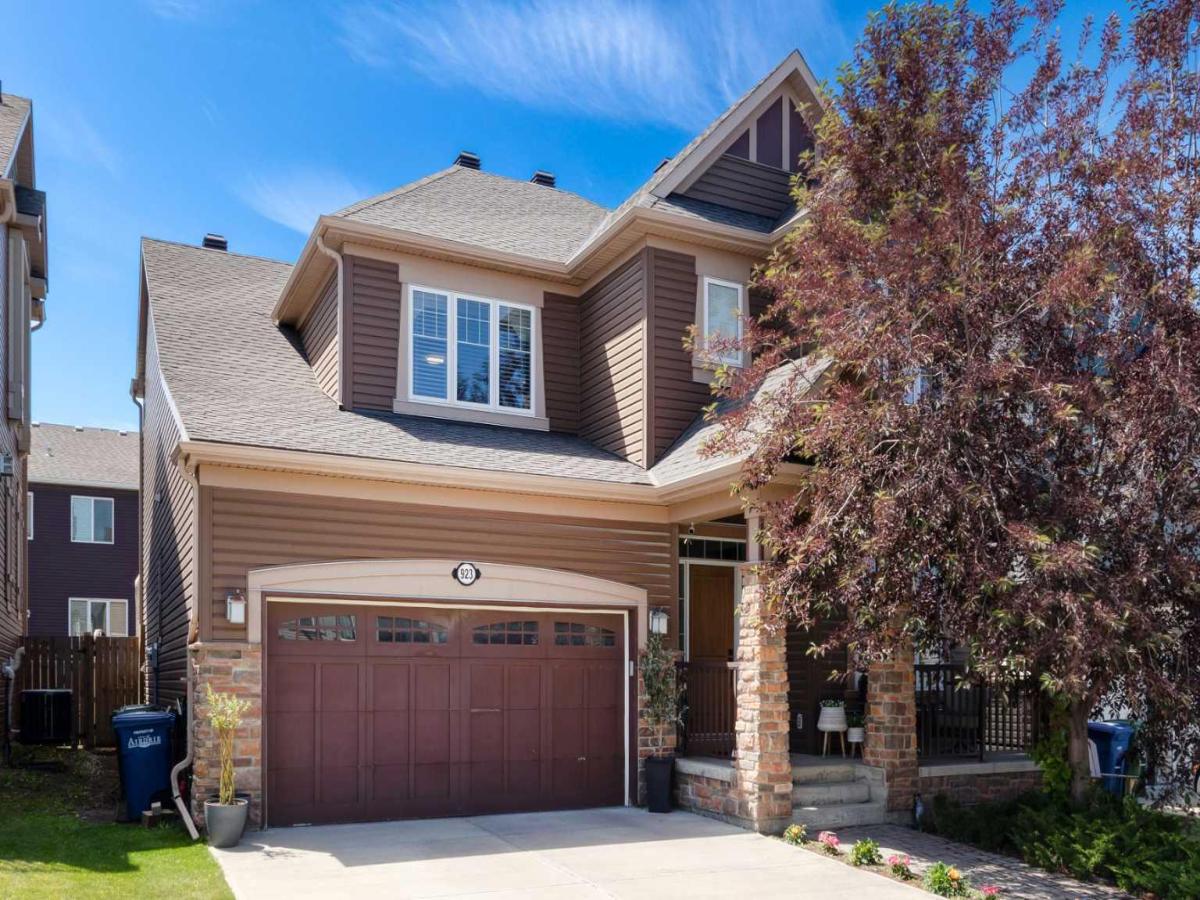WELCOME TO THIS STUNNING FORMER SHOWHOME in Airdrie’s Windsong. Tons of upgrades and beautiful details throughout including custom built-in cabinets, quartz counters throughout, custom millwork, 9’ ceilings on the main and upper floors and tile and hardwood floors. Fantastic curb appeal with large front entry and covered porch. Upon entering you’re greeted by a spacious entry, large private main floor den with custom built-in in desk. The open-concept layout leads you into the main living area with incredible chef’s kitchen, featuring off-white cabinetry, quartz countertops, a massive island, double wall ovens, a gas cooktop, a walk-in pantry and butler’s pantry with bar fridge with prep sink. Comfortable eating area off the kitchen and elegant living room with gas fireplace and custom window coverings. Loads of storage in the back mudroom and laundry room and easy access to the backyard. Upstairs you’re greeted by a large bonus room and huge walk-in linen closet. The huge primary suite which is private from the other bedrooms has a gorgeous 5 pc en-suite with deep soaker tub, 2 separate sinks, spacious walk-in shower with 2 separate shower heads and there’s a huge walk-in closet with custom built-ins. There are 2 nice sized kids bedrooms and a main bath with 2 dual sinks. The unfinished basement is prime for your custom development ideas – gym, another bedroom or 2 or large entertainment area and has several good sized windows to help brighten it up. Outside the south facing yard is nicely landscaped with a huge new composite deck, pergola, several privacy trees well on their way and it’s fully fenced . Walk to school just a block away and play in many of the parks, pathways and recreation centers nearby. Come take a look and live the dream! Conveniently located and easy access to Costco, Cross Iron Mills shopping, and quick access to Calgary.
Current real estate data for Single Family in Airdrie as of Sep 12, 2025
457
Single Family Listed
46
Avg DOM
375
Avg $ / SqFt
$660,436
Avg List Price
Property Details
Price:
$740,000
MLS #:
A2236330
Status:
Active
Beds:
3
Baths:
3
Type:
Single Family
Subtype:
Detached
Subdivision:
Windsong
Listed Date:
Jul 2, 2025
Finished Sq Ft:
2,632
Lot Size:
5,192 sqft / 0.12 acres (approx)
Year Built:
2010
Schools
Interior
Appliances
Bar Fridge, Central Air Conditioner, Dishwasher, Double Oven, Dryer, Garage Control(s), Gas Stove, Microwave, Range Hood, Refrigerator, Washer, Window Coverings
Basement
Full, Unfinished
Bathrooms Full
2
Bathrooms Half
1
Laundry Features
Laundry Room, Main Level
Exterior
Exterior Features
None
Lot Features
Back Yard, Landscaped, Rectangular Lot
Parking Features
Double Garage Attached, Insulated
Parking Total
4
Patio And Porch Features
Deck, Front Porch
Roof
Asphalt Shingle
Financial
Map
Contact Us
Mortgage Calculator
Community
- Address923 Windsong Drive SW Airdrie AB
- SubdivisionWindsong
- CityAirdrie
- CountyAirdrie
- Zip CodeT4B 0N5
Subdivisions in Airdrie
- Airdrie Meadows
- Bayside
- Baysprings
- Bayview
- Big Springs
- Buffalo Rub
- Canals
- Chinook Gate
- Cobblestone Creek
- Coopers Crossing
- Downtown
- East Lake Industrial
- Edgewater
- Edmonton Trail
- Fairways
- Gateway
- Hillcrest
- Jensen
- Key Ranch
- Kings Heights
- Kingsview Industrial Park
- Lanark
- Luxstone
- Meadowbrook
- Midtown
- Morningside
- Prairie Springs
- Ravenswood
- Reunion
- Ridgegate
- Sagewood
- Sawgrass Park
- Sierra Springs
- South Point
- South Windsong
- Southwinds
- Stonegate
- Summerhill
- The Village
- Thorburn
- Wildflower
- Williamstown
- Willowbrook
- Windsong
- Woodside
- Yankee Valley Crossing
Property Summary
- Located in the Windsong subdivision, 923 Windsong Drive SW Airdrie AB is a Single Family for sale in Airdrie, AB, T4B 0N5. It is listed for $740,000 and features 3 beds, 3 baths, and has approximately 2,632 square feet of living space, and was originally constructed in 2010. The current price per square foot is $281. The average price per square foot for Single Family listings in Airdrie is $375. The average listing price for Single Family in Airdrie is $660,436. To schedule a showing of MLS#a2236330 at 923 Windsong Drive SW in Airdrie, AB, contact your ReMax Mountain View – Rob Johnstone agent at 403-730-2330.
Similar Listings Nearby

923 Windsong Drive SW
Airdrie, AB


