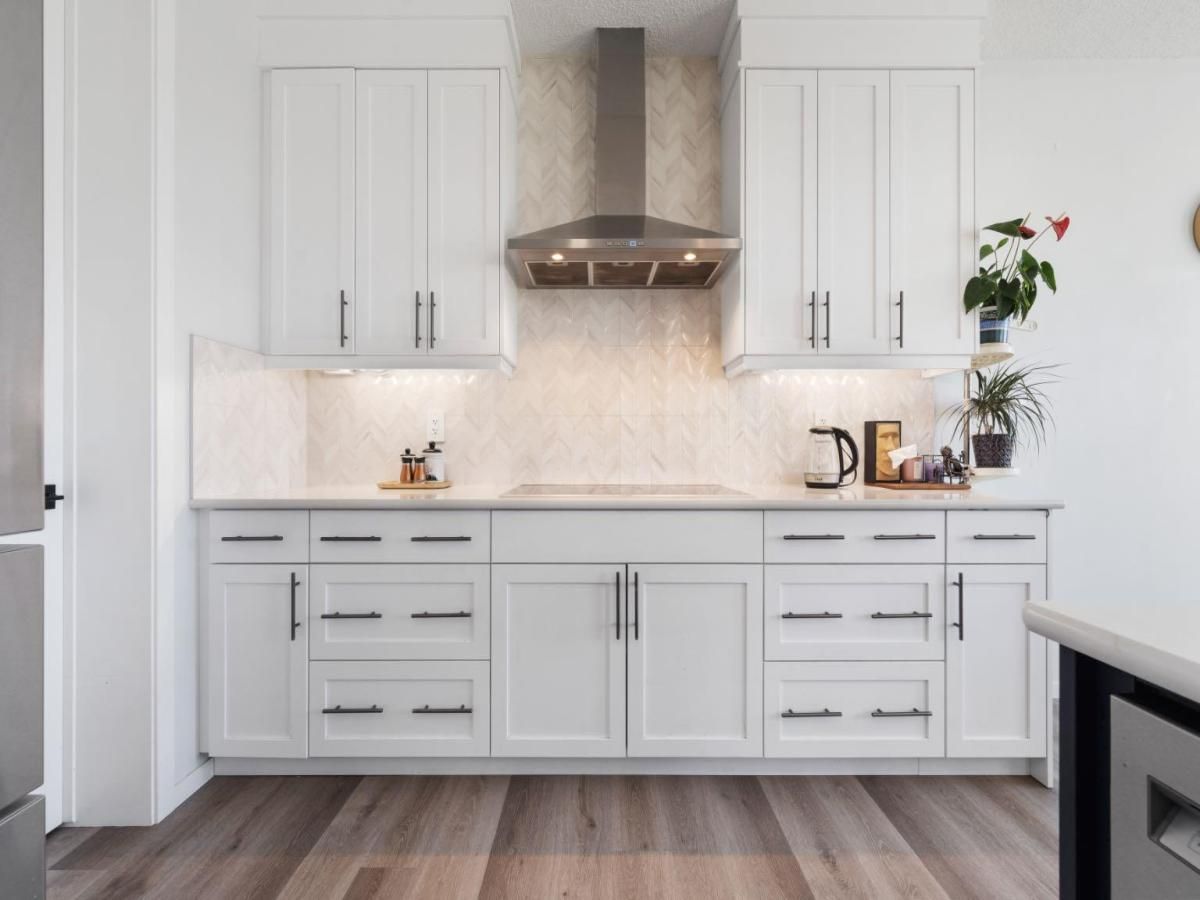This stunning 2023 Mattamy-built residence has been meticulously maintained and loaded with custom touches. With 9-ft ceilings throughout (including the basement), the main floor feels bright and spacious, featuring 8-ft doors, upgraded hardware, and elegant railing. The chef’s kitchen boasts full-height soft-close cabinets, quartz countertops, valance lighting, a walk-in pantry, 36” cooktop and range, built-in KitchenAid &' Bosch appliances, garburator, RO faucet, and an upgraded backsplash. The luxurious primary bedroom features large windows, his and her closets, and a spa-inspired 5-piece ensuite with a frameless shower, while all bathrooms include elongated soft-close toilets. Additional highlights include a 200 AMP electrical upgrade, Culligan water treatment system (softener &' RO), drip humidifier, EV car charger in the garage, AC rough-in, side entry, and a basement with 9-ft ceilings plus laundry and bathroom rough-ins. Steps away from parks, convenience stores, and schools. This home also sits just a short walk from Airdrie’s newest upcoming recreation centre. This location offers the perfect blend of comfort, accessibility, and lifestyle convenience.
Current real estate data for Single Family in Airdrie as of Dec 29, 2025
275
Single Family Listed
68
Avg DOM
366
Avg $ / SqFt
$647,726
Avg List Price
Property Details
Price:
$699,900
MLS #:
A2267101
Status:
Pending
Beds:
3
Baths:
3
Type:
Single Family
Subtype:
Detached
Subdivision:
Windsong
Listed Date:
Oct 28, 2025
Finished Sq Ft:
2,610
Lot Size:
3,368 sqft / 0.08 acres (approx)
Year Built:
2023
Schools
Interior
Appliances
Dishwasher, Garage Control(s), Garburator, Induction Cooktop, Microwave, Oven, Range Hood, Refrigerator, Washer/Dryer, Water Softener
Basement
Other
Bathrooms Full
2
Bathrooms Half
1
Laundry Features
Upper Level
Exterior
Exterior Features
Garden, Playground
Lot Features
Back Yard, Backs on to Park/Green Space
Parking Features
Double Garage Attached, Private Electric Vehicle Charging Station(s)
Parking Total
2
Patio And Porch Features
Front Porch
Roof
Asphalt
Financial
Map
Contact Us
Mortgage Calculator
Community
- Address633 Windrow Manor SW Airdrie AB
- SubdivisionWindsong
- CityAirdrie
- CountyAirdrie
- Zip CodeT4B 5H5
Subdivisions in Airdrie
- Airdrie Meadows
- Bayside
- Baysprings
- Bayview
- Big Springs
- Buffalo Rub
- Canals
- Chinook Gate
- Cobblestone Creek
- Coopers Crossing
- Downtown
- East Lake Industrial
- Edgewater
- Edmonton Trail
- Fairways
- Gateway
- Hillcrest
- Jensen
- Key Ranch
- Kings Heights
- Kingsview Industrial Park
- Lanark
- Luxstone
- Meadowbrook
- Midtown
- Morningside
- Prairie Springs
- Ravenswood
- Reunion
- Ridgegate
- Sagewood
- Sawgrass Park
- Sierra Springs
- South Point
- South Windsong
- Southwinds
- Stonegate
- Summerhill
- The Village
- Thorburn
- Wildflower
- Williamstown
- Willowbrook
- Windsong
- Woodside
- Yankee Valley Crossing
Property Summary
- Located in the Windsong subdivision, 633 Windrow Manor SW Airdrie AB is a Single Family for sale in Airdrie, AB, T4B 5H5. It is listed for $699,900 and features 3 beds, 3 baths, and has approximately 2,610 square feet of living space, and was originally constructed in 2023. The current price per square foot is $268. The average price per square foot for Single Family listings in Airdrie is $366. The average listing price for Single Family in Airdrie is $647,726. To schedule a showing of MLS#a2267101 at 633 Windrow Manor SW in Airdrie, AB, contact your ReMax Mountain View – Rob Johnstone agent at 403-730-2330.
Similar Listings Nearby

633 Windrow Manor SW
Airdrie, AB


