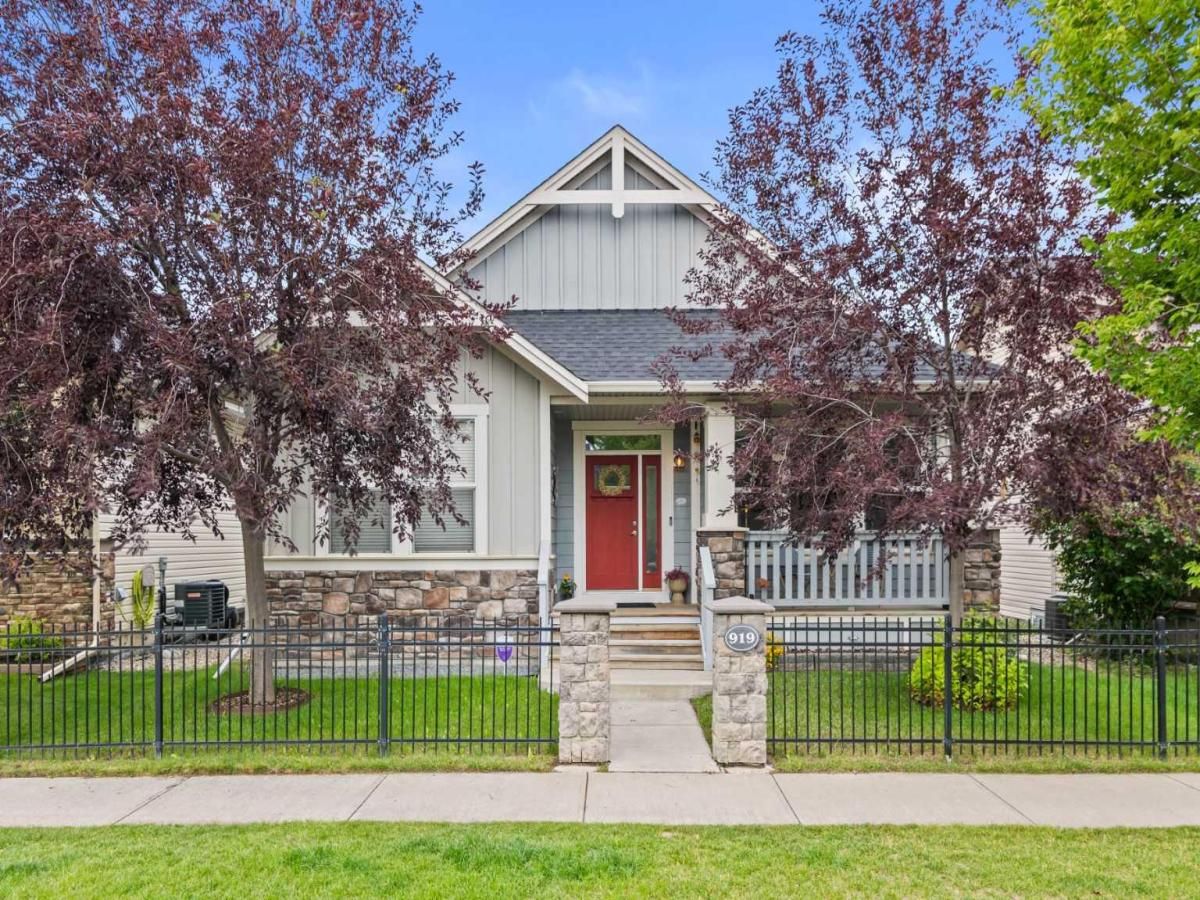Step into this spectacular bungalow where timeless design, offering over 1,396 sq ft of main floor living space. This beautifully updated home boasts a spacious and versatile open-concept floor plan with 9-foot ceilings and rich, dark hardwood floors throughout, creating a warm, inviting, and move-in-ready ambiance. The gourmet chef''s kitchen is a true highlight, featuring dark granite countertops, stainless steel appliances, and oversized deluxe cabinetry. A large island, highlighted by pendant lighting and an abundance of pot lights, seamlessly flows into the dining and living areas—perfect for entertaining. The bright and open living room is spacious and inviting, complete with a gas fireplace for cozy evenings. Retreat to the master bedroom, which boasts vaulted ceilings, a walk-in closet, and a luxurious 5-piece ensuite with a separate soaker tub and a shower. Downstairs, the unfinished basement offers endless possibilities for future development. Enjoy sunny days and evening sunsets in the private, fully fenced backyard, surrounded by mature trees and complete with a patio for relaxing or entertaining. The convenience of a double attached garage (located at the rear the property). This home offers the perfect blend of function, flexibility, and comfort in a peaceful setting. Enjoy the lifestyle you''ve been waiting for! This fabulous bungalow is just steps from scenic nature pathways, schools, parks, and shopping.
Current real estate data for Single Family in Airdrie as of Aug 21, 2025
477
Single Family Listed
46
Avg DOM
371
Avg $ / SqFt
$661,149
Avg List Price
Property Details
Price:
$599,900
MLS #:
A2242617
Status:
Active
Beds:
2
Baths:
2
Type:
Single Family
Subtype:
Detached
Subdivision:
Williamstown
Listed Date:
Jul 25, 2025
Finished Sq Ft:
1,396
Lot Size:
3,984 sqft / 0.09 acres (approx)
Year Built:
2010
Schools
Interior
Appliances
Dishwasher, Electric Stove, Range Hood, Refrigerator, Washer/ Dryer
Basement
Full, Unfinished
Bathrooms Full
2
Laundry Features
Laundry Room, Main Level
Exterior
Exterior Features
Private Yard
Lot Features
Back Lane, Back Yard, Front Yard, Lawn
Parking Features
Double Garage Attached, Rear Drive
Parking Total
2
Patio And Porch Features
Front Porch
Roof
Asphalt Shingle
Financial
Map
Contact Us
Mortgage Calculator
Community
- Address919 Williamstown Boulevard NW Airdrie AB
- SubdivisionWilliamstown
- CityAirdrie
- CountyAirdrie
- Zip CodeT4A 0S8
Subdivisions in Airdrie
- Airdrie Meadows
- Bayside
- Baysprings
- Bayview
- Big Springs
- Buffalo Rub
- Canals
- Chinook Gate
- Cobblestone Creek
- Coopers Crossing
- Downtown
- East Lake Industrial
- Edgewater
- Edmonton Trail
- Fairways
- Gateway
- Hillcrest
- Jensen
- Key Ranch
- Kings Heights
- Kingsview Industrial Park
- Lanark
- Luxstone
- Meadowbrook
- Midtown
- Morningside
- Prairie Springs
- Ravenswood
- Reunion
- Ridgegate
- Sagewood
- Sawgrass Park
- Sierra Springs
- South Point
- South Windsong
- Southwinds
- Stonegate
- Summerhill
- The Village
- Thorburn
- Wildflower
- Williamstown
- Willowbrook
- Windsong
- Woodside
- Yankee Valley Crossing
LIGHTBOX-IMAGES
NOTIFY-MSG
Property Summary
- Located in the Williamstown subdivision, 919 Williamstown Boulevard NW Airdrie AB is a Single Family for sale in Airdrie, AB, T4A 0S8. It is listed for $599,900 and features 2 beds, 2 baths, and has approximately 1,396 square feet of living space, and was originally constructed in 2010. The current price per square foot is $430. The average price per square foot for Single Family listings in Airdrie is $371. The average listing price for Single Family in Airdrie is $661,149. To schedule a showing of MLS#a2242617 at 919 Williamstown Boulevard NW in Airdrie, AB, contact your ReMax Mountain View – Rob Johnstone agent at 403-730-2330.
LIGHTBOX-IMAGES
NOTIFY-MSG
Similar Listings Nearby

919 Williamstown Boulevard NW
Airdrie, AB
LIGHTBOX-IMAGES
NOTIFY-MSG


