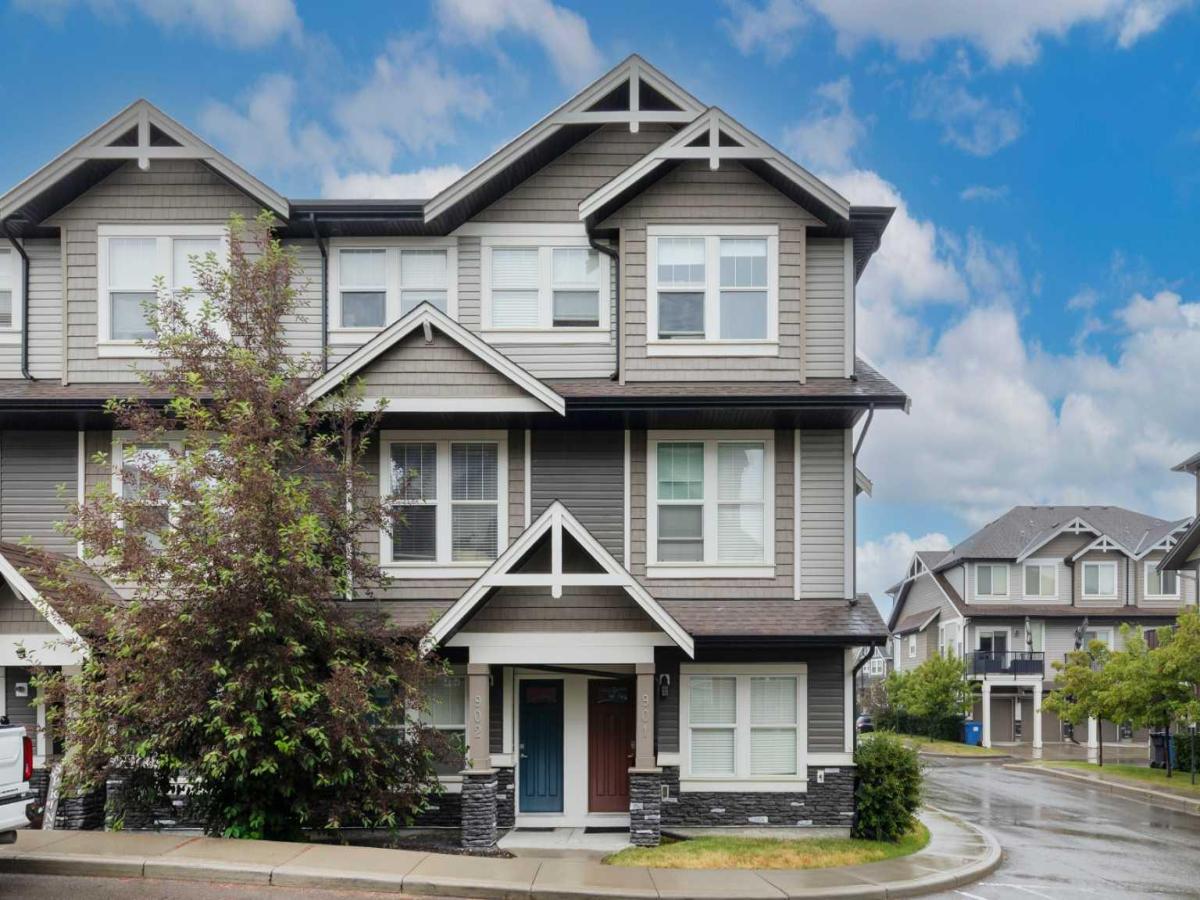This modern END UNIT townhome with a double attached garage plus room for two more vehicles on the driveway offers space, style, and convenience. The ground level welcomes you with a bright flex room — perfect for a home office, gym, or cozy reading nook — plus a full 3-piece bathroom with an oversized shower. Durable laminate and tile flooring runs throughout this level. The spacious double garage easily fits two vehicles and includes an overhead storage rack for all your extras. Upstairs, the main floor features a bright and open layout with 9’ ceilings and large windows flooding the space with natural light. The kitchen is the heart of the home with rich dark cabinetry, quartz countertops, stainless steel appliances, and a huge island with a breakfast bar — ideal for casual meals or entertaining. The adjoining living room offers a cozy electric fireplace and direct access to the sunny balcony — your perfect spot for morning coffee or relaxing after work. A cheerful dining nook and convenient 2-piece bath complete this level. The top floor offers a peaceful primary suite complete with a 4-piece ensuite featuring quartz vanity with dual sinks, an oversized shower, and a generous walk-in closet. Two additional bedrooms, a full 4-piece bathroom (also with quartz finishes), and laundry round out the upper level. Located just steps from a community playground, Heron’s Crossing Elementary, and the beautiful Environmental Reserve — plus tucked onto a quiet street for extra peace and privacy. To view this great unit, simply call your favourite agent!
Property Details
Price:
$424,900
MLS #:
A2233463
Status:
Active
Beds:
3
Baths:
4
Type:
Condo
Subtype:
Row/Townhouse
Subdivision:
Williamstown
Listed Date:
Jun 22, 2025
Finished Sq Ft:
1,540
Lot Size:
1,948 sqft / 0.04 acres (approx)
Year Built:
2014
Schools
Interior
Appliances
Dishwasher, Electric Stove, Garage Control(s), Microwave Hood Fan, Refrigerator, Washer/ Dryer, Window Coverings
Basement
See Remarks
Bathrooms Full
3
Bathrooms Half
1
Laundry Features
Upper Level
Pets Allowed
Restrictions, Yes
Exterior
Exterior Features
Balcony
Lot Features
Corner Lot
Parking Features
Double Garage Attached
Parking Total
4
Patio And Porch Features
Balcony(s)
Roof
Asphalt Shingle
Financial
Map
Contact Us
Mortgage Calculator
Community
- Address901, 280 Williamstown Close NW Airdrie AB
- SubdivisionWilliamstown
- CityAirdrie
- CountyAirdrie
- Zip CodeT4B 4B6
Subdivisions in Airdrie
- Airdrie Meadows
- Bayside
- Baysprings
- Bayview
- Big Springs
- Buffalo Rub
- Canals
- Chinook Gate
- Cobblestone Creek
- Coopers Crossing
- Downtown
- East Lake Industrial
- Edgewater
- Edmonton Trail
- Fairways
- Gateway
- Hillcrest
- Jensen
- Key Ranch
- Kings Heights
- Kingsview Industrial Park
- Lanark
- Luxstone
- Meadowbrook
- Midtown
- Morningside
- Prairie Springs
- Ravenswood
- Reunion
- Ridgegate
- Sagewood
- Sawgrass Park
- Sierra Springs
- South Point
- South Windsong
- Southwinds
- Stonegate
- Summerhill
- The Village
- Thorburn
- Wildflower
- Williamstown
- Willowbrook
- Windsong
- Woodside
- Yankee Valley Crossing
Property Summary
- Located in the Williamstown subdivision, 901, 280 Williamstown Close NW Airdrie AB is a Condo for sale in Airdrie, AB, T4B 4B6. It is listed for $424,900 and features 3 beds, 4 baths, and has approximately 1,540 square feet of living space, and was originally constructed in 2014. The current price per square foot is $276. The average price per square foot for Condo listings in Airdrie is $320. The average listing price for Condo in Airdrie is $393,414. To schedule a showing of MLS#a2233463 at 901, 280 Williamstown Close NW in Airdrie, AB, contact your ReMax Mountain View – Rob Johnstone agent at 403-730-2330.
Similar Listings Nearby

901, 280 Williamstown Close NW
Airdrie, AB


