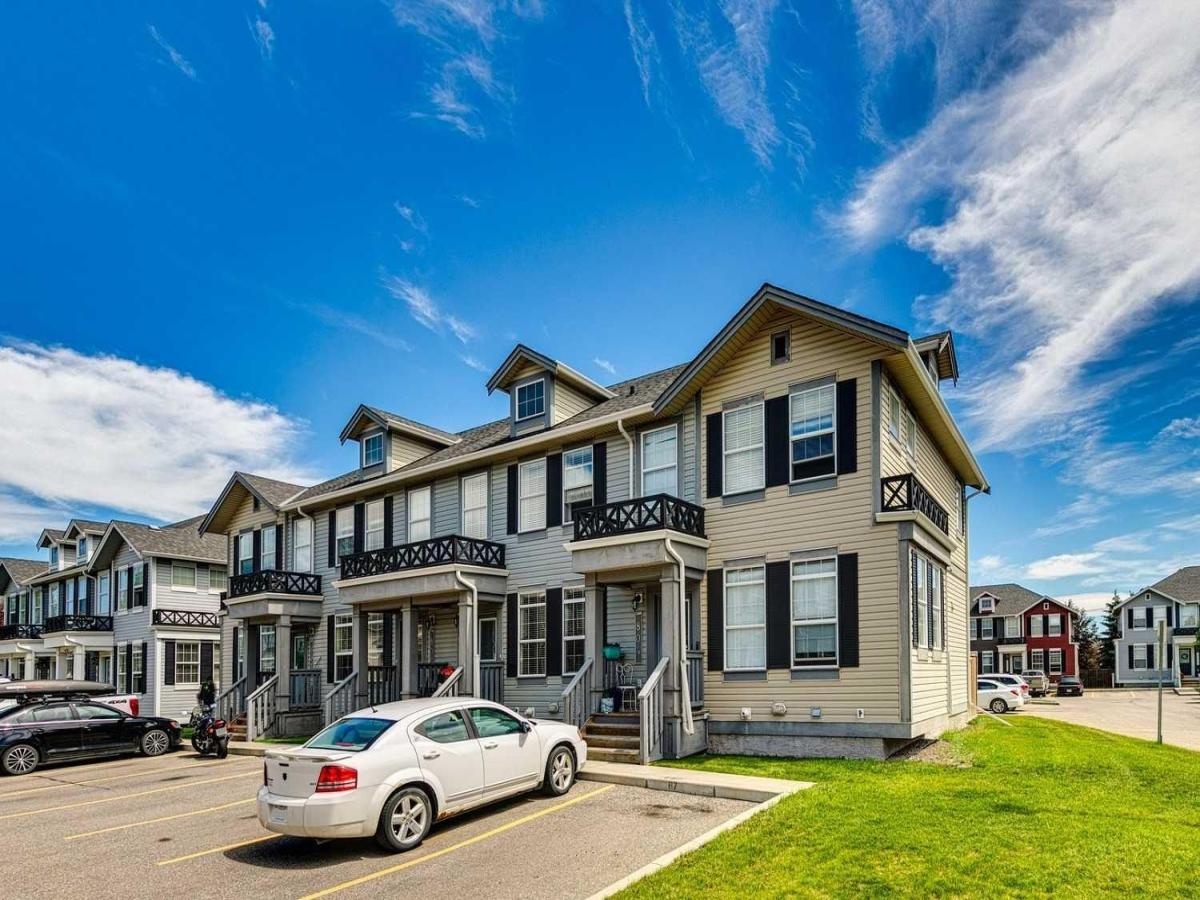WOW! FULLY DEVELOPED BASMENT AND LOW condo fees! Welcome to this charming and well-kept townhome in the heart of Williamstown—a peaceful, family-friendly community surrounded by parks, schools, and pathways. This two-story home features three bedrooms and 1.5 bathrooms, offering the perfect balance of comfort and functionality. The main floor greets you with a bright and spacious living area, accented by large windows and durable laminate flooring. The kitchen is thoughtfully designed with dark cabinetry, a corner pantry, and an eat-up peninsula, seamlessly connecting to the dining room and 2-piece powder room. Upstairs, you’ll find three generous bedrooms and a full bathroom with convenient cheater access from the primary suite, which also includes a walk-in closet. The fully developed basement adds even more living space, complete with a large recreation room, plenty of storage, a laundry area, and rough-in plumbing for a future bathroom. Step outside to enjoy your private back deck and common yard space—perfect for relaxing or entertaining. This pet-friendly complex (with board approval for 2 pets) is ideal for first-time buyers, downsizers, or investors alike. You also have 2 parking stalls, one assigned and one common. Don’t miss this opportunity to own a lovely home in one of Airdrie’s most desirable neighborhoods.
Property Details
Price:
$358,000
MLS #:
A2256562
Status:
Active
Beds:
3
Baths:
2
Type:
Condo
Subtype:
Row/Townhouse
Subdivision:
Williamstown
Listed Date:
Sep 12, 2025
Finished Sq Ft:
1,178
Lot Size:
1,611 sqft / 0.04 acres (approx)
Year Built:
2010
Schools
Interior
Appliances
Dishwasher, Electric Stove, Microwave Hood Fan, Refrigerator, Washer/Dryer, Window Coverings
Basement
Full
Bathrooms Full
1
Bathrooms Half
1
Laundry Features
In Basement
Pets Allowed
Yes
Exterior
Exterior Features
Balcony
Lot Features
Backs on to Park/Green Space, Close to Clubhouse, Landscaped
Parking Features
Assigned, Stall
Parking Total
2
Patio And Porch Features
Deck
Roof
Asphalt Shingle
Financial
Map
Contact Us
Mortgage Calculator
Community
- Address802, 1001 8 Street NW Airdrie AB
- SubdivisionWilliamstown
- CityAirdrie
- CountyAirdrie
- Zip CodeT4B2R3
Subdivisions in Airdrie
- Airdrie Meadows
- Bayside
- Baysprings
- Bayview
- Big Springs
- Buffalo Rub
- Canals
- Chinook Gate
- Cobblestone Creek
- Coopers Crossing
- Downtown
- East Lake Industrial
- Edgewater
- Edmonton Trail
- Fairways
- Gateway
- Hillcrest
- Jensen
- Key Ranch
- Kings Heights
- Kingsview Industrial Park
- Lanark
- Luxstone
- Meadowbrook
- Midtown
- Morningside
- Prairie Springs
- Ravenswood
- Reunion
- Ridgegate
- Sagewood
- Sawgrass Park
- Sierra Springs
- South Point
- South Windsong
- Southwinds
- Stonegate
- Summerhill
- The Village
- Thorburn
- Wildflower
- Williamstown
- Willowbrook
- Windsong
- Woodside
- Yankee Valley Crossing
Property Summary
- Located in the Williamstown subdivision, 802, 1001 8 Street NW Airdrie AB is a Condo for sale in Airdrie, AB, T4B2R3. It is listed for $358,000 and features 3 beds, 2 baths, and has approximately 1,178 square feet of living space, and was originally constructed in 2010. The current price per square foot is $304. The average price per square foot for Condo listings in Airdrie is $321. The average listing price for Condo in Airdrie is $342,570. To schedule a showing of MLS#a2256562 at 802, 1001 8 Street NW in Airdrie, AB, contact your ReMax Mountain View – Rob Johnstone agent at 403-730-2330.
Similar Listings Nearby

802, 1001 8 Street NW
Airdrie, AB


