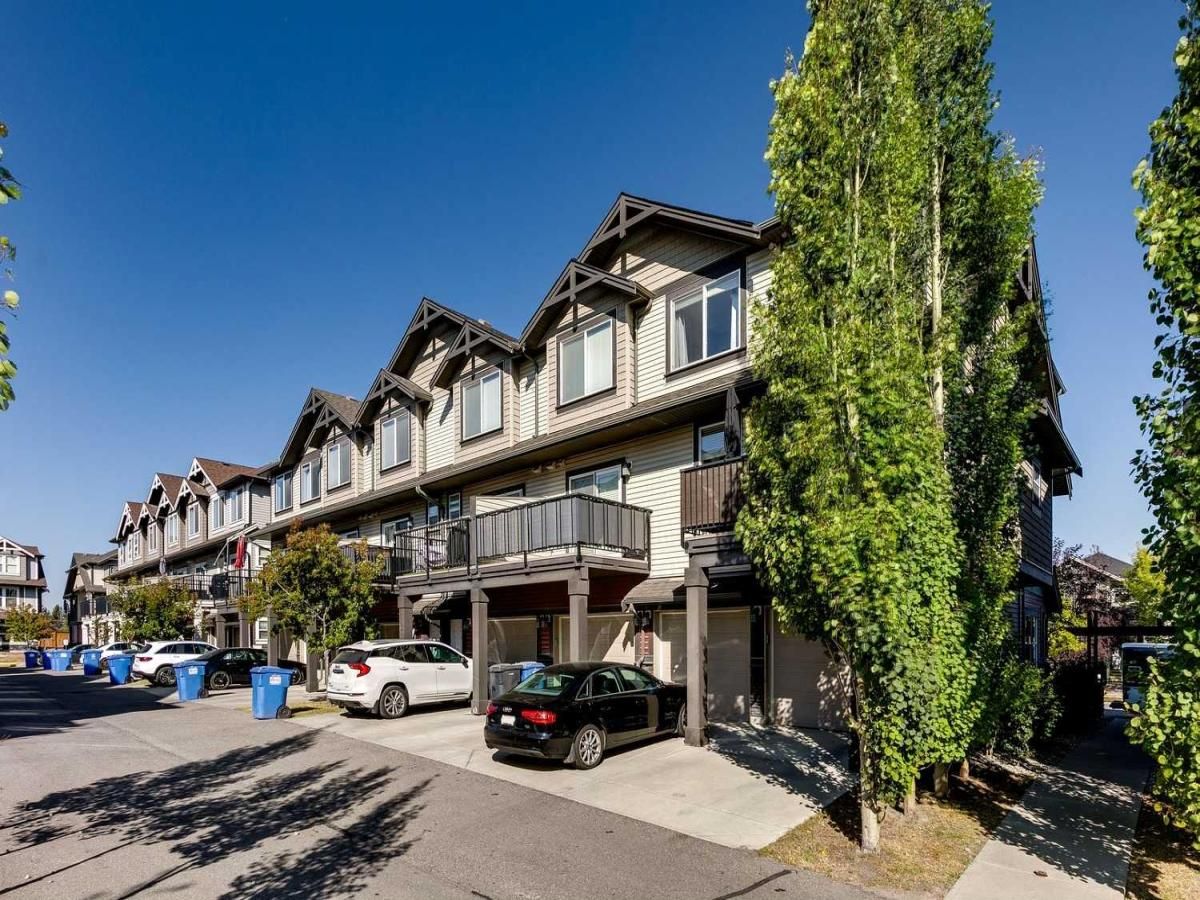Welcome to 501-280 Williamstown Close NW, a beautifully upgraded 3-storey corner townhome in a well-managed complex. Built in 2014 and offering 1,706 sq ft of stylish living space, this home combines upscale finishes with the ease of low-maintenance condo living. The main floor was designed with entertaining in mind. Featuring nine-foot ceilings, engineered hardwood flooring, and abundant natural light, the space feels both modern and inviting. The chef-inspired kitchen is the heart of the home, showcasing quartz countertops, upgraded stainless steel appliances, and extensive cabinetry. The oversized island offers plenty of room for gathering, while the spacious dining area ensures there’s space for everyone. The living room is anchored by a sleek linear electric fireplace, creating a warm and welcoming focal point. Upstairs, you’ll find three well-sized bedrooms and the convenience of laundry exactly where you need it. The primary suite is a true retreat, complete with a walk-in closet and a spa-inspired ensuite featuring dual vanities and a walk-in shower. Every detail has been thoughtfully designed for both function and comfort. The entry level offers flexibility with a bonus living space perfect for a home office or family room, along with a full three-piece bathroom, additional storage, and direct access to the double attached garage with epoxy floors. Step outside to a private deck that overlooks the park — an ideal spot to enjoy your morning coffee or unwind at the end of the day. As a corner unit, this home also offers extra natural light and the bonus of street parking right outside your door. Located in Williamstown, you’ll love the easy access to shopping, schools, walking paths, pubs, and Deerfoot Trail. Move-in ready with recent updates including new carpet, this home delivers the upscale, low-maintenance lifestyle you’ve been looking for. Book your showing today and see for yourself why 501-280 Williamstown Close NW stands out in the market.
Property Details
Price:
$419,900
MLS #:
A2258425
Status:
Active
Beds:
3
Baths:
4
Type:
Condo
Subtype:
Row/Townhouse
Subdivision:
Williamstown
Listed Date:
Sep 19, 2025
Finished Sq Ft:
1,707
Lot Size:
1,948 sqft / 0.04 acres (approx)
Year Built:
2014
Schools
Interior
Appliances
Dishwasher, Electric Stove, Microwave Hood Fan, Refrigerator, Washer/Dryer
Basement
None
Bathrooms Full
3
Bathrooms Half
1
Laundry Features
Upper Level
Pets Allowed
Cats OK, Dogs OK
Exterior
Exterior Features
Balcony, BBQ gas line
Lot Features
Back Lane, Backs on to Park/Green Space, Landscaped
Parking Features
Double Garage Attached
Parking Total
4
Patio And Porch Features
Other
Roof
Asphalt Shingle
Financial
Map
Contact Us
Mortgage Calculator
Community
- Address501, 280 Williamstown Close NW Airdrie AB
- SubdivisionWilliamstown
- CityAirdrie
- CountyAirdrie
- Zip CodeT4B4B6
Subdivisions in Airdrie
- Airdrie Meadows
- Bayside
- Baysprings
- Bayview
- Big Springs
- Buffalo Rub
- Canals
- Chinook Gate
- Cobblestone Creek
- Coopers Crossing
- Downtown
- East Lake Industrial
- Edgewater
- Edmonton Trail
- Fairways
- Gateway
- Hillcrest
- Jensen
- Key Ranch
- Kings Heights
- Kingsview Industrial Park
- Lanark
- Luxstone
- Meadowbrook
- Midtown
- Morningside
- Prairie Springs
- Ravenswood
- Reunion
- Ridgegate
- Sagewood
- Sawgrass Park
- Sierra Springs
- South Point
- South Windsong
- Southwinds
- Stonegate
- Summerhill
- The Village
- Thorburn
- Wildflower
- Williamstown
- Willowbrook
- Windsong
- Woodside
- Yankee Valley Crossing
Property Summary
- Located in the Williamstown subdivision, 501, 280 Williamstown Close NW Airdrie AB is a Condo for sale in Airdrie, AB, T4B4B6. It is listed for $419,900 and features 3 beds, 4 baths, and has approximately 1,707 square feet of living space, and was originally constructed in 2014. The current price per square foot is $246. The average price per square foot for Condo listings in Airdrie is $318. The average listing price for Condo in Airdrie is $365,798. To schedule a showing of MLS#a2258425 at 501, 280 Williamstown Close NW in Airdrie, AB, contact your ReMax Mountain View – Rob Johnstone agent at 403-730-2330.
Similar Listings Nearby

501, 280 Williamstown Close NW
Airdrie, AB


