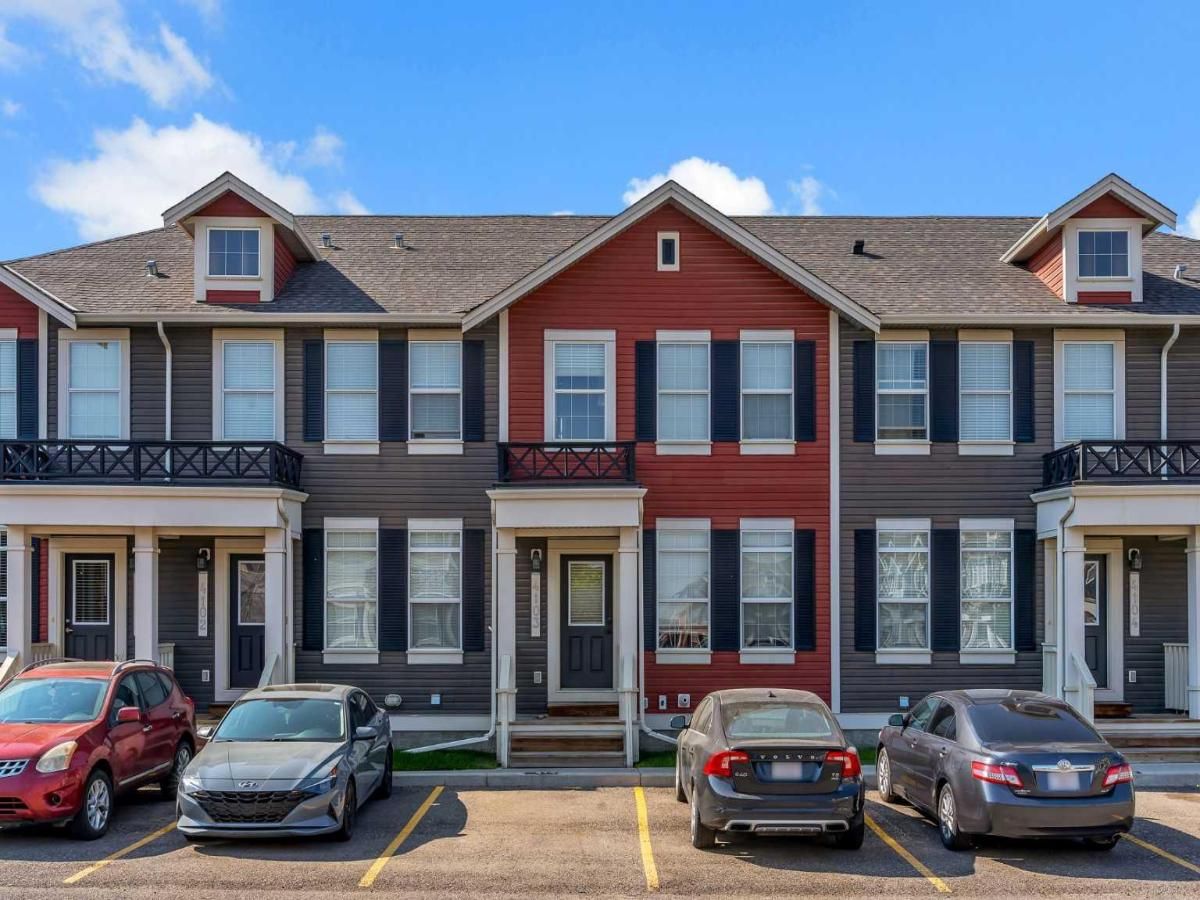Open House – Sunday, November 2nd @ 1-3 PM. Exceptional value to be found in this stylish and well-maintained townhome. Walking inside, the bright and open main floor is filled with natural light, creating a warm and welcoming atmosphere. The living room offers a comfortable place to unwind with open sightlines throughout the main level. The kitchen is both beautiful and functional, featuring an abundance of counter space, stainless steel appliances, shaker-style cabinetry, and a walk-in pantry for extra storage. A raised breakfast bar provides a perfect spot for casual meals or morning coffee, while the dining area is ideal for family and entertaining. A two piece bath adds convenience. Step outside to the back deck for effortless summer barbecues, backing onto green space. Upstairs, you''ll discover a spacious primary suite with a 3 piece ensuite and a large closet. Two additional bedrooms and a 4 piece bath complete this level. The unfinished basement is ideal for storage with laundry on this level also. There is one assigned stall and many common stalls in this complex available on a first come, first serve basis. Perfectly situated, you’re just a 12-minute walk to Heron’s Cross Elementary School and steps from Williamstown’s 60-acre protected environmental reserve — a serene setting with parks, ponds, playgrounds, pedestrian bridges, and scenic walking trails that wind along Nose Creek. This is a very well run complex that offers low-maintenance living. Pet-friendly, allowing up to 2 animals per home.
Property Details
Price:
$368,000
MLS #:
A2265743
Status:
Active
Beds:
3
Baths:
3
Type:
Condo
Subtype:
Row/Townhouse
Subdivision:
Williamstown
Listed Date:
Oct 26, 2025
Finished Sq Ft:
1,183
Lot Size:
1,609 sqft / 0.04 acres (approx)
Year Built:
2012
Schools
Interior
Appliances
Dishwasher, Dryer, Microwave Hood Fan, Refrigerator, Stove(s), Washer, Window Coverings
Basement
Full
Bathrooms Full
2
Bathrooms Half
1
Laundry Features
In Basement
Pets Allowed
Restrictions, Yes
Exterior
Exterior Features
Lighting, Private Entrance
Lot Features
Backs on to Park/Green Space, Lawn, Treed
Parking Features
Assigned, Paved, Stall
Parking Total
1
Patio And Porch Features
Front Porch, Patio
Roof
Asphalt Shingle
Financial
Map
Contact Us
Mortgage Calculator
Community
- Address4103, 1001 8 Street NW Airdrie AB
- SubdivisionWilliamstown
- CityAirdrie
- CountyAirdrie
- Zip CodeT4B 0W7
Subdivisions in Airdrie
- Airdrie Meadows
- Bayside
- Baysprings
- Bayview
- Big Springs
- Buffalo Rub
- Canals
- Chinook Gate
- Cobblestone Creek
- Coopers Crossing
- Downtown
- East Lake Industrial
- Edgewater
- Edmonton Trail
- Fairways
- Gateway
- Hillcrest
- Jensen
- Key Ranch
- Kings Heights
- Kingsview Industrial Park
- Lanark
- Luxstone
- Meadowbrook
- Midtown
- Morningside
- Prairie Springs
- Ravenswood
- Reunion
- Ridgegate
- Sagewood
- Sawgrass Park
- Sierra Springs
- South Point
- South Windsong
- Southwinds
- Stonegate
- Summerhill
- The Village
- Thorburn
- Wildflower
- Williamstown
- Willowbrook
- Windsong
- Woodside
- Yankee Valley Crossing
Property Summary
- Located in the Williamstown subdivision, 4103, 1001 8 Street NW Airdrie AB is a Condo for sale in Airdrie, AB, T4B 0W7. It is listed for $368,000 and features 3 beds, 3 baths, and has approximately 1,183 square feet of living space, and was originally constructed in 2012. The current price per square foot is $311. The average price per square foot for Condo listings in Airdrie is $322. The average listing price for Condo in Airdrie is $383,196. To schedule a showing of MLS#a2265743 at 4103, 1001 8 Street NW in Airdrie, AB, contact your ReMax Mountain View – Rob Johnstone agent at 403-730-2330.
Similar Listings Nearby

4103, 1001 8 Street NW
Airdrie, AB


