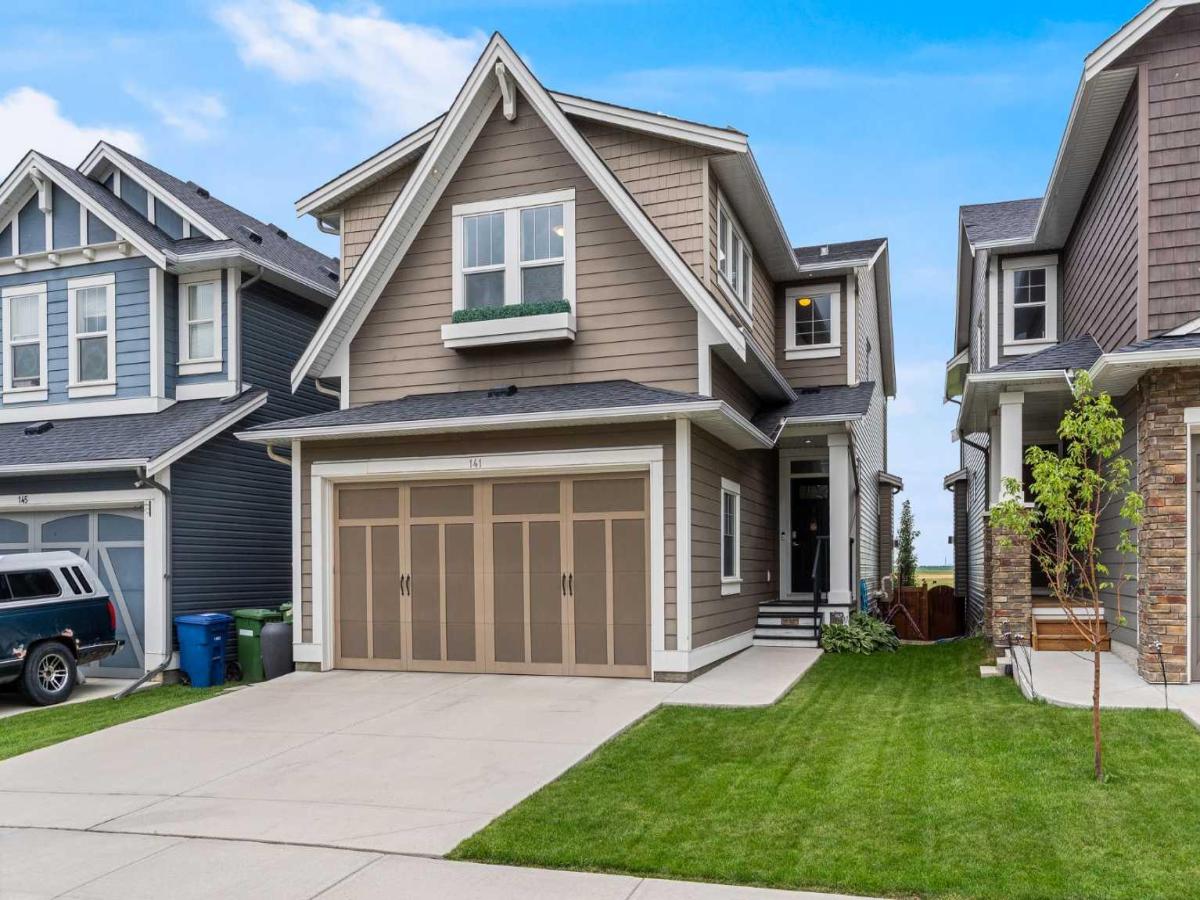This six-bedroom, three and a half bath home backs directly onto a tranquil nature preserve with a creek, and offers more than 3,000 square feet of developed living space filled with custom features that set it apart. Designed for both everyday living and entertaining, it combines style, function, and thoughtful details throughout. The main floor showcases a bright, open layout where the living room is anchored by a cozy fireplace and framed by large windows that capture the expansive backyard views. The kitchen is equally impressive, with a spacious island topped with marble countertops, modern appliances, abundant cabinetry, and a large walk-through pantry that makes storage and organization effortless. A striking barnboard feature wall adds warmth and character to the dining area, while just off the kitchen and living room, a pocket office provides a practical workspace tucked neatly into the heart of the home. The half bath and mudroom complete this level. Upstairs, four generously sized bedrooms are complemented by a large bonus room that provides flexible space for lounging, studying, or play. The primary suite is a true retreat, offering peaceful views of the field, a luxurious ensuite with , and a walk-in closet with custom storage that includes a beautifully designed built-in shoe closet. An additional full bathroom and a convenient laundry room make the upper level as functional as it is comfortable. The fully finished basement extends the home’s versatility with two more bedrooms, a full bathroom, a dedicated media room complete with a projector that will stay, and a flex room that can serve as a gym, hobby space, or quiet retreat. Outside, the backyard offers both relaxation and practicality. A private hot tub provides the perfect place to unwind, while the pergola-covered deck overlooks the open field and includes the bonus of large, enclosed under-deck storage. This thoughtful addition ensures you’ll have space for seasonal items and outdoor gear while keeping everything neatly tucked away. Located in the desirable community of Williamstown, this home is close to parks, schools, pathways, and shopping, making it the perfect blend of family-friendly design and modern comfort in a setting that feels private, welcoming, and connected. Check out the additional media and virtual tour! Book your private showing and come see all the value this home has to offer.
Current real estate data for Single Family in Airdrie as of Sep 12, 2025
457
Single Family Listed
46
Avg DOM
375
Avg $ / SqFt
$660,436
Avg List Price
Property Details
Price:
$769,900
MLS #:
A2248899
Status:
Active
Beds:
6
Baths:
4
Type:
Single Family
Subtype:
Detached
Subdivision:
Williamstown
Listed Date:
Aug 21, 2025
Finished Sq Ft:
2,494
Lot Size:
3,638 sqft / 0.08 acres (approx)
Year Built:
2015
Schools
Interior
Appliances
Dishwasher, Garage Control(s), Microwave, Oven, Range Hood, Refrigerator, Stove(s), Washer/ Dryer, Window Coverings
Basement
Finished, Full
Bathrooms Full
3
Bathrooms Half
1
Laundry Features
Upper Level
Exterior
Exterior Features
Barbecue, B B Q gas line, Private Yard
Lot Features
Backs on to Park/ Green Space, Creek/ River/ Stream/ Pond
Parking Features
Double Garage Attached
Parking Total
4
Patio And Porch Features
Deck, Pergola
Roof
Asphalt Shingle
Financial
Map
Contact Us
Mortgage Calculator
Community
- Address141 Williamstown Park NW Airdrie AB
- SubdivisionWilliamstown
- CityAirdrie
- CountyAirdrie
- Zip CodeT4B 3Y8
Subdivisions in Airdrie
- Airdrie Meadows
- Bayside
- Baysprings
- Bayview
- Big Springs
- Buffalo Rub
- Canals
- Chinook Gate
- Cobblestone Creek
- Coopers Crossing
- Downtown
- East Lake Industrial
- Edgewater
- Edmonton Trail
- Fairways
- Gateway
- Hillcrest
- Jensen
- Key Ranch
- Kings Heights
- Kingsview Industrial Park
- Lanark
- Luxstone
- Meadowbrook
- Midtown
- Morningside
- Prairie Springs
- Ravenswood
- Reunion
- Ridgegate
- Sagewood
- Sawgrass Park
- Sierra Springs
- South Point
- South Windsong
- Southwinds
- Stonegate
- Summerhill
- The Village
- Thorburn
- Wildflower
- Williamstown
- Willowbrook
- Windsong
- Woodside
- Yankee Valley Crossing
Property Summary
- Located in the Williamstown subdivision, 141 Williamstown Park NW Airdrie AB is a Single Family for sale in Airdrie, AB, T4B 3Y8. It is listed for $769,900 and features 6 beds, 4 baths, and has approximately 2,494 square feet of living space, and was originally constructed in 2015. The current price per square foot is $309. The average price per square foot for Single Family listings in Airdrie is $375. The average listing price for Single Family in Airdrie is $660,436. To schedule a showing of MLS#a2248899 at 141 Williamstown Park NW in Airdrie, AB, contact your ReMax Mountain View – Rob Johnstone agent at 403-730-2330.
Similar Listings Nearby

141 Williamstown Park NW
Airdrie, AB


