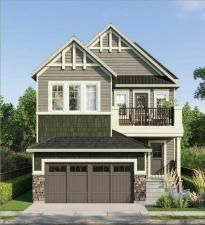2181 SQFT 4 bedroom 3.5 bath home with separate entrance ready for possession this fall!. Welcome to the Marigold 5! This beautifully designed 4-bedroom, 3.5-bathroom home offers the perfect blend of comfort and style, ideal for growing families or those who love to entertain. With two spacious ensuites, privacy and convenience come built-in, while the additional bonus room provides the flexibility for a home office, playroom, or media space. The open-concept main floor features upscale finishes, including a chimney-style hood fan, a built-in microwave, and railings leading to the second floor, adding a touch of elegance throughout. Thoughtfully laid out with both function and flow in mind, the Marigold 5 offers a modern living experience in every corner. Wildflower residents get access to the Hillside Hub which offers a wide range of resort-style amenities, including Airdrie’s first outdoor pool! This is a community where neighbours connect, and opportunities for recreation and relaxation are endless. Photos are representative.
Current real estate data for Single Family in Airdrie as of Oct 29, 2025
465
Single Family Listed
50
Avg DOM
367
Avg $ / SqFt
$641,635
Avg List Price
Property Details
Price:
$725,000
MLS #:
A2223546
Status:
Active
Beds:
4
Baths:
4
Type:
Single Family
Subtype:
Detached
Subdivision:
Wildflower
Listed Date:
May 22, 2025
Finished Sq Ft:
2,315
Lot Size:
3,970 sqft / 0.09 acres (approx)
Year Built:
2025
Schools
Interior
Appliances
Bar Fridge, Dishwasher, Dryer, Electric Range, Freezer, Gas Water Heater, Humidifier, Microwave, Range Hood, Refrigerator, Washer
Basement
Full, Unfinished
Bathrooms Full
3
Bathrooms Half
1
Laundry Features
Upper Level
Exterior
Exterior Features
Balcony
Lot Features
Back Yard, Close to Clubhouse, Street Lighting
Parking Features
Double Garage Attached
Parking Total
4
Patio And Porch Features
Balcony(s)
Roof
Asphalt Shingle
Financial
Map
Contact Us
Mortgage Calculator
Community
- Address326 Baneberry Way SW Airdrie AB
- SubdivisionWildflower
- CityAirdrie
- CountyAirdrie
- Zip CodeT4B 5M3
Subdivisions in Airdrie
- Airdrie Meadows
- Bayside
- Baysprings
- Bayview
- Big Springs
- Buffalo Rub
- Canals
- Chinook Gate
- Cobblestone Creek
- Coopers Crossing
- Downtown
- East Lake Industrial
- Edgewater
- Edmonton Trail
- Fairways
- Gateway
- Hillcrest
- Jensen
- Key Ranch
- Kings Heights
- Kingsview Industrial Park
- Lanark
- Luxstone
- Meadowbrook
- Midtown
- Morningside
- Prairie Springs
- Ravenswood
- Reunion
- Ridgegate
- Sagewood
- Sawgrass Park
- Sierra Springs
- South Point
- South Windsong
- Southwinds
- Stonegate
- Summerhill
- The Village
- Thorburn
- Wildflower
- Williamstown
- Willowbrook
- Windsong
- Woodside
- Yankee Valley Crossing
Property Summary
- Located in the Wildflower subdivision, 326 Baneberry Way SW Airdrie AB is a Single Family for sale in Airdrie, AB, T4B 5M3. It is listed for $725,000 and features 4 beds, 4 baths, and has approximately 2,315 square feet of living space, and was originally constructed in 2025. The current price per square foot is $313. The average price per square foot for Single Family listings in Airdrie is $367. The average listing price for Single Family in Airdrie is $641,635. To schedule a showing of MLS#a2223546 at 326 Baneberry Way SW in Airdrie, AB, contact your ReMax Mountain View – Rob Johnstone agent at 403-730-2330.
Similar Listings Nearby

326 Baneberry Way SW
Airdrie, AB


