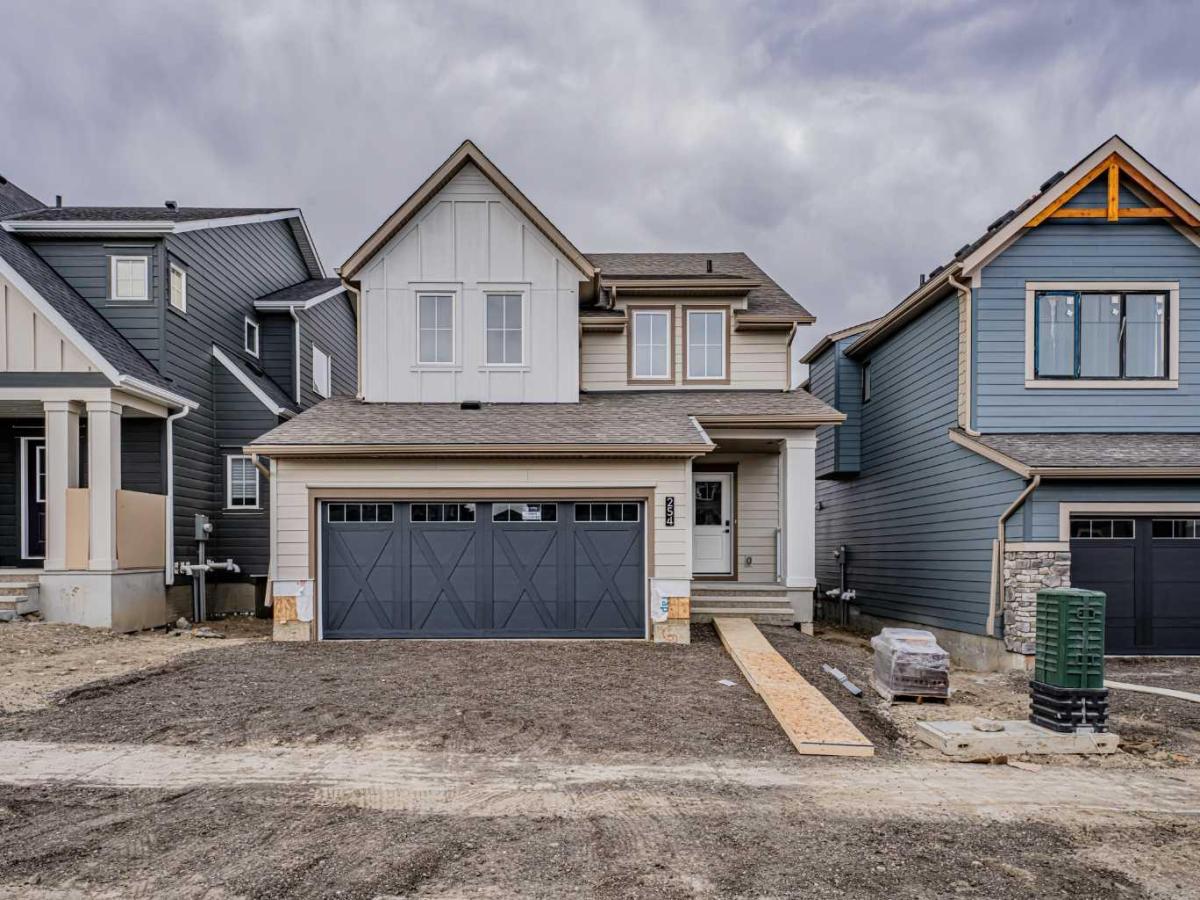MAJOR PRICE REDUCTION: Beautifully designed and exceeding spacious BRAND NEW detached home! Open and bright the main floor flows together seamlessly creating a bright and open atmosphere with wide plank flooring, a neutral color pallet and extra windows for endless natural light. The chef of the household will love the kitchen perfectly combining style with function that includes brand new stainless steel appliances, stone countertops and a centre island with breakfast bar seating to casually gather around. Adjacently, the dining room hosts family meals and guests while patio sliders lead to the back yard encouraging a seamless indoor/outdoor lifestyle. Spend cooler weather relaxing in the inviting living room with clear sightlines promoting unobstructed conversations. A mudroom with clever built-ins conveniently connects to the oversized insulated and drywalled double attached garage. A privately tucked away powder room completes this level. Convene in the upper level bonus room and enjoy movies and games nights. A true owner’s retreat, the primary bedroom is a relaxing oasis with a large walk-in closet and a luxurious ensuite boasting dual sinks. Also on this level are 2 additional spacious bedrooms, a stylish 4-piece bathroom and a convenient upper level laundry room. A ton more space awaits your design ideas in the unfinished basement. This fantastic brand new, outstandingly designed home is phenomenally located in Airdrie’s new master-planned neighbourhood of Wildflower. This new hillside community on Airdrie’s west side embraces local roots, heritage, and sustainability, offering not just new homes but a unique lifestyle experience like no other. Homeowners will enjoy access to Airdrie’s first pool, a year-round sports court, extensive pathways, exclusive spaces designed to naturally attract people to gather and mingle and much more. This neighbourhood is going to be very popular! Don’t miss your chance to get in on this amazing opportunity.
Current real estate data for Single Family in Airdrie as of Sep 12, 2025
457
Single Family Listed
46
Avg DOM
375
Avg $ / SqFt
$660,436
Avg List Price
Property Details
Price:
$649,900
MLS #:
A2213932
Status:
Active
Beds:
3
Baths:
3
Type:
Single Family
Subtype:
Detached
Subdivision:
Wildflower
Listed Date:
Apr 24, 2025
Finished Sq Ft:
1,966
Lot Size:
3,429 sqft / 0.08 acres (approx)
Year Built:
2025
Schools
Interior
Appliances
Built- In Refrigerator, Dishwasher, Dryer, Electric Stove, Garage Control(s), Microwave Hood Fan, Washer
Basement
Full, Unfinished
Bathrooms Full
2
Bathrooms Half
1
Laundry Features
Upper Level
Exterior
Exterior Features
Private Yard
Lot Features
Rectangular Lot
Parking Features
Double Garage Attached, Insulated, Oversized
Parking Total
4
Patio And Porch Features
None
Roof
Asphalt Shingle
Financial
Map
Contact Us
Mortgage Calculator
Community
- Address254 Baneberry Way SW Airdrie AB
- SubdivisionWildflower
- CityAirdrie
- CountyAirdrie
- Zip CodeT4B 5R9
Subdivisions in Airdrie
- Airdrie Meadows
- Bayside
- Baysprings
- Bayview
- Big Springs
- Buffalo Rub
- Canals
- Chinook Gate
- Cobblestone Creek
- Coopers Crossing
- Downtown
- East Lake Industrial
- Edgewater
- Edmonton Trail
- Fairways
- Gateway
- Hillcrest
- Jensen
- Key Ranch
- Kings Heights
- Kingsview Industrial Park
- Lanark
- Luxstone
- Meadowbrook
- Midtown
- Morningside
- Prairie Springs
- Ravenswood
- Reunion
- Ridgegate
- Sagewood
- Sawgrass Park
- Sierra Springs
- South Point
- South Windsong
- Southwinds
- Stonegate
- Summerhill
- The Village
- Thorburn
- Wildflower
- Williamstown
- Willowbrook
- Windsong
- Woodside
- Yankee Valley Crossing
Property Summary
- Located in the Wildflower subdivision, 254 Baneberry Way SW Airdrie AB is a Single Family for sale in Airdrie, AB, T4B 5R9. It is listed for $649,900 and features 3 beds, 3 baths, and has approximately 1,966 square feet of living space, and was originally constructed in 2025. The current price per square foot is $331. The average price per square foot for Single Family listings in Airdrie is $375. The average listing price for Single Family in Airdrie is $660,436. To schedule a showing of MLS#a2213932 at 254 Baneberry Way SW in Airdrie, AB, contact your ReMax Mountain View – Rob Johnstone agent at 403-730-2330.
Similar Listings Nearby

254 Baneberry Way SW
Airdrie, AB


