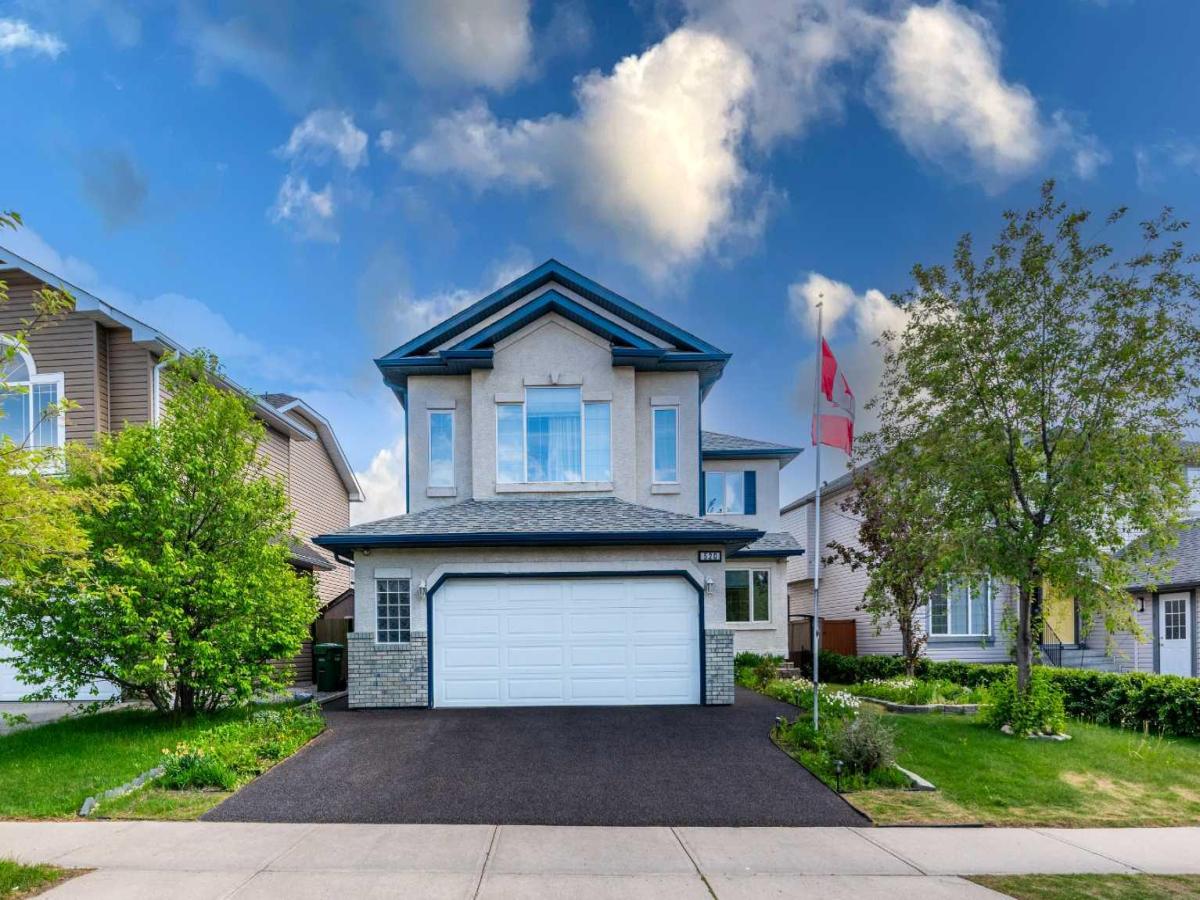520 Tanner Drive SE Airdrie-Welcome home to the Community of Thorburn! WALK UP fully finished BASEMENT, with / PERMIT comes with SEPARATE ENTRANCE. Upstairs the beautiful BONUS ROOM comes with huge windows, corner fireplace & built in shelves ,vaulted ceiling Hardwood floors! This 2 Storey home has 4 BD, 4 Baths, South back yard. R40 insulation in walls sheeting on both sides Fire retardant ,knocked down ceilings. Den/office, pocket glass door, 2pc bathroom, storage room could be used for main floor laundry.
Natural light from the large windows in the living room /kitchen/dining area. Kitchen has eating area, breakfast island 2 bar stools stay, lot’s of Oak cupboards & wood work. Corner pantry with wood shelving, lots of pot drawers, extra counters & lots of cupboard space. Gleaming HARDWOOD floors and Vinyl plank flooring throughout the house, there is NO CARPET in this house. Covered Deck, BBQ hookup(BBQ stays)
storage shed (has power) garden plots, Mature Landscaping and access to back lane. Upstairs Lg Primary bedroom, walk-in closet, closet organizers, 5pc ensuite sep / tub, shower, makeup area. The other 2 Large room have big closets. HUGE Oversized DOUBLE ATTACHED HEATED GARAGE 29×21 FITS A LONGBOX TRUCK, Back lane has access for a small RV parking, Stucco exterior, Security Cameras. House comes with A/C. Schools and Shopping close by. Close to EAST LAKE and lots of parks and pathways. Call to view today!
Natural light from the large windows in the living room /kitchen/dining area. Kitchen has eating area, breakfast island 2 bar stools stay, lot’s of Oak cupboards & wood work. Corner pantry with wood shelving, lots of pot drawers, extra counters & lots of cupboard space. Gleaming HARDWOOD floors and Vinyl plank flooring throughout the house, there is NO CARPET in this house. Covered Deck, BBQ hookup(BBQ stays)
storage shed (has power) garden plots, Mature Landscaping and access to back lane. Upstairs Lg Primary bedroom, walk-in closet, closet organizers, 5pc ensuite sep / tub, shower, makeup area. The other 2 Large room have big closets. HUGE Oversized DOUBLE ATTACHED HEATED GARAGE 29×21 FITS A LONGBOX TRUCK, Back lane has access for a small RV parking, Stucco exterior, Security Cameras. House comes with A/C. Schools and Shopping close by. Close to EAST LAKE and lots of parks and pathways. Call to view today!
Current real estate data for Single Family in Airdrie as of Oct 29, 2025
465
Single Family Listed
50
Avg DOM
367
Avg $ / SqFt
$641,635
Avg List Price
Property Details
Price:
$689,900
MLS #:
A2227014
Status:
Active
Beds:
4
Baths:
4
Type:
Single Family
Subtype:
Detached
Subdivision:
Thorburn
Listed Date:
Jun 3, 2025
Finished Sq Ft:
2,040
Lot Size:
5,289 sqft / 0.12 acres (approx)
Year Built:
2003
Schools
Interior
Appliances
Central Air Conditioner, Dishwasher, Gas Stove, Microwave, Refrigerator, Washer/Dryer, Water Softener, Window Coverings
Basement
Finished, Full, Walk- Up To Grade
Bathrooms Full
3
Bathrooms Half
1
Laundry Features
In Basement
Exterior
Exterior Features
BBQ gas line, Garden, Playground, Private Yard, Storage
Lot Features
Back Lane, Back Yard, Front Yard, Landscaped, Lawn, Street Lighting, Treed
Parking Features
Double Garage Attached
Parking Total
4
Patio And Porch Features
Deck
Roof
Asphalt Shingle
Financial
Map
Contact Us
Mortgage Calculator
Community
- Address520 Tanner Drive SE Airdrie AB
- SubdivisionThorburn
- CityAirdrie
- CountyAirdrie
- Zip CodeT4A 2E7
Subdivisions in Airdrie
- Airdrie Meadows
- Bayside
- Baysprings
- Bayview
- Big Springs
- Buffalo Rub
- Canals
- Chinook Gate
- Cobblestone Creek
- Coopers Crossing
- Downtown
- East Lake Industrial
- Edgewater
- Edmonton Trail
- Fairways
- Gateway
- Hillcrest
- Jensen
- Key Ranch
- Kings Heights
- Kingsview Industrial Park
- Lanark
- Luxstone
- Meadowbrook
- Midtown
- Morningside
- Prairie Springs
- Ravenswood
- Reunion
- Ridgegate
- Sagewood
- Sawgrass Park
- Sierra Springs
- South Point
- South Windsong
- Southwinds
- Stonegate
- Summerhill
- The Village
- Thorburn
- Wildflower
- Williamstown
- Willowbrook
- Windsong
- Woodside
- Yankee Valley Crossing
Property Summary
- Located in the Thorburn subdivision, 520 Tanner Drive SE Airdrie AB is a Single Family for sale in Airdrie, AB, T4A 2E7. It is listed for $689,900 and features 4 beds, 4 baths, and has approximately 2,040 square feet of living space, and was originally constructed in 2003. The current price per square foot is $338. The average price per square foot for Single Family listings in Airdrie is $367. The average listing price for Single Family in Airdrie is $641,635. To schedule a showing of MLS#a2227014 at 520 Tanner Drive SE in Airdrie, AB, contact your ReMax Mountain View – Rob Johnstone agent at 403-730-2330.
Similar Listings Nearby

520 Tanner Drive SE
Airdrie, AB


