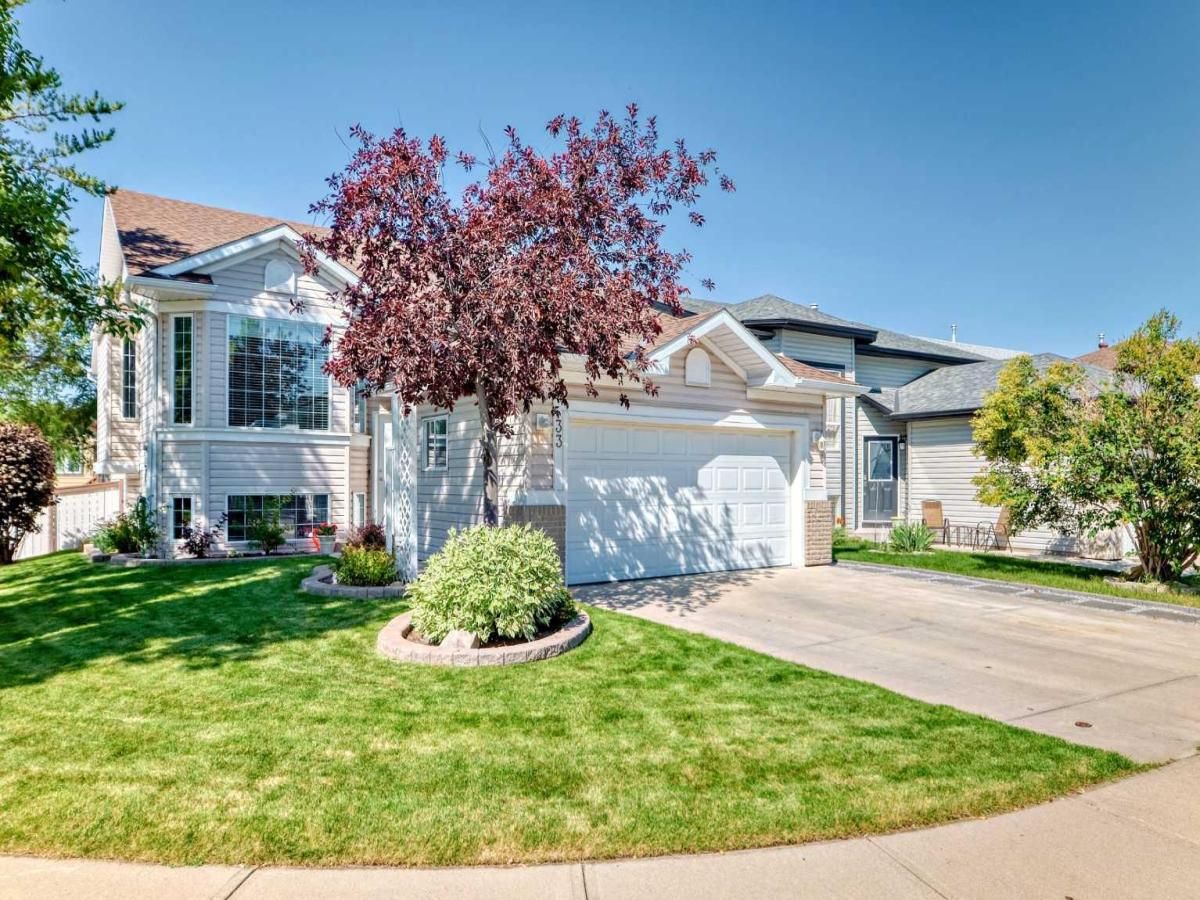Nestled on a quiet street in the heart of Thorburn, this meticulously maintained bi-level home is a true gem, offered for sale by the original owners. Situated on a spacious corner lot, the property features gated RV parking concrete pad and is just half a block from scenic walking paths that connect to schools, playgrounds, the lake, and Genesis Place. Step inside to discover a bright and functional main level with a fantastic kitchen, complete with stainless steel appliances and a sunny dining area with sliding doors leading to a west-facing deck with a retractable awning—perfect for enjoying evening sunsets. The upper floor also offers three generously sized bedrooms and two full bathrooms, including a primary suite with ensuite. The fully developed lower level boasts a cozy family room with a gas fireplace, an additional bedroom, a large flex room ideal for a home office or gym, and a full bathroom featuring a walk-in tub—perfect for accessibility and comfort. Additional highlights include central air conditioning for year-round comfort, updated plumbing with all Poly-B removed, beautifully landscaped yard with irrigation system and cozy built in outside room under upper deck. Many updates including appliances, furnace, humidifier and hot water tank. Family-friendly neighborhood with excellent amenities nearby. Don''t miss this rare opportunity to own a lovingly cared-for home in one of Airdrie’s most sought-after communities. Welcome to Thorburn!
Current real estate data for Single Family in Airdrie as of Oct 29, 2025
465
Single Family Listed
51
Avg DOM
367
Avg $ / SqFt
$641,635
Avg List Price
Property Details
Price:
$539,900
MLS #:
A2251696
Status:
Pending
Beds:
4
Baths:
3
Type:
Single Family
Subtype:
Detached
Subdivision:
Thorburn
Listed Date:
Aug 27, 2025
Finished Sq Ft:
1,266
Lot Size:
4,837 sqft / 0.11 acres (approx)
Year Built:
1997
Schools
Interior
Appliances
Central Air Conditioner, Dishwasher, Dryer, Electric Stove, Microwave, Range Hood, Refrigerator, Washer, Window Coverings
Basement
Finished, Full
Bathrooms Full
3
Laundry Features
In Basement
Exterior
Exterior Features
None
Lot Features
Back Yard, Corner Lot, Front Yard, Landscaped
Parking Features
Double Garage Attached, RV Access/Parking
Parking Total
6
Patio And Porch Features
Deck
Roof
Asphalt Shingle
Financial
Map
Contact Us
Mortgage Calculator
Community
- Address33 Thorndale Close SE Airdrie AB
- SubdivisionThorburn
- CityAirdrie
- CountyAirdrie
- Zip CodeT4A 2C1
Subdivisions in Airdrie
- Airdrie Meadows
- Bayside
- Baysprings
- Bayview
- Big Springs
- Buffalo Rub
- Canals
- Chinook Gate
- Cobblestone Creek
- Coopers Crossing
- Downtown
- East Lake Industrial
- Edgewater
- Edmonton Trail
- Fairways
- Gateway
- Hillcrest
- Jensen
- Key Ranch
- Kings Heights
- Kingsview Industrial Park
- Lanark
- Luxstone
- Meadowbrook
- Midtown
- Morningside
- Prairie Springs
- Ravenswood
- Reunion
- Ridgegate
- Sagewood
- Sawgrass Park
- Sierra Springs
- South Point
- South Windsong
- Southwinds
- Stonegate
- Summerhill
- The Village
- Thorburn
- Wildflower
- Williamstown
- Willowbrook
- Windsong
- Woodside
- Yankee Valley Crossing
Property Summary
- Located in the Thorburn subdivision, 33 Thorndale Close SE Airdrie AB is a Single Family for sale in Airdrie, AB, T4A 2C1. It is listed for $539,900 and features 4 beds, 3 baths, and has approximately 1,266 square feet of living space, and was originally constructed in 1997. The current price per square foot is $426. The average price per square foot for Single Family listings in Airdrie is $367. The average listing price for Single Family in Airdrie is $641,635. To schedule a showing of MLS#a2251696 at 33 Thorndale Close SE in Airdrie, AB, contact your ReMax Mountain View – Rob Johnstone agent at 403-730-2330.
Similar Listings Nearby

33 Thorndale Close SE
Airdrie, AB


