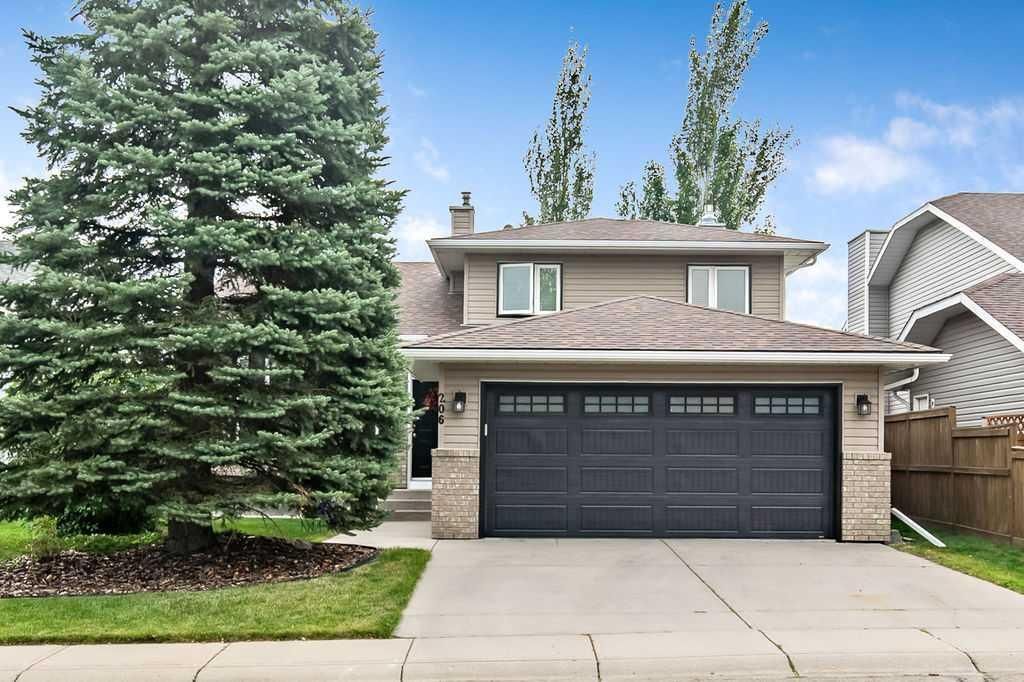***OPEN HOUSE SATURDAY SEPT 13, NOON-2PM *** RENOVATED 4-LEVEL SPLIT | NEW ROOF &' WINDOWS | MODERN BATHROOMS | LUXURY VINYL PLANK FLOORING | NEW GARAGE DOOR | PRIDE OF OWNERSHIP THROUGHOUT
This immaculate 4-level split in the heart of Thorburn is a standout home that shows true pride of ownership, with thoughtful updates and a layout that offers both functionality and flexibility. With vaulted ceilings, newer luxury vinyl plank flooring, and large windows that fill the space with natural light, every corner feels welcoming and well cared for. The front living room is bright and airy, leading to a generous dining area and a white kitchen with stainless steel appliances, ample storage, and garden doors that open to the backyard deck and gazebo—perfect for summer entertaining. Upstairs you’ll find three bedrooms, including a spacious primary with a renovated 3-piece ensuite, plus a renovated main bathroom. The lower level adds even more living space with a cozy family room and gas fireplace, a fourth bedroom or office with French doors, and a full bathroom. The basement is fully developed with a large rec room, laundry, and tons of storage. Major updates over the years include new carpet, a new garage door, new windows, a new roof, and renovated bathrooms. The backyard is fully fenced and landscaped with a deck, gazebo, large shed, and plenty of room for kids or pets to play. This is a quiet, family-friendly street in one of Airdrie’s most loved communities—close to schools, parks, recreation and all the essentials. You may see a virtual tour of this home by clicking the 3D tour icon.
This immaculate 4-level split in the heart of Thorburn is a standout home that shows true pride of ownership, with thoughtful updates and a layout that offers both functionality and flexibility. With vaulted ceilings, newer luxury vinyl plank flooring, and large windows that fill the space with natural light, every corner feels welcoming and well cared for. The front living room is bright and airy, leading to a generous dining area and a white kitchen with stainless steel appliances, ample storage, and garden doors that open to the backyard deck and gazebo—perfect for summer entertaining. Upstairs you’ll find three bedrooms, including a spacious primary with a renovated 3-piece ensuite, plus a renovated main bathroom. The lower level adds even more living space with a cozy family room and gas fireplace, a fourth bedroom or office with French doors, and a full bathroom. The basement is fully developed with a large rec room, laundry, and tons of storage. Major updates over the years include new carpet, a new garage door, new windows, a new roof, and renovated bathrooms. The backyard is fully fenced and landscaped with a deck, gazebo, large shed, and plenty of room for kids or pets to play. This is a quiet, family-friendly street in one of Airdrie’s most loved communities—close to schools, parks, recreation and all the essentials. You may see a virtual tour of this home by clicking the 3D tour icon.
Current real estate data for Single Family in Airdrie as of Sep 12, 2025
457
Single Family Listed
46
Avg DOM
375
Avg $ / SqFt
$660,436
Avg List Price
Property Details
Price:
$625,000
MLS #:
A2248990
Status:
Active
Beds:
4
Baths:
3
Type:
Single Family
Subtype:
Detached
Subdivision:
Thorburn
Listed Date:
Sep 11, 2025
Finished Sq Ft:
1,767
Lot Size:
5,204 sqft / 0.12 acres (approx)
Year Built:
1990
Schools
Interior
Appliances
Dishwasher, Dryer, Electric Stove, Garage Control(s), Microwave Hood Fan, Refrigerator, Washer, Window Coverings
Basement
Finished, Partial
Bathrooms Full
3
Laundry Features
Lower Level
Exterior
Exterior Features
Private Yard
Lot Features
Back Lane, Fruit Trees/ Shrub(s), Landscaped, Rectangular Lot
Outbuildings
Shed
Parking Features
Double Garage Attached
Parking Total
4
Patio And Porch Features
Deck
Roof
Asphalt Shingle
Financial
Map
Contact Us
Mortgage Calculator
Community
- Address206 Tanner Drive SE Airdrie AB
- SubdivisionThorburn
- CityAirdrie
- CountyAirdrie
- Zip CodeT4A 1S1
Subdivisions in Airdrie
- Airdrie Meadows
- Bayside
- Baysprings
- Bayview
- Big Springs
- Buffalo Rub
- Canals
- Chinook Gate
- Cobblestone Creek
- Coopers Crossing
- Downtown
- East Lake Industrial
- Edgewater
- Edmonton Trail
- Fairways
- Gateway
- Hillcrest
- Jensen
- Key Ranch
- Kings Heights
- Kingsview Industrial Park
- Lanark
- Luxstone
- Meadowbrook
- Midtown
- Morningside
- Prairie Springs
- Ravenswood
- Reunion
- Ridgegate
- Sagewood
- Sawgrass Park
- Sierra Springs
- South Point
- South Windsong
- Southwinds
- Stonegate
- Summerhill
- The Village
- Thorburn
- Wildflower
- Williamstown
- Willowbrook
- Windsong
- Woodside
- Yankee Valley Crossing
Property Summary
- Located in the Thorburn subdivision, 206 Tanner Drive SE Airdrie AB is a Single Family for sale in Airdrie, AB, T4A 1S1. It is listed for $625,000 and features 4 beds, 3 baths, and has approximately 1,767 square feet of living space, and was originally constructed in 1990. The current price per square foot is $354. The average price per square foot for Single Family listings in Airdrie is $375. The average listing price for Single Family in Airdrie is $660,436. To schedule a showing of MLS#a2248990 at 206 Tanner Drive SE in Airdrie, AB, contact your ReMax Mountain View – Rob Johnstone agent at 403-730-2330.
Similar Listings Nearby

206 Tanner Drive SE
Airdrie, AB


