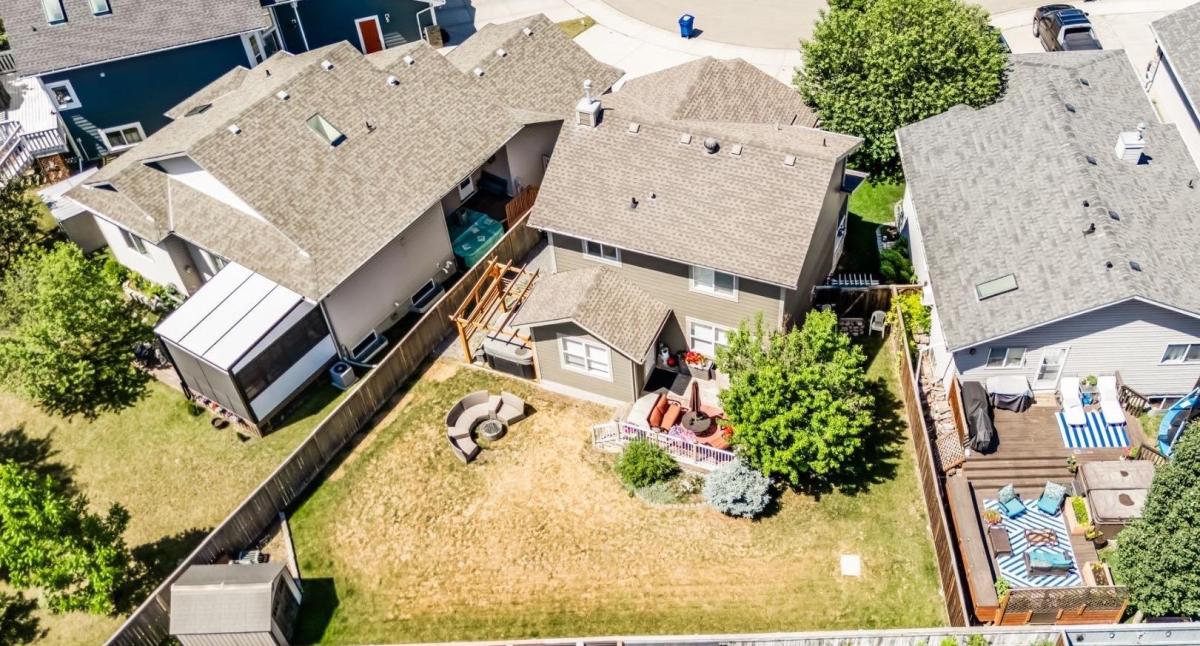Let’s work a deal on this UPGRADED and FULLY FINISHED BEAUTIFUL HOME! You have to see this IMMACULATE, RENOVATED, and BEAUTIFUL MCKEE BUILT HOME that sits on a LARGE PIE LOT located in the POPULAR COMMUNITY OF THORBURN in Airdrie to appreciate how great it is. This 4 Bedroom Home has 1967 sqft of Developed Living Space, is on a Low Traffic Street, steps away from a Playground, and close to an Elementary, Middle, and High School. When you arrive you will immediately notice the HARDIE BOARD SIDING and are welcomed by a Front Porch perfect for a quiet cup of coffee. Entering into the Private and Spacious Foyer you will see the HARDWOOD FLOORING which is throughout the main and upper levels. The RENOVATED KITCHEN features WHITE CABINETRY, QUARTZ COUNTERTOPS, Stainless Steel Appliances, Pot and Pan Drawers, Lighting, a FARMERS SINK in the Large Island, plumbed for a Gas Stove, and a Corner Pantry. The Living Room is bathed in natural light from the Oversized Windows and has a Corner Fireplace. The Dining area is quite Large and has an Oversized Window to enjoy the yard. The Main Floor also has a Laundry Room with a Sink and extra Cabinets, and a half bath. The Upper Level has Hardwood Flooring, a Huge Primary Bedroom 14’11 x 12’3" that easily fits a King Suite, a 4 pc Ensuite with Soaker Tub, and a Walk in Closet. 2 Additional Bedrooms that can fit Queen Beds, and a Full Bath complete the upper level. The Fully Finished Lower Level has a Massive Bedroom 16’3" x 11′, Spacious Recreation / Family Room, Full Bathroom with Soaker Tub, and a Great Storage Room. This Home is AIR CONDITIONED, has a WATER SOFTENER, and has an OVERSIZED HEATED GARAGE 21’6′ x 21’4" with Lots of Cabinets and a Huge Loft for Tons of Storage. The Fantastic Pie Shaped Yard is 2 Lots Wide at the rear, and has a Beautiful Tree by the deck making it a great space to relax and listen to the birds. There is a Gas Line for the BBQ and a lot of outside storage along the south side of the Home if needed. The Home also had the shingles replaced in 2015. This Fantastic Home is Turnkey and is ready for you to make it yours. Imagine your children playing in the yard, being able to walk to school, and making great memories here. Book your showing Today! THIS IS A FANTASTIC HOME. Quick Possession Available if needed.
Current real estate data for Single Family in Airdrie as of Oct 29, 2025
465
Single Family Listed
50
Avg DOM
367
Avg $ / SqFt
$641,635
Avg List Price
Property Details
Price:
$650,000
MLS #:
A2246412
Status:
Active
Beds:
4
Baths:
4
Type:
Single Family
Subtype:
Detached
Subdivision:
Thorburn
Listed Date:
Aug 7, 2025
Finished Sq Ft:
1,508
Lot Size:
5,883 sqft / 0.14 acres (approx)
Year Built:
2005
Schools
Interior
Appliances
Central Air Conditioner, Dishwasher, Dryer, Electric Stove, Garage Control(s), Microwave Hood Fan, Refrigerator, Washer, Water Softener, Window Coverings
Basement
Finished, Full
Bathrooms Full
3
Bathrooms Half
1
Laundry Features
Laundry Room, Main Level
Exterior
Exterior Features
Storage
Lot Features
Back Yard, Level, Pie Shaped Lot
Parking Features
Double Garage Attached, Heated Garage, Insulated
Parking Total
4
Patio And Porch Features
Deck, Front Porch
Roof
Asphalt Shingle
Financial
Map
Contact Us
Mortgage Calculator
Community
- Address149 Thornfield Close SE Airdrie AB
- SubdivisionThorburn
- CityAirdrie
- CountyAirdrie
- Zip CodeT4A 2K8
Subdivisions in Airdrie
- Airdrie Meadows
- Bayside
- Baysprings
- Bayview
- Big Springs
- Buffalo Rub
- Canals
- Chinook Gate
- Cobblestone Creek
- Coopers Crossing
- Downtown
- East Lake Industrial
- Edgewater
- Edmonton Trail
- Fairways
- Gateway
- Hillcrest
- Jensen
- Key Ranch
- Kings Heights
- Kingsview Industrial Park
- Lanark
- Luxstone
- Meadowbrook
- Midtown
- Morningside
- Prairie Springs
- Ravenswood
- Reunion
- Ridgegate
- Sagewood
- Sawgrass Park
- Sierra Springs
- South Point
- South Windsong
- Southwinds
- Stonegate
- Summerhill
- The Village
- Thorburn
- Wildflower
- Williamstown
- Willowbrook
- Windsong
- Woodside
- Yankee Valley Crossing
Property Summary
- Located in the Thorburn subdivision, 149 Thornfield Close SE Airdrie AB is a Single Family for sale in Airdrie, AB, T4A 2K8. It is listed for $650,000 and features 4 beds, 4 baths, and has approximately 1,508 square feet of living space, and was originally constructed in 2005. The current price per square foot is $431. The average price per square foot for Single Family listings in Airdrie is $367. The average listing price for Single Family in Airdrie is $641,635. To schedule a showing of MLS#a2246412 at 149 Thornfield Close SE in Airdrie, AB, contact your ReMax Mountain View – Rob Johnstone agent at 403-730-2330.
Similar Listings Nearby

149 Thornfield Close SE
Airdrie, AB


