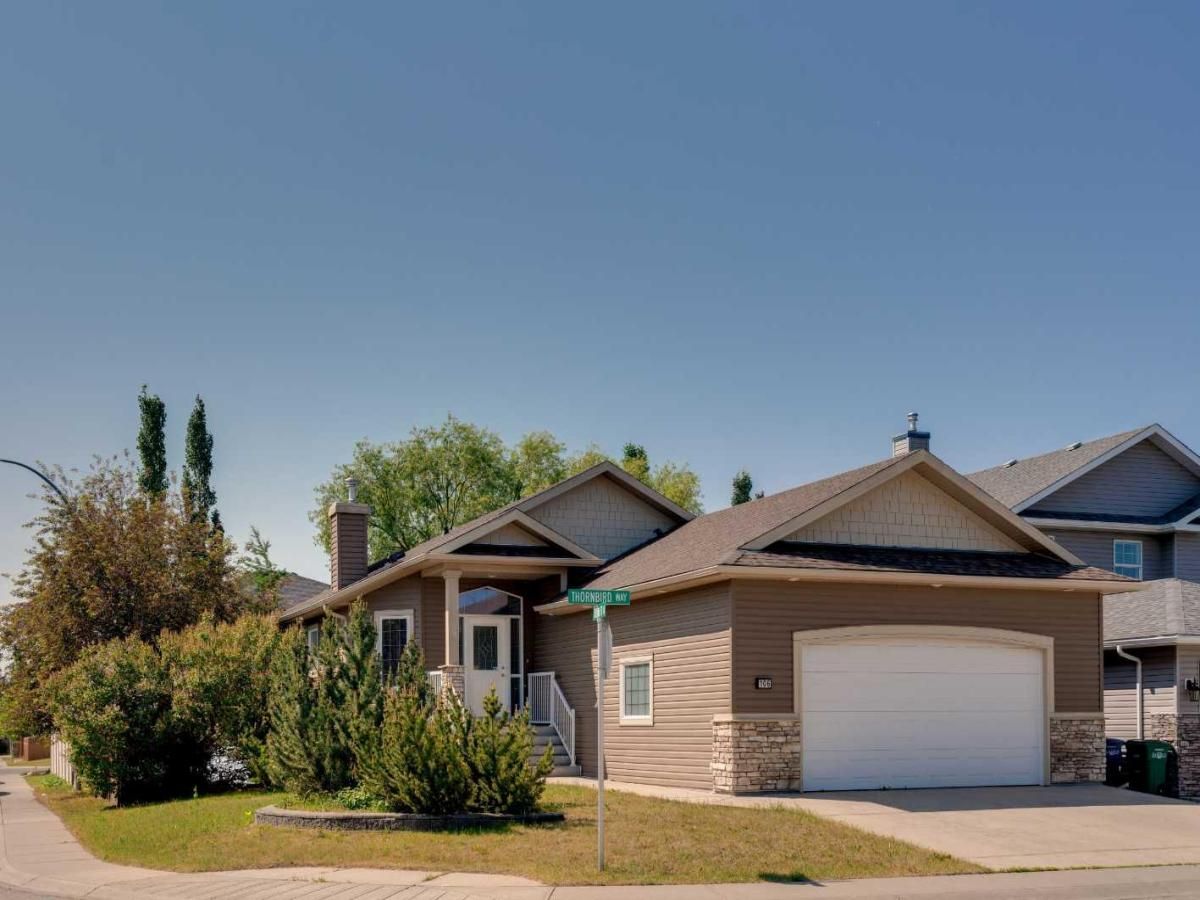Welcome to this beautiful vaulted bungalow on a spacious corner lot with a sun-drenched south-facing backyard in the heart of Thorburn. This fully developed home offers over 2,600 square feet of beautifully balanced living space designed to support both daily comfort and effortless entertaining. The open-concept layout is enhanced by soaring ceilings and skylights that invite warmth and natural light into every corner while central air conditioning keeps you comfortable in any season. The kitchen is the hub of the home, featuring granite countertops, under-cabinet lighting, stainless steel appliances and a walk-in pantry, all open to the dining area and bright living room framed by south-facing windows. Step out to the expansive deck and enjoy summer BBQs or quiet mornings under the canopy of mature trees. The vaulted primary bedroom is a true retreat with extra windows, a walk-in closet, and a spa-inspired ensuite complete with dual sinks, a jetted tub, custom tile shower heated floors and another sunny skylight for loads of natural light. Two additional bedrooms and a second updated full bathroom with quartz counters complete the main level. Downstairs, 9-foot ceilings create a sense of volume throughout the massive family room, finished with custom built-in cabinetry and a gas fireplace, ideal for movie nights, play space or entertaining guests. A fourth bedroom and third full bathroom provide added flexibility for guests, teens or multi-generational living. The oversized double attached garage is insulated and drywalled with plenty of room for storage or hobbies. The backyard is fully fenced with mature trees and room to play or garden. Located in a well-established community close to parks, schools, walking paths and East Lake, this home delivers comfort, convenience, and a setting you’ll love coming home to!
Current real estate data for Single Family in Airdrie as of Oct 29, 2025
465
Single Family Listed
50
Avg DOM
367
Avg $ / SqFt
$641,635
Avg List Price
Property Details
Price:
$600,000
MLS #:
A2267161
Status:
Active
Beds:
4
Baths:
3
Type:
Single Family
Subtype:
Detached
Subdivision:
Thorburn
Listed Date:
Oct 28, 2025
Finished Sq Ft:
1,374
Lot Size:
6,189 sqft / 0.14 acres (approx)
Year Built:
2001
Schools
Interior
Appliances
Dishwasher, Dryer, Electric Stove, Garage Control(s), Humidifier, Microwave, Refrigerator, Washer, Window Coverings
Basement
Full
Bathrooms Full
3
Laundry Features
In Basement
Exterior
Exterior Features
Private Yard
Lot Features
Back Yard, Few Trees, Landscaped, Lawn
Parking Features
Double Garage Attached, Insulated, Oversized
Parking Total
4
Patio And Porch Features
Deck
Roof
Asphalt Shingle
Financial
Map
Contact Us
Mortgage Calculator
Community
- Address106 Thornbird Way SE Airdrie AB
- SubdivisionThorburn
- CityAirdrie
- CountyAirdrie
- Zip CodeT4A 2E2
Subdivisions in Airdrie
- Airdrie Meadows
- Bayside
- Baysprings
- Bayview
- Big Springs
- Buffalo Rub
- Canals
- Chinook Gate
- Cobblestone Creek
- Coopers Crossing
- Downtown
- East Lake Industrial
- Edgewater
- Edmonton Trail
- Fairways
- Gateway
- Hillcrest
- Jensen
- Key Ranch
- Kings Heights
- Kingsview Industrial Park
- Lanark
- Luxstone
- Meadowbrook
- Midtown
- Morningside
- Prairie Springs
- Ravenswood
- Reunion
- Ridgegate
- Sagewood
- Sawgrass Park
- Sierra Springs
- South Point
- South Windsong
- Southwinds
- Stonegate
- Summerhill
- The Village
- Thorburn
- Wildflower
- Williamstown
- Willowbrook
- Windsong
- Woodside
- Yankee Valley Crossing
Property Summary
- Located in the Thorburn subdivision, 106 Thornbird Way SE Airdrie AB is a Single Family for sale in Airdrie, AB, T4A 2E2. It is listed for $600,000 and features 4 beds, 3 baths, and has approximately 1,374 square feet of living space, and was originally constructed in 2001. The current price per square foot is $437. The average price per square foot for Single Family listings in Airdrie is $367. The average listing price for Single Family in Airdrie is $641,635. To schedule a showing of MLS#a2267161 at 106 Thornbird Way SE in Airdrie, AB, contact your ReMax Mountain View – Rob Johnstone agent at 403-730-2330.
Similar Listings Nearby

106 Thornbird Way SE
Airdrie, AB


