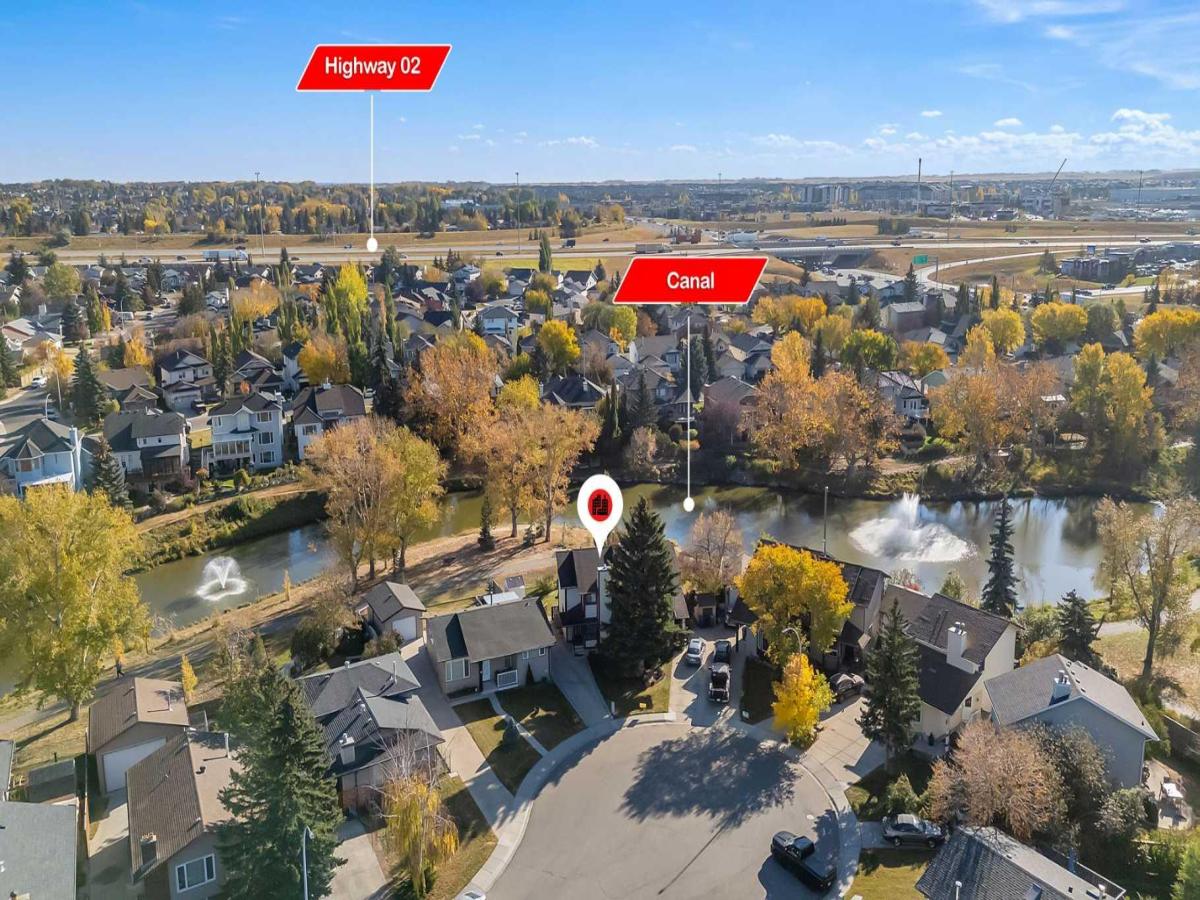Tucked away on a peaceful cul-de-sac, this adorable duplex offers the perfect blend of privacy, charm, and location. Backing directly onto the pond, you can relax out back and enjoy the sound of the fountains while taking in the lush, mature trees that only a well-established neighbourhood can provide. The long, paved driveway offers ample parking and the potential to build a garage with the proper city permits, adding to the home’s value and functionality. Step inside to find fresh vinyl plank flooring, new carpet, and modern paint throughout. The cozy living room is anchored by a whitewashed brick gas fireplace, surrounded by corner windows that fill the space with natural light. A versatile nook provides the perfect space for a formal dining area or home office, while the eat-in kitchen is ideal for gathering, dining, and admiring the serene green space out back. And if you have kids or four-legged family members, you’ll love being just steps from community walking paths that wind through the neighbourhood. Upstairs, you’ll find two generously sized bedrooms and a spacious primary suite complete with a walk-in closet. A full bathroom on the second floor and a powder room on the main floor add to the convenience of this home, and the unfinished basement is ready for your equity-building ideas, offering endless potential to make this home truly your own. With its quiet location, scenic views, and thoughtful updates, this property is as functional as it is full of charm. This one won’t disappoint!
Current real estate data for Single Family in Airdrie as of Oct 28, 2025
465
Single Family Listed
50
Avg DOM
367
Avg $ / SqFt
$641,635
Avg List Price
Property Details
Price:
$399,900
MLS #:
A2263293
Status:
Pending
Beds:
3
Baths:
2
Type:
Single Family
Subtype:
Semi Detached (Half Duplex)
Subdivision:
Summerhill
Listed Date:
Oct 17, 2025
Finished Sq Ft:
1,239
Lot Size:
3,048 sqft / 0.07 acres (approx)
Year Built:
1980
Schools
Interior
Appliances
Dishwasher, Electric Stove, Range Hood, Refrigerator, Washer/Dryer
Basement
Full, Unfinished
Bathrooms Full
1
Bathrooms Half
1
Laundry Features
In Basement
Exterior
Exterior Features
Fire Pit
Lot Features
Back Yard, Backs on to Park/Green Space, Views, Waterfront
Parking Features
None
Parking Total
3
Patio And Porch Features
Deck
Roof
Asphalt Shingle
Financial
Map
Contact Us
Mortgage Calculator
Community
- Address85 Summerfield Road SE Airdrie AB
- SubdivisionSummerhill
- CityAirdrie
- CountyAirdrie
- Zip CodeT4B 1X8
Subdivisions in Airdrie
- Airdrie Meadows
- Bayside
- Baysprings
- Bayview
- Big Springs
- Buffalo Rub
- Canals
- Chinook Gate
- Cobblestone Creek
- Coopers Crossing
- Downtown
- East Lake Industrial
- Edgewater
- Edmonton Trail
- Fairways
- Gateway
- Hillcrest
- Jensen
- Key Ranch
- Kings Heights
- Kingsview Industrial Park
- Lanark
- Luxstone
- Meadowbrook
- Midtown
- Morningside
- Prairie Springs
- Ravenswood
- Reunion
- Ridgegate
- Sagewood
- Sawgrass Park
- Sierra Springs
- South Point
- South Windsong
- Southwinds
- Stonegate
- Summerhill
- The Village
- Thorburn
- Wildflower
- Williamstown
- Willowbrook
- Windsong
- Woodside
- Yankee Valley Crossing
Property Summary
- Located in the Summerhill subdivision, 85 Summerfield Road SE Airdrie AB is a Single Family for sale in Airdrie, AB, T4B 1X8. It is listed for $399,900 and features 3 beds, 2 baths, and has approximately 1,239 square feet of living space, and was originally constructed in 1980. The current price per square foot is $323. The average price per square foot for Single Family listings in Airdrie is $367. The average listing price for Single Family in Airdrie is $641,635. To schedule a showing of MLS#a2263293 at 85 Summerfield Road SE in Airdrie, AB, contact your ReMax Mountain View – Rob Johnstone agent at 403-730-2330.
Similar Listings Nearby

85 Summerfield Road SE
Airdrie, AB


