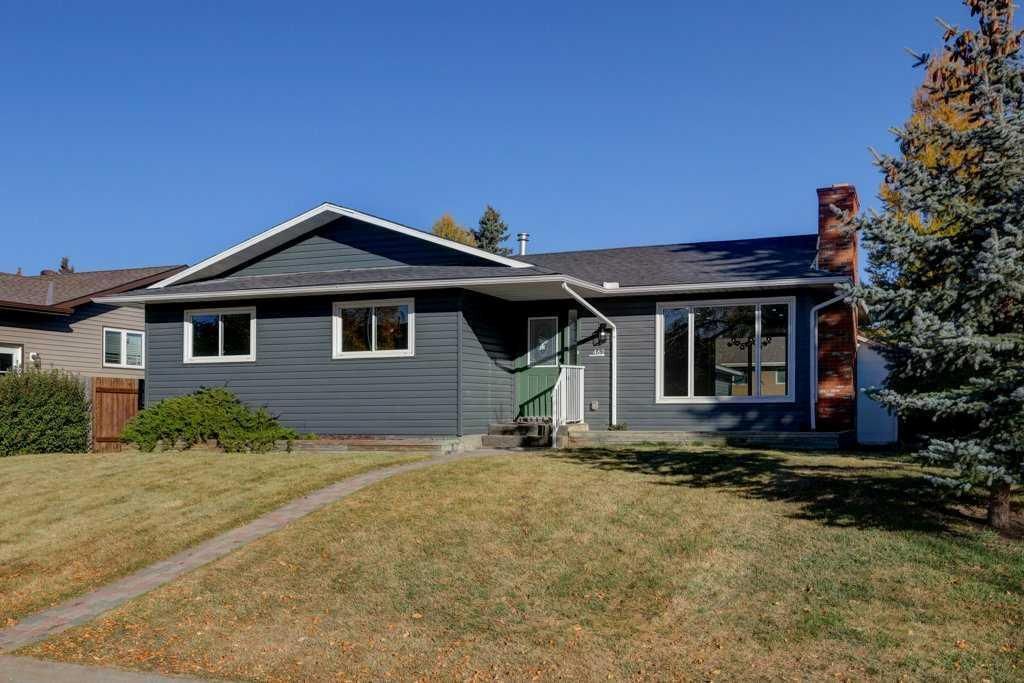Welcome to Summerhill! This beautiful 1136 sq ft bungalow with double detached garage has been renovated top to bottom and is ready to welcome its new family. The beautiful open concept is designed with beauty and function. The massive centre island is sure to be a favorite gathering place for family and friends! Beautiful two-tone cabinetry with soft close features, gorgeous quartz counters and a fabulous undermount sink make this kitchen the heart of the home. The living/dining room offer wonderful space for gathering featuring a wood burning gas fireplace. Beautiful luxury vinyl plank flooring runs throughout the home featuring a lovely primary bedroom with walk-in closet, 2 additional large bedrooms and a stunning bath with dual vanities complete the main floor. A quick step through the sliding glass doors and your entertaining space expands to a large deck, with steps down to a massive interlocking brick patio with gas firepit. Downstairs you will love the wet bar in the family room complete with a wood burning fireplace. A large fourth bedroom, hobby room or office with a massive closet and additional bonus room (home gym or extra storage), laundry, and a fully renovated 3 piece bathroom complete the lower level. This home also features central A/C and has seen many important updates over the years, including newer vinyl windows with approximately 40 years of warranty remaining, a high-efficiency furnace and asphalt shingles both replaced in 2014, and a brand new hot water tank in 2025 (6 yr tank/part warranty, 2 year labour warranty) New fridge, stove and hoodfan (2 year warranty)
All this and a great location close to schools (AE Bowers a 9 minute walk), walking paths, tennis courts, shopping and more. What are you waiting for – call your agent and book a showing today!
All this and a great location close to schools (AE Bowers a 9 minute walk), walking paths, tennis courts, shopping and more. What are you waiting for – call your agent and book a showing today!
Current real estate data for Single Family in Airdrie as of Oct 29, 2025
465
Single Family Listed
50
Avg DOM
367
Avg $ / SqFt
$641,635
Avg List Price
Property Details
Price:
$579,900
MLS #:
A2261256
Status:
Pending
Beds:
4
Baths:
2
Type:
Single Family
Subtype:
Detached
Subdivision:
Summerhill
Listed Date:
Oct 4, 2025
Finished Sq Ft:
1,138
Lot Size:
5,510 sqft / 0.13 acres (approx)
Year Built:
1979
Schools
Interior
Appliances
Central Air Conditioner, Dishwasher, Dryer, Electric Range, Microwave Hood Fan, Refrigerator, Washer
Basement
Finished, Full
Bathrooms Full
2
Laundry Features
Lower Level
Exterior
Exterior Features
Fire Pit, Private Yard
Lot Features
Back Lane, Back Yard, Interior Lot, Lawn, Rectangular Lot
Parking Features
Alley Access, Double Garage Detached, Garage Door Opener, Garage Faces Rear, On Street
Parking Total
2
Patio And Porch Features
Deck, Patio
Roof
Asphalt
Financial
Map
Contact Us
Mortgage Calculator
Community
- Address462 Summerwood Place SE Airdrie AB
- SubdivisionSummerhill
- CityAirdrie
- CountyAirdrie
- Zip CodeT4B 1W5
Subdivisions in Airdrie
- Airdrie Meadows
- Bayside
- Baysprings
- Bayview
- Big Springs
- Buffalo Rub
- Canals
- Chinook Gate
- Cobblestone Creek
- Coopers Crossing
- Downtown
- East Lake Industrial
- Edgewater
- Edmonton Trail
- Fairways
- Gateway
- Hillcrest
- Jensen
- Key Ranch
- Kings Heights
- Kingsview Industrial Park
- Lanark
- Luxstone
- Meadowbrook
- Midtown
- Morningside
- Prairie Springs
- Ravenswood
- Reunion
- Ridgegate
- Sagewood
- Sawgrass Park
- Sierra Springs
- South Point
- South Windsong
- Southwinds
- Stonegate
- Summerhill
- The Village
- Thorburn
- Wildflower
- Williamstown
- Willowbrook
- Windsong
- Woodside
- Yankee Valley Crossing
Property Summary
- Located in the Summerhill subdivision, 462 Summerwood Place SE Airdrie AB is a Single Family for sale in Airdrie, AB, T4B 1W5. It is listed for $579,900 and features 4 beds, 2 baths, and has approximately 1,138 square feet of living space, and was originally constructed in 1979. The current price per square foot is $510. The average price per square foot for Single Family listings in Airdrie is $367. The average listing price for Single Family in Airdrie is $641,635. To schedule a showing of MLS#a2261256 at 462 Summerwood Place SE in Airdrie, AB, contact your ReMax Mountain View – Rob Johnstone agent at 403-730-2330.
Similar Listings Nearby

462 Summerwood Place SE
Airdrie, AB


