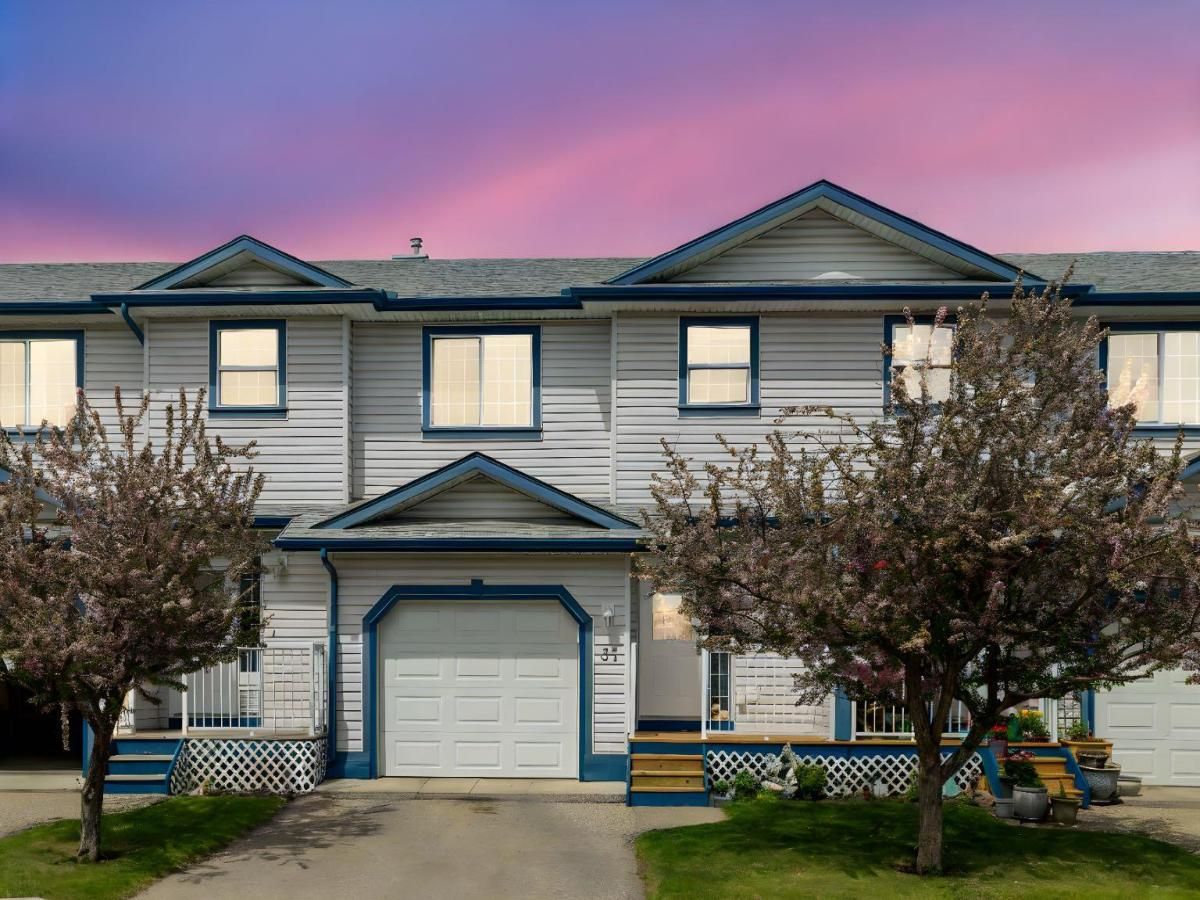Welcome to this beautifully maintained and move-in-ready townhouse in the desirable and family-friendly community of Stonegate. With its thoughtful layout, bright interior, and inviting outdoor space, this fully developed home offers exceptional value and comfort. Step inside to a bright and welcoming main level featuring rich laminate flooring and a modern open-concept design. The kitchen is a standout with stainless steel appliances, sleek cabinetry, and ample counter space including an eating bar—perfect for entertaining or casual meals. The dining area offers generous space and natural light, while the cozy living room looks out over the outdoors. You will love beautiful summer days out on the lovely patio and garden area. A convenient 2-piece powder room and functional front entry complete the main floor. Upstairs, you’ll find three generous bedrooms, including a large primary retreat large enough for a king bed. It boasts a walk-in closet with custom shelving and a large window that floods the room with light. Two additional bedrooms offer versatility for kids, guests, or home office use. A full 4-piece bathroom serves the upper level, providing comfort and convenience for the whole household. The developed basement extends your living space with a large recreation room, perfect for movie nights, a games area, or a cozy family hangout. A feature stone wall and niche for a future electric fireplace or entertainment unit add warmth and character to the space. You’ll also find a dedicated laundry room with modern appliances and upper cabinetry for additional storage. Ideally located near schools, parks, and shopping with easy access to major routes, this townhouse combines space, style, and functionality—ready for you to call home.
Current real estate data for Single Family in Airdrie as of Aug 21, 2025
477
Single Family Listed
46
Avg DOM
371
Avg $ / SqFt
$661,149
Avg List Price
Property Details
Price:
$383,900
MLS #:
A2242434
Status:
Active
Beds:
3
Baths:
2
Type:
Single Family
Subtype:
Row/Townhouse
Subdivision:
Stonegate
Listed Date:
Jul 23, 2025
Finished Sq Ft:
1,391
Lot Size:
1,829 sqft / 0.04 acres (approx)
Year Built:
2001
Schools
Interior
Appliances
Dishwasher, Dryer, Microwave, Refrigerator, Stove(s), Washer
Basement
Finished, Full
Bathrooms Full
1
Bathrooms Half
1
Laundry Features
In Basement
Pets Allowed
Restrictions, Yes
Exterior
Exterior Features
Other
Lot Features
Back Yard, Landscaped, Low Maintenance Landscape
Parking Features
Single Garage Attached
Parking Total
2
Patio And Porch Features
Front Porch
Roof
Asphalt Shingle
Financial
Map
Contact Us
Mortgage Calculator
Community
- Address31, 33 Stonegate Drive NW Airdrie AB
- SubdivisionStonegate
- CityAirdrie
- CountyAirdrie
- Zip CodeT4B 2V9
Subdivisions in Airdrie
- Airdrie Meadows
- Bayside
- Baysprings
- Bayview
- Big Springs
- Buffalo Rub
- Canals
- Chinook Gate
- Cobblestone Creek
- Coopers Crossing
- Downtown
- East Lake Industrial
- Edgewater
- Edmonton Trail
- Fairways
- Gateway
- Hillcrest
- Jensen
- Key Ranch
- Kings Heights
- Kingsview Industrial Park
- Lanark
- Luxstone
- Meadowbrook
- Midtown
- Morningside
- Prairie Springs
- Ravenswood
- Reunion
- Ridgegate
- Sagewood
- Sawgrass Park
- Sierra Springs
- South Point
- South Windsong
- Southwinds
- Stonegate
- Summerhill
- The Village
- Thorburn
- Wildflower
- Williamstown
- Willowbrook
- Windsong
- Woodside
- Yankee Valley Crossing
LIGHTBOX-IMAGES
NOTIFY-MSG
Property Summary
- Located in the Stonegate subdivision, 31, 33 Stonegate Drive NW Airdrie AB is a Single Family for sale in Airdrie, AB, T4B 2V9. It is listed for $383,900 and features 3 beds, 2 baths, and has approximately 1,391 square feet of living space, and was originally constructed in 2001. The current price per square foot is $276. The average price per square foot for Single Family listings in Airdrie is $371. The average listing price for Single Family in Airdrie is $661,149. To schedule a showing of MLS#a2242434 at 31, 33 Stonegate Drive NW in Airdrie, AB, contact your ReMax Mountain View – Rob Johnstone agent at 403-730-2330.
LIGHTBOX-IMAGES
NOTIFY-MSG
Similar Listings Nearby

31, 33 Stonegate Drive NW
Airdrie, AB
LIGHTBOX-IMAGES
NOTIFY-MSG


