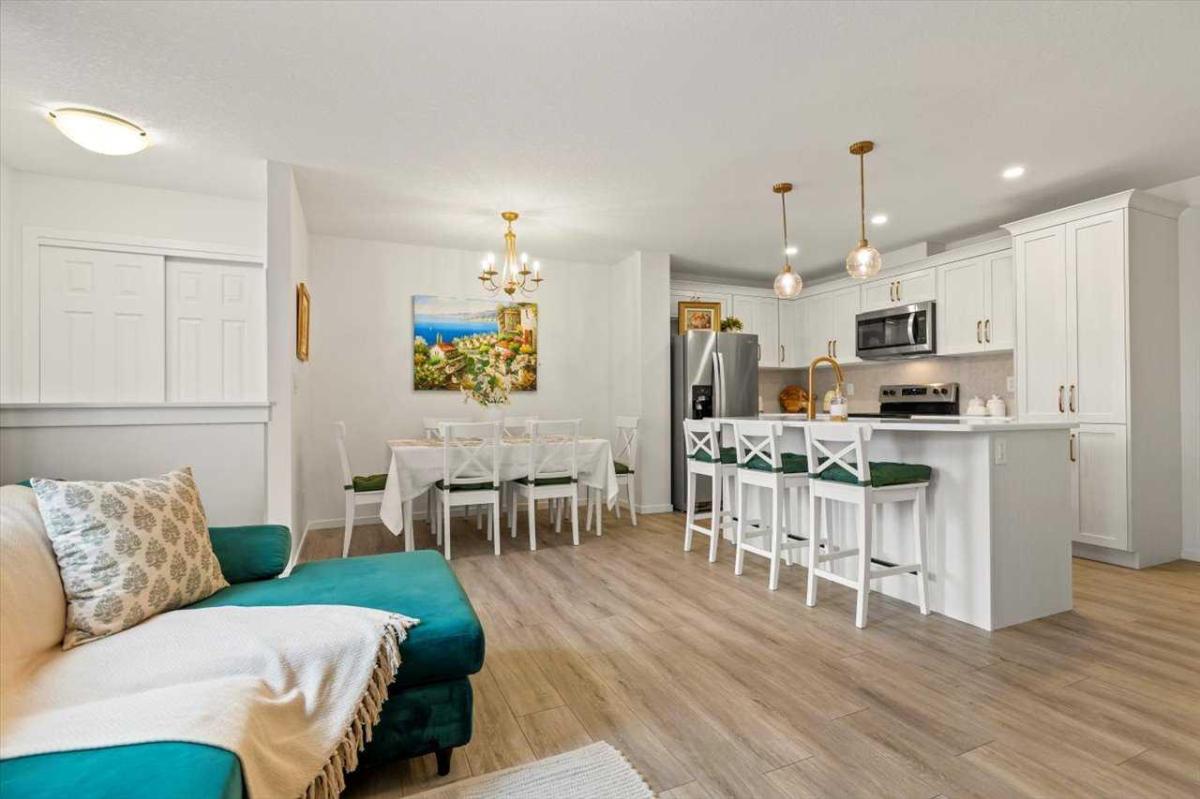Welcome to this beautiful NO CONDO FEE, FREEHOLD, FULLY UPGRADED townhouse with DOUBLE ATTACHED GARAGE, proudly hitting the market for the first time. Lovingly cared for by its original owner, this non-smoking home offers a fresh and well-kept environment, now ready for its new chapter as the family looks to move into a larger property. From the moment you walk in, you will feel the inviting atmosphere and notice how well maintained it is. The main floor features a bright open-concept layout with a spacious living room, dining area, and a stunning kitchen complete with high-end stainless steel appliances, quartz countertops, and upgraded hardware, faucet, and light fixtures. More than $35,000 in upgrades include quartz countertops in the kitchen and bathrooms, knockdown ceilings, luxury vinyl plank flooring, stainless steel appliances, upgraded light fixtures, LG ENERGY STAR® washer and dryer, and a refrigerator with filtered water and ice. The location is excellent, with a park and playground right in front, and close proximity to schools, shopping, parks and restaurants. A 2-piece bath, mudroom, and access to the double attached garage complete the main level. Upstairs you will find a generous primary bedroom with a large walk-in closet, private balcony, and a 4-piece ensuite finished with quartz countertops, a stylish backsplash, and elegant light fixtures. Two additional well-sized bedrooms, another 4-piece bath, and the convenience of upstairs laundry with upgraded washer and dryer complete the upper level. The basement is unfinished and awaits your ideas, with rough-in plumbing already in place for a future bathroom. This move-in ready townhouse has everything you are looking for – don’t miss it!
Current real estate data for Single Family in Airdrie as of Oct 29, 2025
465
Single Family Listed
50
Avg DOM
367
Avg $ / SqFt
$641,635
Avg List Price
Property Details
Price:
$449,900
MLS #:
A2264984
Status:
Active
Beds:
3
Baths:
3
Type:
Single Family
Subtype:
Row/Townhouse
Subdivision:
Southwinds
Listed Date:
Oct 16, 2025
Finished Sq Ft:
1,439
Lot Size:
1,272 sqft / 0.03 acres (approx)
Year Built:
2021
Schools
Interior
Appliances
Dishwasher, Electric Range, ENERGY STAR Qualified Dryer, ENERGY STAR Qualified Washer, Garage Control(s), Microwave Hood Fan, Refrigerator
Basement
Full
Bathrooms Full
2
Bathrooms Half
1
Laundry Features
Laundry Room, Upper Level
Exterior
Exterior Features
Lighting, Playground, Private Entrance
Lot Features
Landscaped, Street Lighting
Parking Features
Double Garage Attached, Insulated
Parking Total
2
Patio And Porch Features
Balcony(s)
Roof
Asphalt Shingle
Financial
Map
Contact Us
Mortgage Calculator
Community
- Address602 Osborne Drive SW Airdrie AB
- SubdivisionSouthwinds
- CityAirdrie
- CountyAirdrie
- Zip CodeT4B5G6
Subdivisions in Airdrie
- Airdrie Meadows
- Bayside
- Baysprings
- Bayview
- Big Springs
- Buffalo Rub
- Canals
- Chinook Gate
- Cobblestone Creek
- Coopers Crossing
- Downtown
- East Lake Industrial
- Edgewater
- Edmonton Trail
- Fairways
- Gateway
- Hillcrest
- Jensen
- Key Ranch
- Kings Heights
- Kingsview Industrial Park
- Lanark
- Luxstone
- Meadowbrook
- Midtown
- Morningside
- Prairie Springs
- Ravenswood
- Reunion
- Ridgegate
- Sagewood
- Sawgrass Park
- Sierra Springs
- South Point
- South Windsong
- Southwinds
- Stonegate
- Summerhill
- The Village
- Thorburn
- Wildflower
- Williamstown
- Willowbrook
- Windsong
- Woodside
- Yankee Valley Crossing
Property Summary
- Located in the Southwinds subdivision, 602 Osborne Drive SW Airdrie AB is a Single Family for sale in Airdrie, AB, T4B5G6. It is listed for $449,900 and features 3 beds, 3 baths, and has approximately 1,439 square feet of living space, and was originally constructed in 2021. The current price per square foot is $313. The average price per square foot for Single Family listings in Airdrie is $367. The average listing price for Single Family in Airdrie is $641,635. To schedule a showing of MLS#a2264984 at 602 Osborne Drive SW in Airdrie, AB, contact your ReMax Mountain View – Rob Johnstone agent at 403-730-2330.
Similar Listings Nearby

602 Osborne Drive SW
Airdrie, AB


