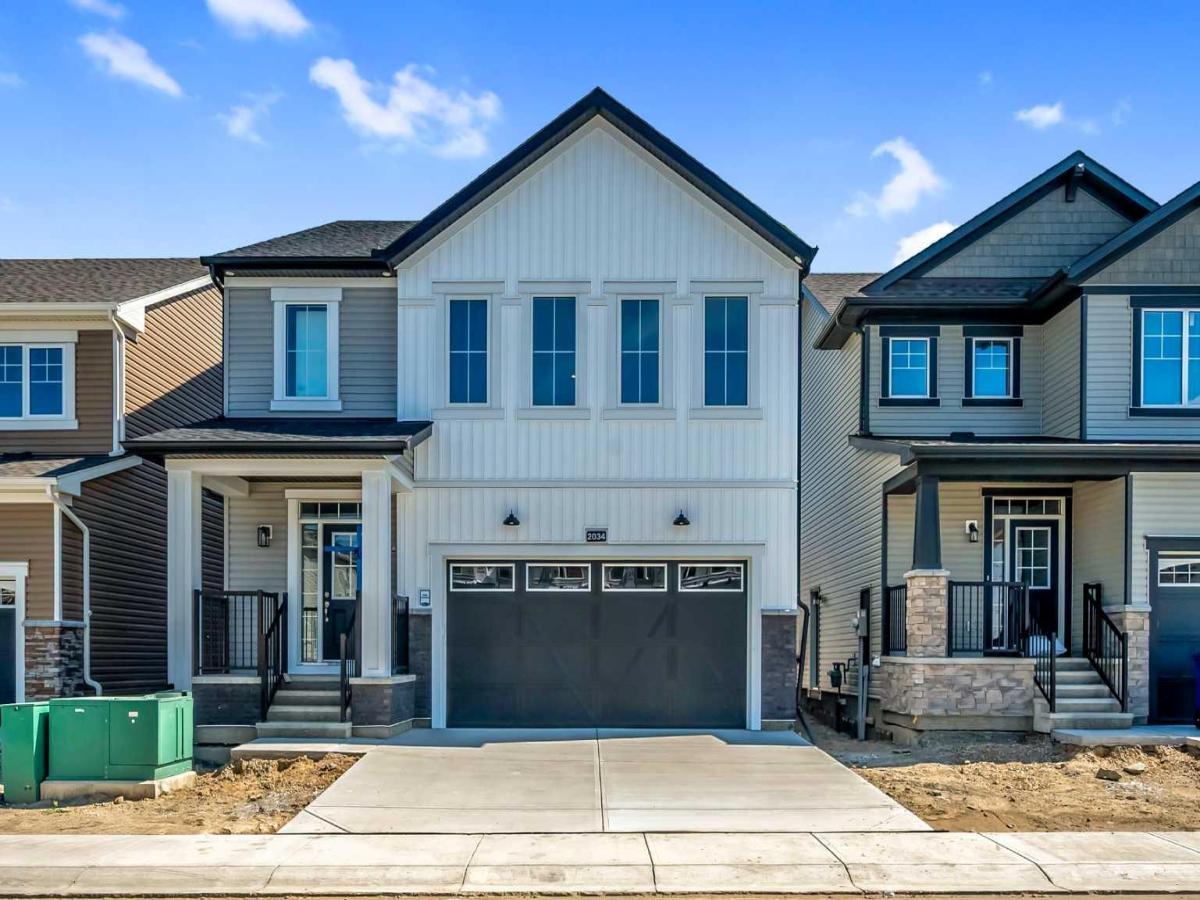This brand-new 5-bedroom, 2.5-bathroom + den single-family home is the perfect fit for growing families or those seeking more space without compromising on style. The double attached garage and thoughtfully designed layout create both functionality and comfort. Inside, you’ll find Design Studio upgrades throughout, including elegant quartz countertops, upgraded matte black stainless steel appliance package and durable luxury vinyl plank flooring. The main floor boasts an open-concept layout with a versatile den and a convenient walk-through pantry leading directly to the garage. Upstairs, the spacious primary suite boasts a walk-in closet, while the additional bedrooms are just steps from the main bath and laundry room— making daily living effortlessly convenient.
The home also features a side entrance and an unfinished basement, giving you the freedom to customize the space to your needs. Located minutes from CrossIron Mills Shopping Centre, a splash park, planned schools, and recreational facilities, plus an already developed commercial hub, Southwinds is a community designed to complement and elevate your lifestyle.
Don’t miss the opportunity to own this exceptional home — book your private showing today!
The home also features a side entrance and an unfinished basement, giving you the freedom to customize the space to your needs. Located minutes from CrossIron Mills Shopping Centre, a splash park, planned schools, and recreational facilities, plus an already developed commercial hub, Southwinds is a community designed to complement and elevate your lifestyle.
Don’t miss the opportunity to own this exceptional home — book your private showing today!
Current real estate data for Single Family in Airdrie as of Sep 12, 2025
457
Single Family Listed
46
Avg DOM
375
Avg $ / SqFt
$660,436
Avg List Price
Property Details
Price:
$749,900
MLS #:
A2248310
Status:
Active
Beds:
5
Baths:
3
Type:
Single Family
Subtype:
Detached
Subdivision:
Southwinds
Listed Date:
Aug 18, 2025
Finished Sq Ft:
2,314
Lot Size:
2,841 sqft / 0.07 acres (approx)
Year Built:
2025
Schools
Interior
Appliances
Gas Cooktop, Microwave, Oven- Built- In, Range Hood, Refrigerator, See Remarks, Washer/ Dryer
Basement
None
Bathrooms Full
2
Bathrooms Half
1
Laundry Features
Upper Level
Exterior
Exterior Features
Other
Lot Features
Back Yard, Front Yard
Parking Features
Double Garage Attached
Parking Total
2
Patio And Porch Features
Front Porch
Roof
Asphalt Shingle
Financial
Map
Contact Us
Mortgage Calculator
Community
- Address2034 Southwinds Row Airdrie AB
- SubdivisionSouthwinds
- CityAirdrie
- CountyAirdrie
- Zip CodeT4B 5V1
Subdivisions in Airdrie
- Airdrie Meadows
- Bayside
- Baysprings
- Bayview
- Big Springs
- Buffalo Rub
- Canals
- Chinook Gate
- Cobblestone Creek
- Coopers Crossing
- Downtown
- East Lake Industrial
- Edgewater
- Edmonton Trail
- Fairways
- Gateway
- Hillcrest
- Jensen
- Key Ranch
- Kings Heights
- Kingsview Industrial Park
- Lanark
- Luxstone
- Meadowbrook
- Midtown
- Morningside
- Prairie Springs
- Ravenswood
- Reunion
- Ridgegate
- Sagewood
- Sawgrass Park
- Sierra Springs
- South Point
- South Windsong
- Southwinds
- Stonegate
- Summerhill
- The Village
- Thorburn
- Wildflower
- Williamstown
- Willowbrook
- Windsong
- Woodside
- Yankee Valley Crossing
Property Summary
- Located in the Southwinds subdivision, 2034 Southwinds Row Airdrie AB is a Single Family for sale in Airdrie, AB, T4B 5V1. It is listed for $749,900 and features 5 beds, 3 baths, and has approximately 2,314 square feet of living space, and was originally constructed in 2025. The current price per square foot is $324. The average price per square foot for Single Family listings in Airdrie is $375. The average listing price for Single Family in Airdrie is $660,436. To schedule a showing of MLS#a2248310 at 2034 Southwinds Row in Airdrie, AB, contact your ReMax Mountain View – Rob Johnstone agent at 403-730-2330.
Similar Listings Nearby

2034 Southwinds Row
Airdrie, AB


