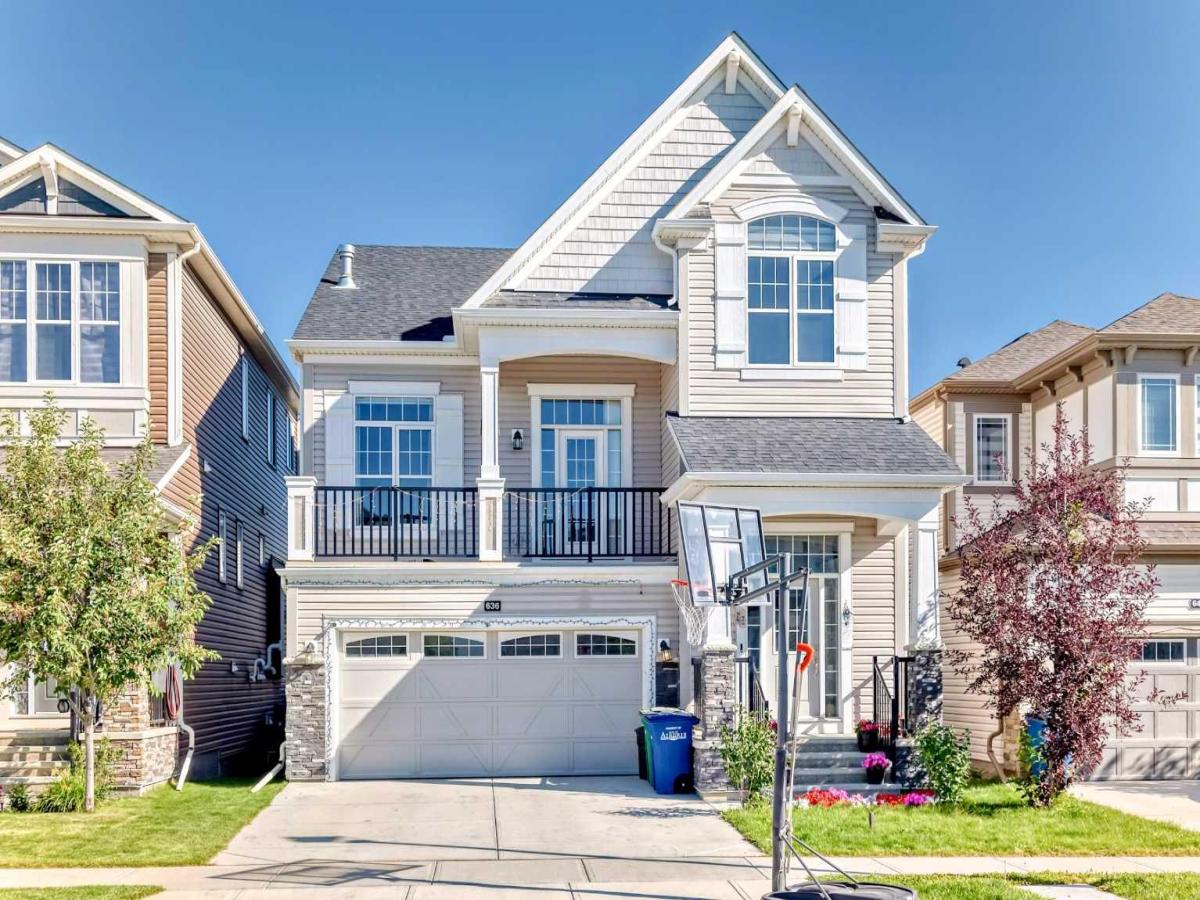Welcome to 636 Osborne Drive SW in Airdrie, a stunning and meticulously designed 2,308 sq. ft. above grade home offering style, comfort, and functionality in one of the city’s most desirable family-friendly neighbourhoods. From the moment you arrive, the modern curb appeal with stone accents, charming front porch, and upper balcony set the tone for this beautifully maintained property. Step inside to a bright and open main level featuring 9’ ceilings, expansive windows that flood the living areas with natural light, and a highly functional layout perfect for both everyday living and entertaining. The chef-inspired kitchen showcases sleek grey cabinetry with modern hardware, quartz countertops, a full-height tile backsplash, stainless steel appliance package with chimney-style hood fan, and an oversized central island with breakfast bar seating, all complemented by a spacious walk-through pantry for added convenience. The adjoining dining area offers direct access to the raised back deck with stairs leading down to the fully fenced and landscaped yard, while the living room features oversized windows creating a warm and inviting atmosphere. A convenient 2-piece powder room completes this level. Upstairs, a vaulted bonus room with a cozy fireplace and access to the front-facing balcony provides the perfect family retreat or entertainment space. The luxurious primary suite is a true highlight, complete with a large walk-in closet and a spa-like 5-piece ensuite featuring dual vanities, a deep soaker tub, and a glass-enclosed shower. Two additional generously sized bedrooms, a modern 4-piece bathroom, and a separate laundry room with upgraded washer, dryer, and storage cabinetry nicely finish the upper floor. The lower level is a blank canvas ready for your personal vision, whether you dream of a home theatre, fitness area, or extra bedrooms, the possibilities are endless. The oversized double attached garage (19’6” x 22’4”) provides ample parking and storage, while the backyard offers plenty of room for kids and pets to play, with mature trees adding privacy and charm. Located in a vibrant community close to schools, parks, playgrounds, shopping, and all amenities, this home combines thoughtful design with modern finishes to create the ideal setting for your next chapter. Don’t miss your opportunity to call this exceptional property home &' book your private showing today!
Current real estate data for Single Family in Airdrie as of Sep 12, 2025
457
Single Family Listed
46
Avg DOM
375
Avg $ / SqFt
$660,436
Avg List Price
Property Details
Price:
$749,000
MLS #:
A2251149
Status:
Active
Beds:
3
Baths:
3
Type:
Single Family
Subtype:
Detached
Subdivision:
South Windsong
Listed Date:
Aug 26, 2025
Finished Sq Ft:
2,308
Lot Size:
3,537 sqft / 0.08 acres (approx)
Year Built:
2020
Schools
Interior
Appliances
See Remarks
Basement
Full, Partially Finished
Bathrooms Full
2
Bathrooms Half
1
Laundry Features
Upper Level
Exterior
Exterior Features
Other, Private Yard
Lot Features
Back Yard, Landscaped, Lawn, Private, Rectangular Lot
Parking Features
Double Garage Attached, Driveway, Garage Faces Front
Parking Total
4
Patio And Porch Features
Balcony(s), Deck, Front Porch
Roof
Asphalt Shingle
Financial
Map
Contact Us
Mortgage Calculator
Community
- Address636 Osborne Drive SW Airdrie AB
- SubdivisionSouth Windsong
- CityAirdrie
- CountyAirdrie
- Zip CodeT4B 5G6
Subdivisions in Airdrie
- Airdrie Meadows
- Bayside
- Baysprings
- Bayview
- Big Springs
- Buffalo Rub
- Canals
- Chinook Gate
- Cobblestone Creek
- Coopers Crossing
- Downtown
- East Lake Industrial
- Edgewater
- Edmonton Trail
- Fairways
- Gateway
- Hillcrest
- Jensen
- Key Ranch
- Kings Heights
- Kingsview Industrial Park
- Lanark
- Luxstone
- Meadowbrook
- Midtown
- Morningside
- Prairie Springs
- Ravenswood
- Reunion
- Ridgegate
- Sagewood
- Sawgrass Park
- Sierra Springs
- South Point
- South Windsong
- Southwinds
- Stonegate
- Summerhill
- The Village
- Thorburn
- Wildflower
- Williamstown
- Willowbrook
- Windsong
- Woodside
- Yankee Valley Crossing
Property Summary
- Located in the South Windsong subdivision, 636 Osborne Drive SW Airdrie AB is a Single Family for sale in Airdrie, AB, T4B 5G6. It is listed for $749,000 and features 3 beds, 3 baths, and has approximately 2,308 square feet of living space, and was originally constructed in 2020. The current price per square foot is $325. The average price per square foot for Single Family listings in Airdrie is $375. The average listing price for Single Family in Airdrie is $660,436. To schedule a showing of MLS#a2251149 at 636 Osborne Drive SW in Airdrie, AB, contact your ReMax Mountain View – Rob Johnstone agent at 403-730-2330.
Similar Listings Nearby

636 Osborne Drive SW
Airdrie, AB


