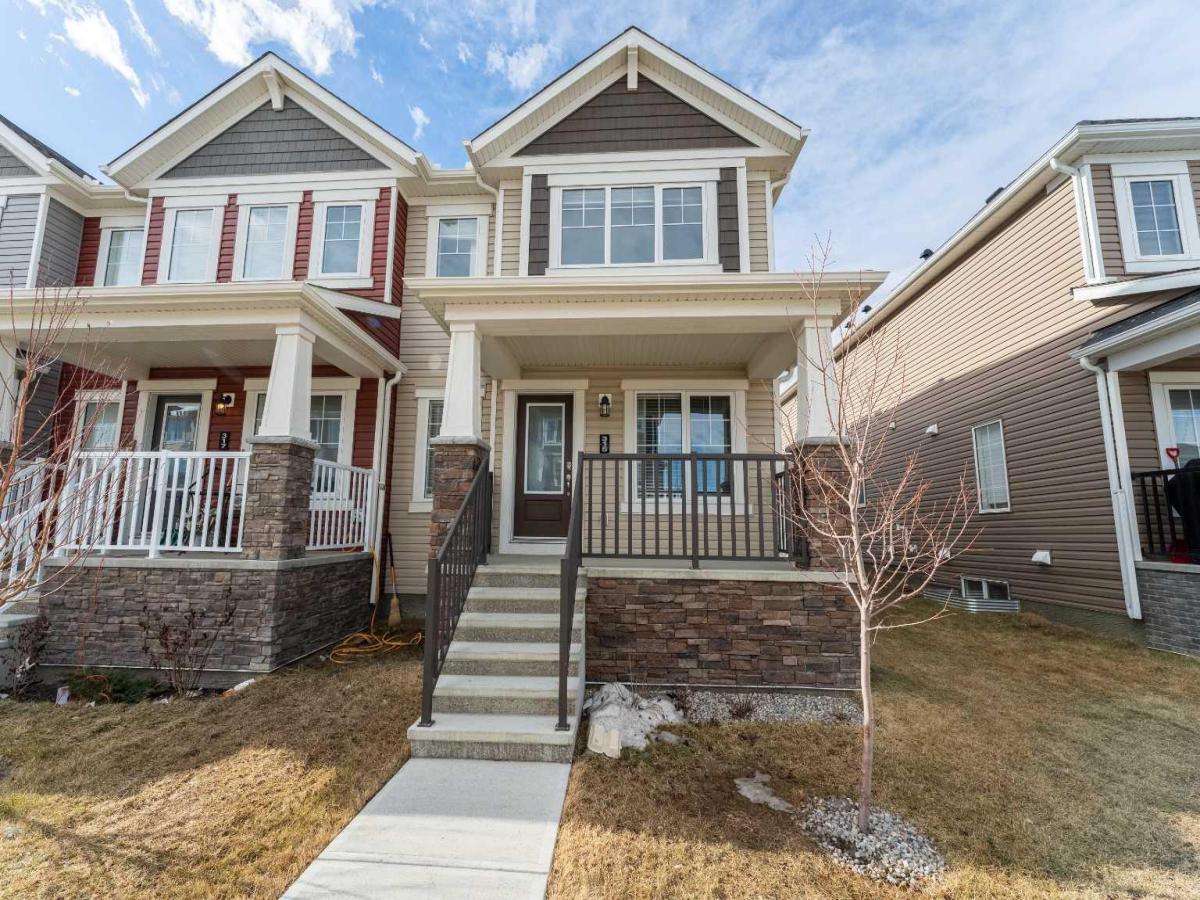NO CONDO FEES /END UNIT .Discover the perfect blend of style and functionality in this stunning row townhouse, designed with family living in mind. This beautiful home features an open-plan layout, boasting a well-appointed kitchen that’s a chef’s dream, complete with ample cabinetry and a spacious center island with counter space for two. The kitchen flows seamlessly into the dining area, ideal for sharing meals and conversations about your day. The spacious living room, complemented by a convenient two-piece bathroom, opens to a walk-out Attached Double Garage, adding ease and accessibility to your daily routine. Upstairs, the large primary bedroom offers a private Full Ensuite, accompanied by two additional bedrooms and a Four-Piece Bathroom. A generously sized Bonus Room separates the bedrooms, providing the perfect space for watching TV or enjoying your favorite games. The unfinished basement, with a roughed-in bathroom and a well-placed egress window, offers endless potential to create a guest room, family room, or ample storage space. EV and Solar ready rough-ins included. Located in an awesome neighbourhood, this home is just a short walk from a Green Space and Park, with a wide street and Paved Alley enhancing its appeal. Call your favorite realtor today to schedule a private showing of this exceptional home!
Current real estate data for Single Family in Airdrie as of Oct 09, 2025
456
Single Family Listed
49
Avg DOM
371
Avg $ / SqFt
$655,586
Avg List Price
Property Details
Price:
$470,000
MLS #:
A2250379
Status:
Pending
Beds:
3
Baths:
3
Type:
Single Family
Subtype:
Row/Townhouse
Subdivision:
South Windsong
Listed Date:
Aug 23, 2025
Finished Sq Ft:
1,513
Lot Size:
1,802 sqft / 0.04 acres (approx)
Year Built:
2022
Schools
Interior
Appliances
Electric Stove, ENERGY STAR Qualified Appliances, ENERGY STAR Qualified Dishwasher, ENERGY STAR Qualified Dryer, ENERGY STAR Qualified Refrigerator, ENERGY STAR Qualified Washer, Garage Control(s), Microwave Hood Fan
Basement
Partial, Unfinished
Bathrooms Full
2
Bathrooms Half
1
Laundry Features
Upper Level
Exterior
Exterior Features
Private Entrance
Lot Features
Front Yard, Landscaped, Lawn, Rectangular Lot
Parking Features
Double Garage Attached
Parking Total
2
Patio And Porch Features
Deck, Front Porch
Roof
Asphalt Shingle
Financial
Map
Contact Us
Mortgage Calculator
Community
- Address315 Windbury Road SW Airdrie AB
- SubdivisionSouth Windsong
- CityAirdrie
- CountyAirdrie
- Zip CodeT4B 5J5
Subdivisions in Airdrie
- Airdrie Meadows
- Bayside
- Baysprings
- Bayview
- Big Springs
- Buffalo Rub
- Canals
- Chinook Gate
- Cobblestone Creek
- Coopers Crossing
- Downtown
- East Lake Industrial
- Edgewater
- Edmonton Trail
- Fairways
- Gateway
- Hillcrest
- Jensen
- Key Ranch
- Kings Heights
- Kingsview Industrial Park
- Lanark
- Luxstone
- Meadowbrook
- Midtown
- Morningside
- Prairie Springs
- Ravenswood
- Reunion
- Ridgegate
- Sagewood
- Sawgrass Park
- Sierra Springs
- South Point
- South Windsong
- Southwinds
- Stonegate
- Summerhill
- The Village
- Thorburn
- Wildflower
- Williamstown
- Willowbrook
- Windsong
- Woodside
- Yankee Valley Crossing
Property Summary
- Located in the South Windsong subdivision, 315 Windbury Road SW Airdrie AB is a Single Family for sale in Airdrie, AB, T4B 5J5. It is listed for $470,000 and features 3 beds, 3 baths, and has approximately 1,513 square feet of living space, and was originally constructed in 2022. The current price per square foot is $311. The average price per square foot for Single Family listings in Airdrie is $371. The average listing price for Single Family in Airdrie is $655,586. To schedule a showing of MLS#a2250379 at 315 Windbury Road SW in Airdrie, AB, contact your ReMax Mountain View – Rob Johnstone agent at 403-730-2330.
Similar Listings Nearby

315 Windbury Road SW
Airdrie, AB


